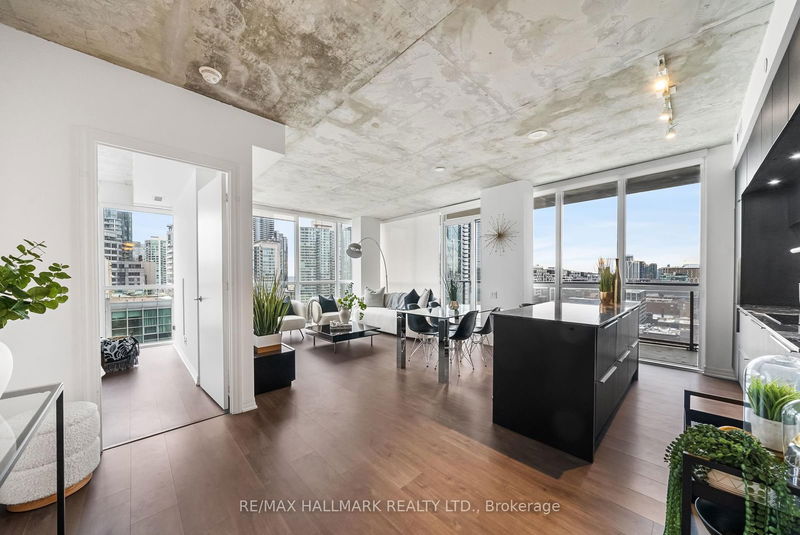
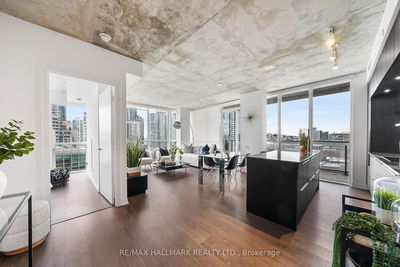
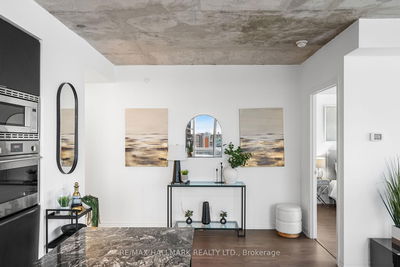
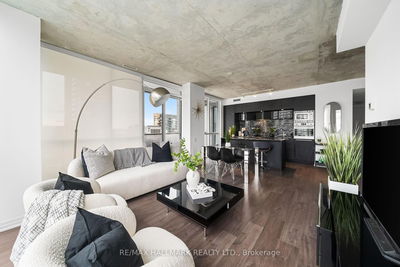
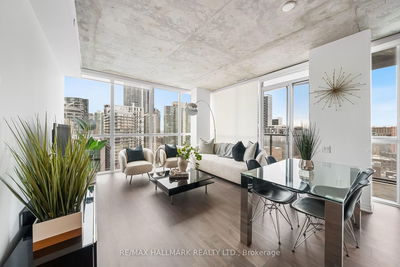
Price
$1,199,000
Bedrooms2 Beds
Bathrooms2 Baths
Size900-999 sqft
Year BuiltNot listed
Property TypeCondo
Property Taxes$6265
Maintenance Fees$780/month
An exceptional opportunity awaits with this stunning 2-bedroom corner suite in the heart of downtown Toronto. Spanning 944 sq. ft. with an expansive 107 sq. ft. balcony, Unit 1608 offers breathtaking, unobstructed southwest views of the city skyline. This coveted Daria floor plan, the largest 2-bedroom layout on the building's prime floor, features an open-concept living and dining area, perfect for both entertaining and everyday living. The space is enhanced by wide-plank engineered hardwood flooring, floor-to-ceiling windows, and custom window coverings throughout, adding both warmth and style. The chef-inspired kitchen is a highlight, featuring high-end appliances including a built-in Fulgor Melano oven, 4-burner Fulgor Melano cooktop, Blomberg refrigerator, and a GE turntable microwave. A large kitchen island provides ample counter space, while an abundance of storage with 20 cabinet drawers ensures functionality and organization. The split bedroom design offers maximum privacy, with the master suite boasting a luxurious 3-piece ensuite bath and smart wiring for a seamless home entertainment experience. The second bedroom is equally well-appointed with a wall-to-wall 3-door closet, 9-ft ceilings, and expansive floor-to-ceiling windows. Step outside onto the oversized, wall-to-wall balcony, which provides unobstructed, protected views the perfect spot to enjoy Toronto's skyline. Residents of the Bisha Hotel & Residences are treated to five-star hotel-style amenities, including a rooftop lounge/infinity pool, fitness centre, Akira Bak and Mister C restaurants on site, French Made cafe, Private Lounge with Catering Kitchen, and more. This suite represents the pinnacle of modern, luxury living in one of the city's most sought-after locations.
Unit Number
Unit 8
Maintenance Fee
$780/month
Inclusions
Heat, Parking, Water
Building Insurance
Yes
Exposure
South West
Locker
Not listed
Parking Type
Underground
Pet Policy
Restricted
Property Manager
Icon Property Management
Stories
16 floors
Condo Corp Number
2603
Water
Included
Hydro
Not included
Cable
Not included
Heat
Included
Parking
Included
Taxes
Not included
Total Monthly Payment
$0 / month
Down Payment Percentage
20.00%
Mortgage Amount (Principal)
$959,200
Total Interest Payments
$591,406
Total Payment (Principal + Interest)
$1,550,606

Sales Representative
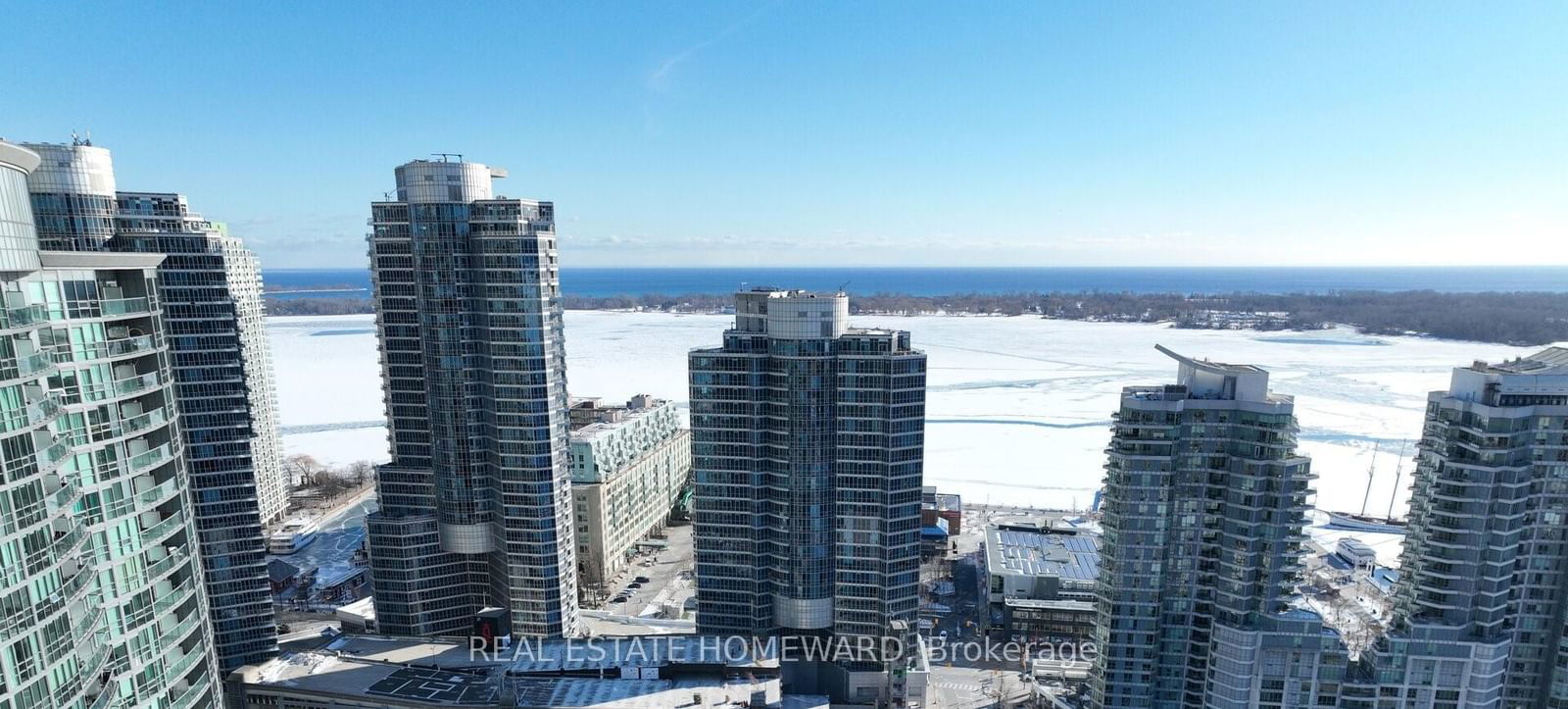
Waterfront Communities C1, Toronto M5J 2Y6
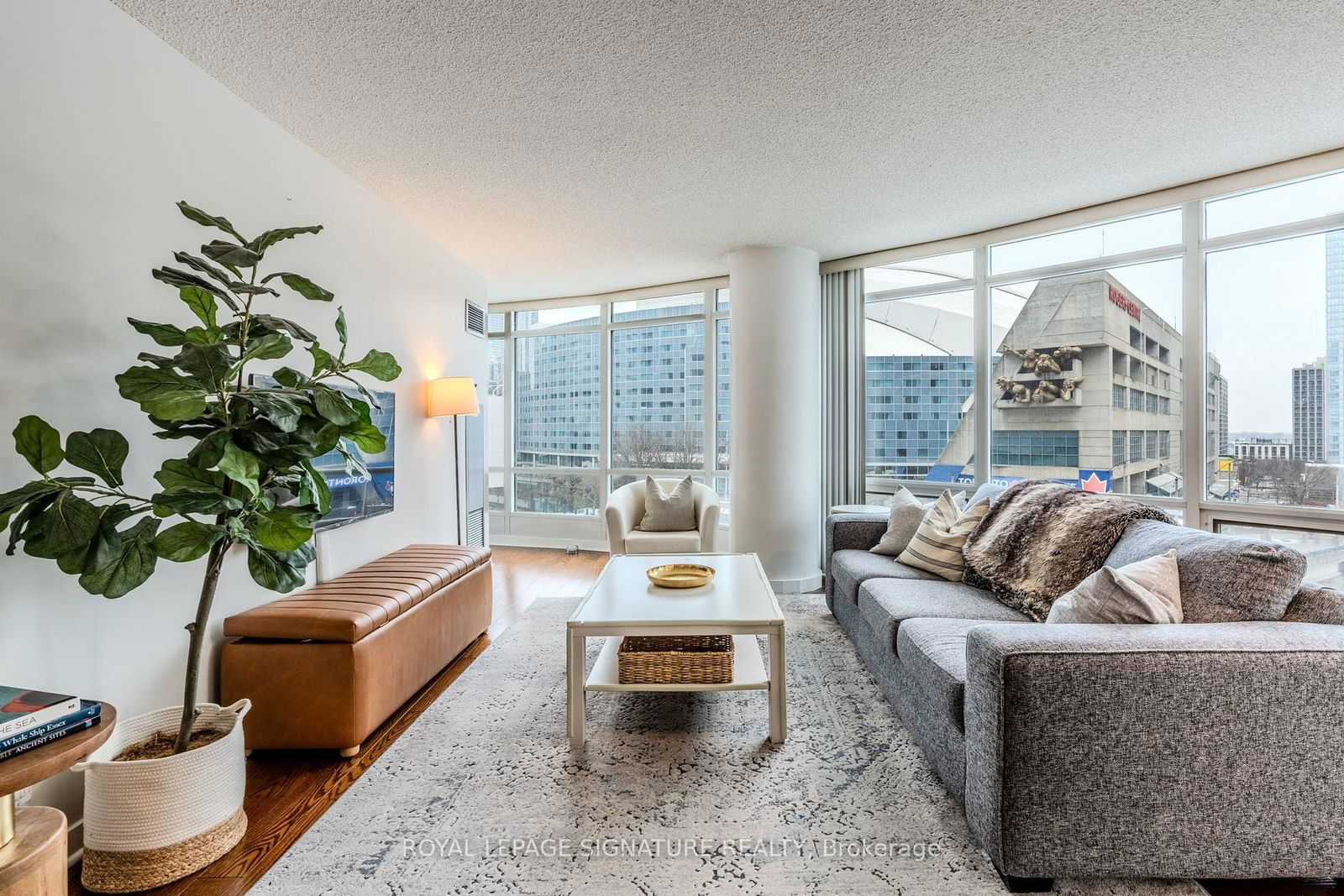
Waterfront Communities C1, Toronto M5V 3R5
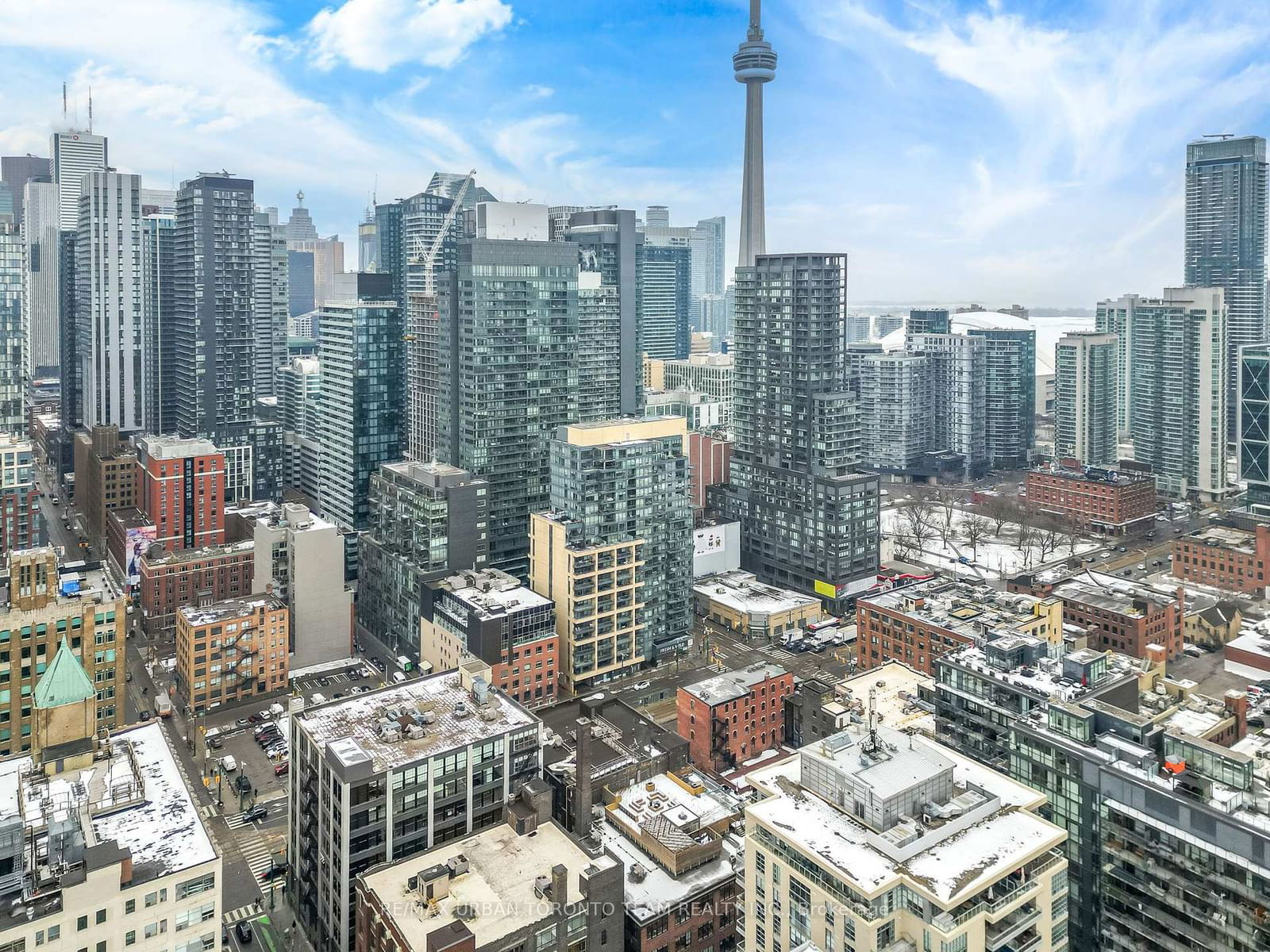
Waterfront Communities C1, Toronto M5V 3T9
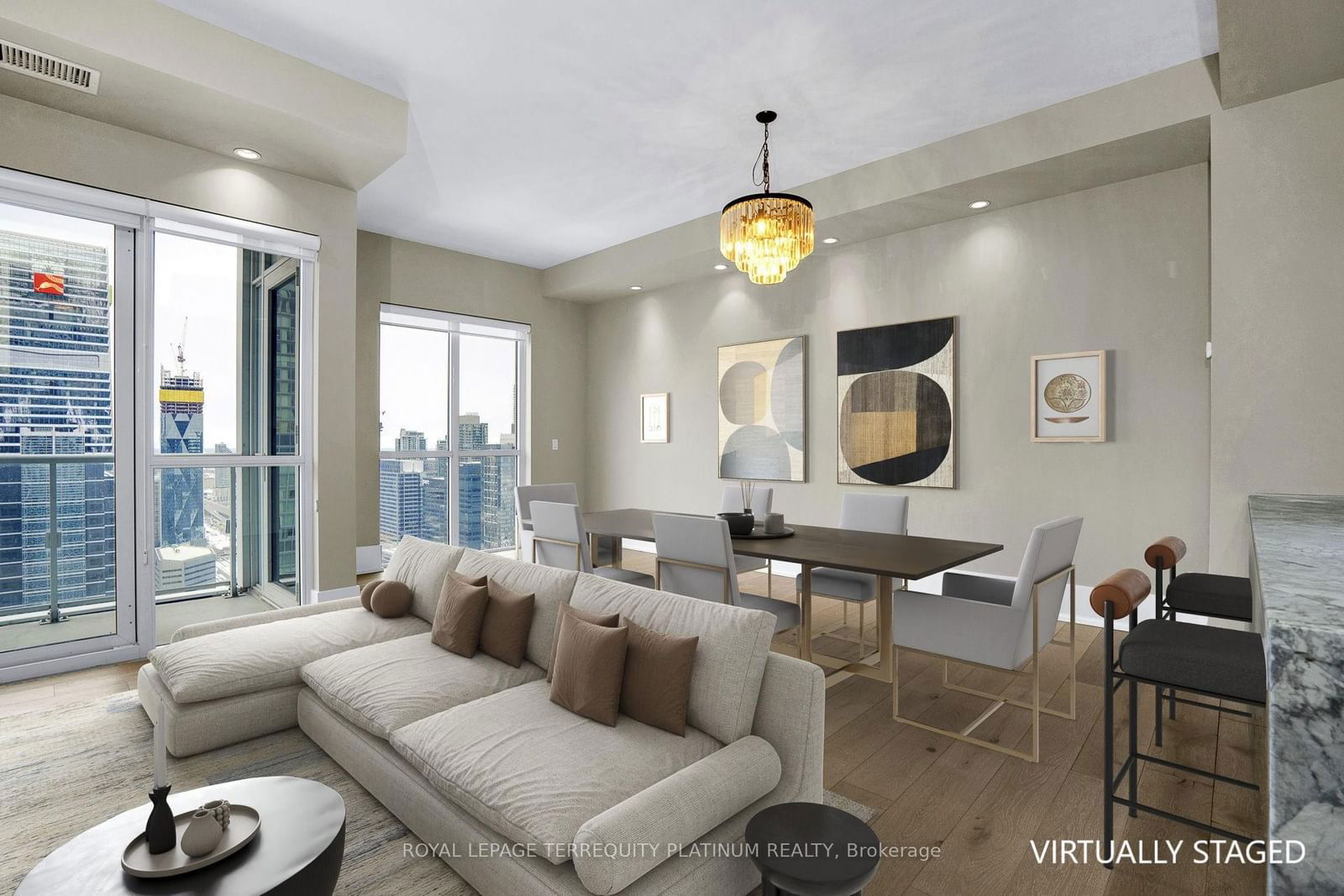
Waterfront Communities C1, Toronto M5V 0E9

A highly successful and experienced real estate agent, Ken has been serving clients in the Greater Toronto Area for almost two decades. Born and raised in Toronto, Ken has a passion for helping people find their dream homes and investment properties has been the driving force behind his success. He has a deep understanding of the local real estate market, and his extensive knowledge and experience have earned him a reputation amongst his clients as a trusted and reliable partner when dealing with their real estate needs.

A scenic township encompassing rural communities, agricultural lands, and beautiful waterfront properties around Lake Scugog

Known as the Trail Capital of Canada, featuring extensive hiking networks, historic downtown, and strong arts community

A dynamic city combining industrial heritage with modern amenities, featuring universities, shopping centers, and waterfront trails

A growing community with historic downtown, modern amenities, and beautiful harbor front, perfect for families and professionals

A diverse waterfront community offering modern amenities, extensive recreational facilities, and excellent transportation links

A vibrant city featuring waterfront trails, conservation areas, and diverse neighborhoods with easy access to Toronto

A peaceful rural city known for its friendly atmosphere, agricultural heritage, and tight-knit community spirit