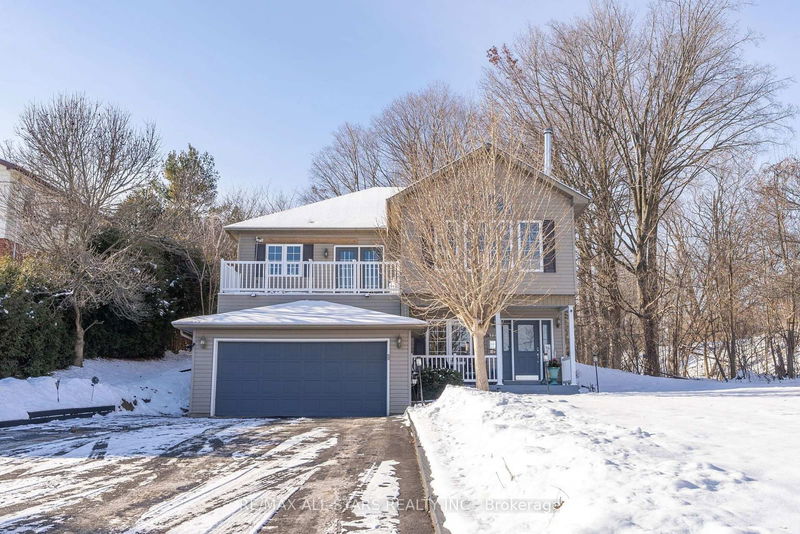

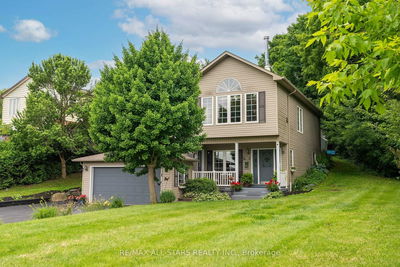
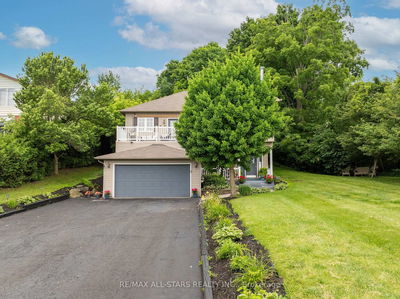
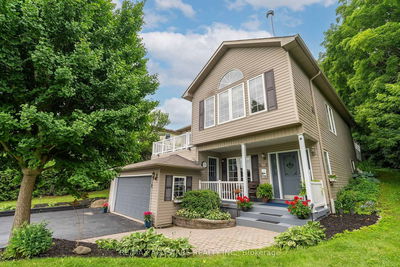
Price
$1,039,000
Bedrooms2 Beds
Bathrooms2 Baths
SizeNot listed
Year Built16-30
Property TypeHouse
Property Taxes$5745.38
Maintenance FeesNot listed
Welcome to your private oasis near the water! Steps from Lake Scugog, this corner lot has incredible curb appeal with mature trees and beautiful gardens lining the oversized driveway. Perfect for multigenerational living, this home offers two self-contained living spaces with separate entrances, each with their own kitchen and laundry. Enjoy stunning lake views from the beautifully-updated upper level with a walk out to the east-facing balcony, the most serene place to enjoy your morning coffee, or evening glass of wine. The upper level open concept space features a living room with vaulted ceilings and a freestanding wood stove, dining area and breakfast nook. The updated kitchen showcases beautiful quartz counters, tile backsplash and bar area with beverage fridge. Enjoy the spacious primary bedroom with walk-in closet, electric fireplace, and semi-ensuite 5 piece bath with a gorgeous standalone soaker tub, glass shower enclosure and double sink vanity. The upper level also features a second bedroom with closet, and walks out to the screened-in back porch and back deck. Immerse yourself in nature, but with the added convenience of being just minutes to all of your amenities. Enter the lower part of the home from a ground level separate entrance. This space would be perfect for your in-laws or extended family with its own kitchen, laundry, dining room, living room, bedroom and 3 piece bathroom. With thousands spent on updates, this home is the total package and move-in ready! *This home is no longer staged
Dimensions
2.94' × 5.52'
Features
above grade window, laminate
Dimensions
2.97' × 3.32'
Features
laminate, overlooks frontyard
Dimensions
4.36' × 4.59'
Features
stainless steel appl, vinyl floor
Dimensions
3.47' × 6.28'
Features
laminate, b/i shelves
Dimensions
5.13' × 3.77'
Features
wood stove, vaulted ceiling(s), open concept
Dimensions
2.44' × 4.64'
Features
overlooks frontyard, w/o to balcony, hardwood floor
Dimensions
4.1' × 3.94'
Features
hardwood floor, open concept, combined w/living
Dimensions
3.4' × 4.64'
Features
hardwood floor, stainless steel appl, eat-in kitchen
Dimensions
2.72' × 3.64'
Features
hardwood floor, closet, overlooks backyard
Dimensions
4.88' × 5.26'
Features
5 pc bath, overlooks backyard, walk-in closet(s)
Dimensions
2.44' × 4.64'
Features
overlooks frontyard, w/o to balcony, hardwood floor
Dimensions
5.13' × 3.77'
Features
wood stove, vaulted ceiling(s), open concept
Dimensions
3.47' × 6.28'
Features
laminate, b/i shelves
Dimensions
2.97' × 3.32'
Features
laminate, overlooks frontyard
Dimensions
4.1' × 3.94'
Features
hardwood floor, open concept, combined w/living
Dimensions
4.36' × 4.59'
Features
stainless steel appl, vinyl floor
Dimensions
3.4' × 4.64'
Features
hardwood floor, stainless steel appl, eat-in kitchen
Dimensions
2.94' × 5.52'
Features
above grade window, laminate
Dimensions
4.88' × 5.26'
Features
5 pc bath, overlooks backyard, walk-in closet(s)
Dimensions
2.72' × 3.64'
Features
hardwood floor, closet, overlooks backyard
Have questions about this property?
Contact MeTotal Monthly Payment
$4,212 / month
Down Payment Percentage
20.00%
Mortgage Amount (Principal)
$831,200
Total Interest Payments
$512,486
Total Payment (Principal + Interest)
$1,343,686

Sales Representative
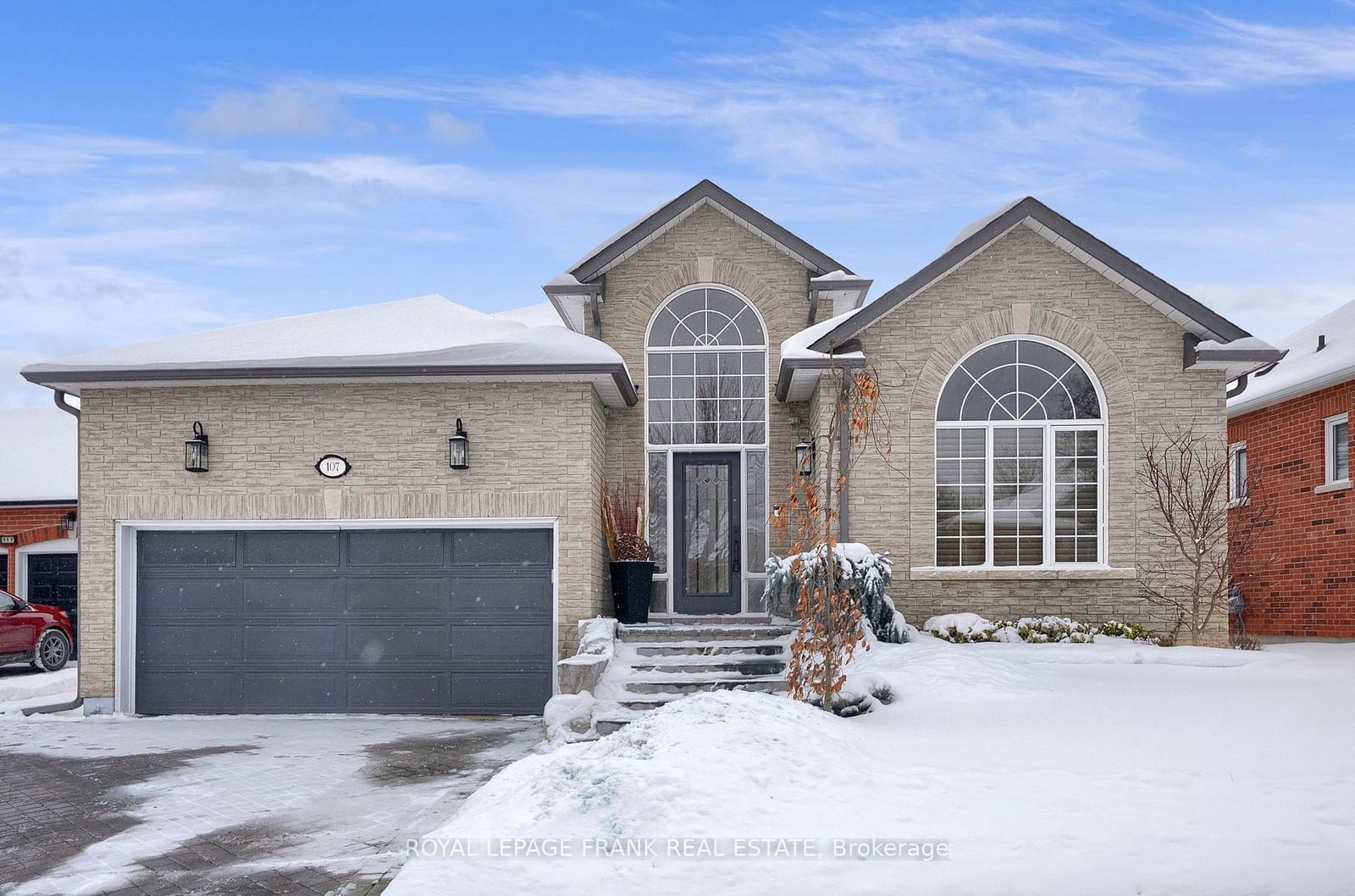
Port Perry, Scugog L9L 1S3
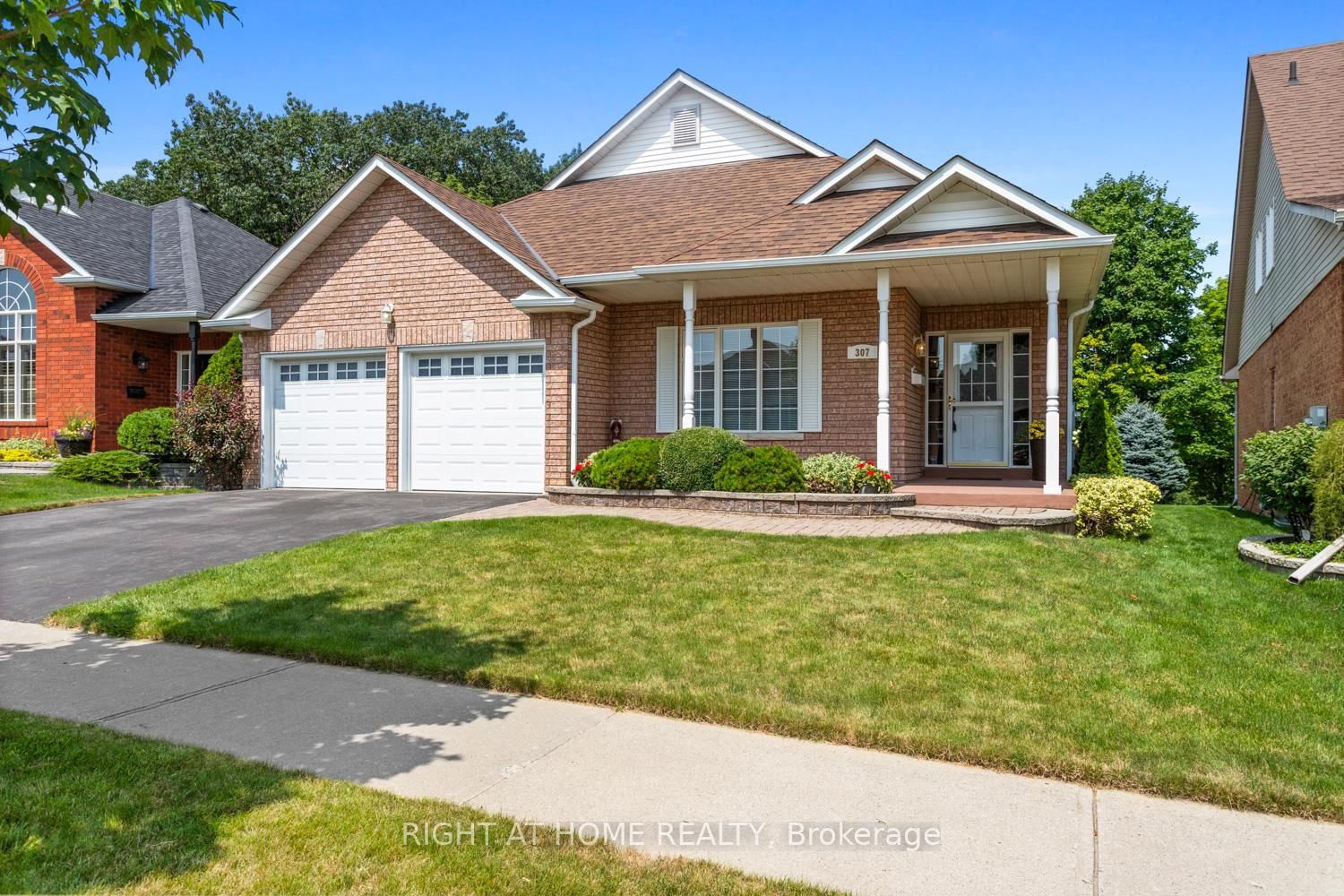
Port Perry, Scugog L9L 1S5
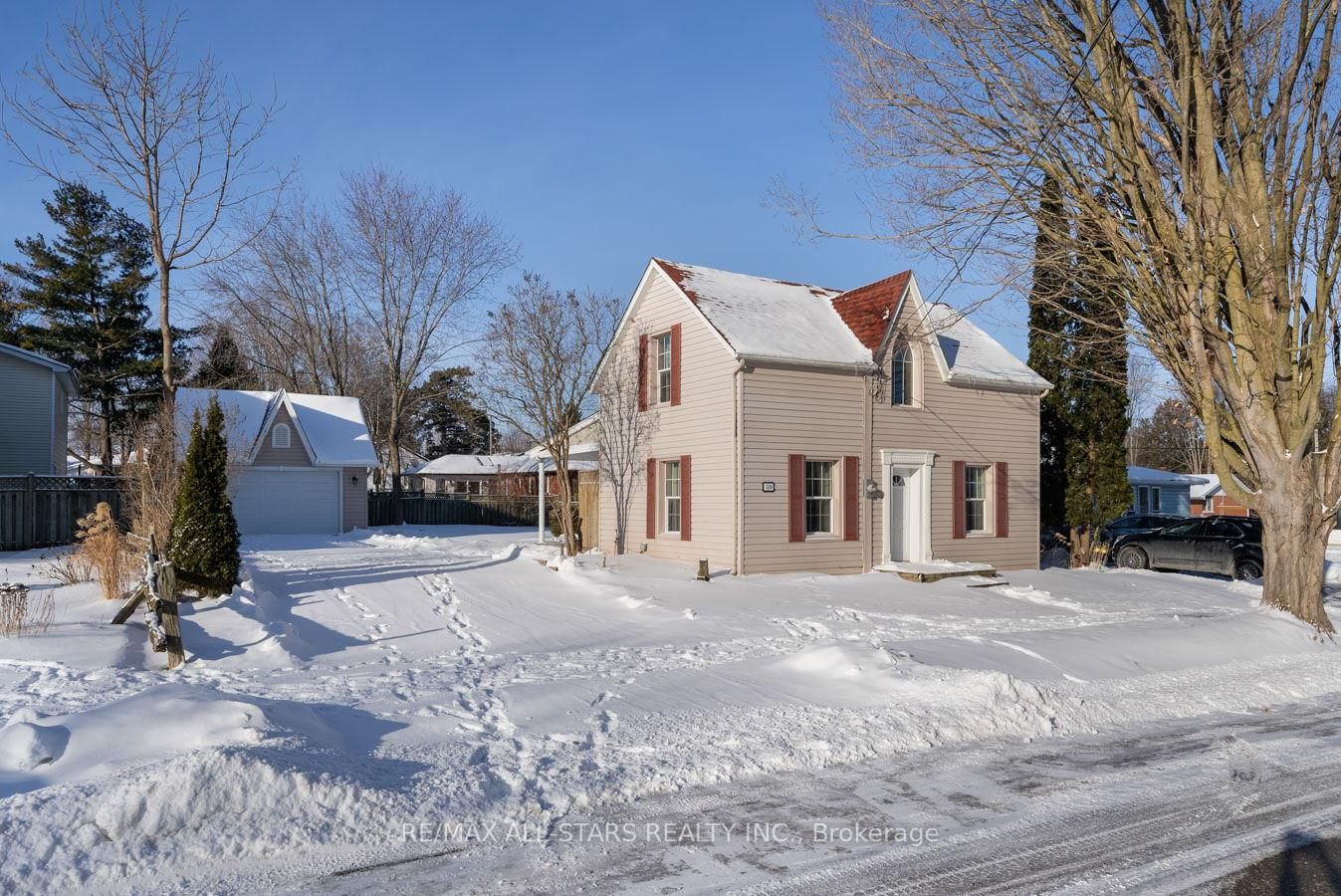
Port Perry, Scugog L9L 1N1
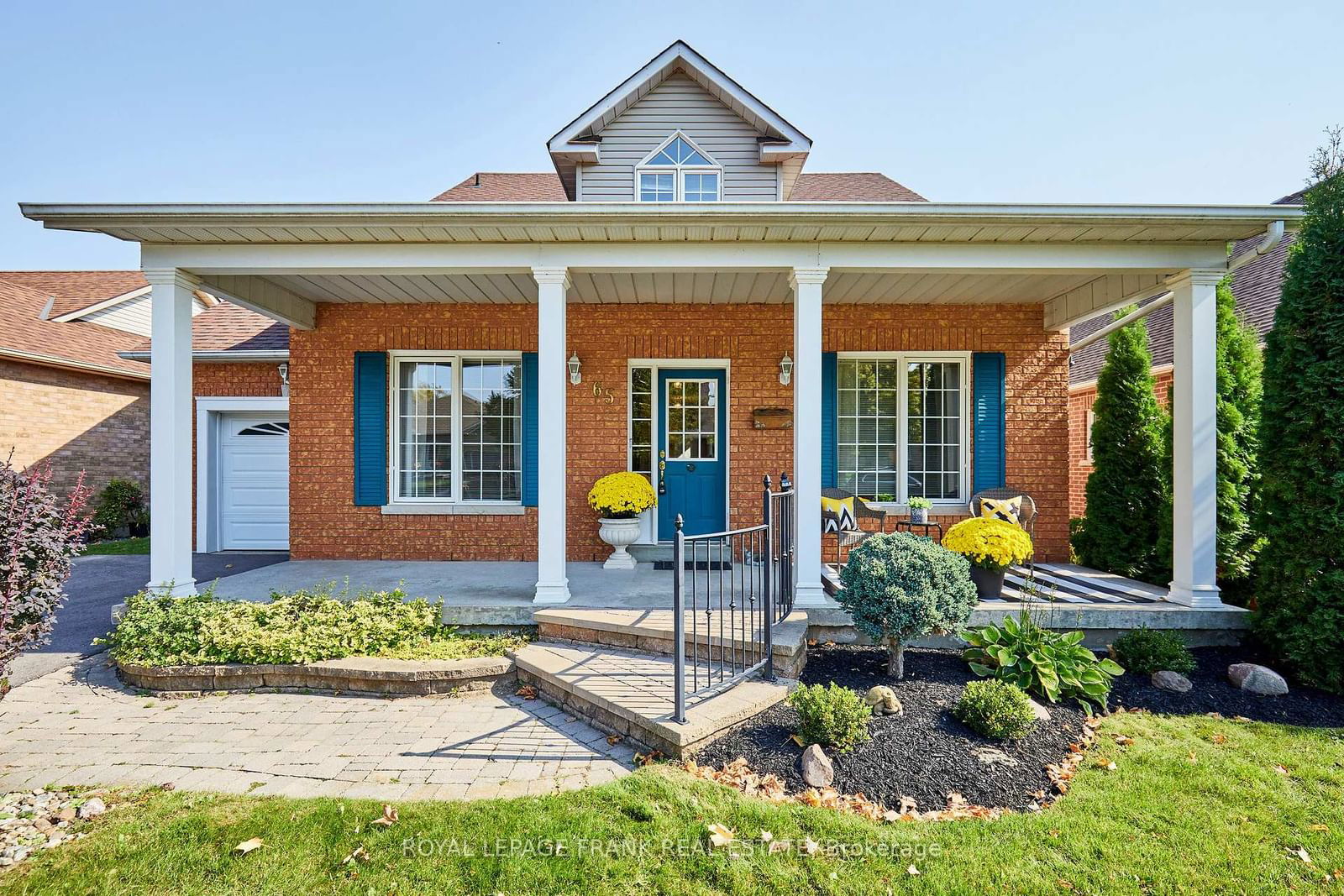
Port Perry, Scugog L9L 1R9

A highly successful and experienced real estate agent, Ken has been serving clients in the Greater Toronto Area for almost two decades. Born and raised in Toronto, Ken has a passion for helping people find their dream homes and investment properties has been the driving force behind his success. He has a deep understanding of the local real estate market, and his extensive knowledge and experience have earned him a reputation amongst his clients as a trusted and reliable partner when dealing with their real estate needs.

A scenic township encompassing rural communities, agricultural lands, and beautiful waterfront properties around Lake Scugog

Known as the Trail Capital of Canada, featuring extensive hiking networks, historic downtown, and strong arts community

A dynamic city combining industrial heritage with modern amenities, featuring universities, shopping centers, and waterfront trails

A growing community with historic downtown, modern amenities, and beautiful harbor front, perfect for families and professionals

A diverse waterfront community offering modern amenities, extensive recreational facilities, and excellent transportation links

A vibrant city featuring waterfront trails, conservation areas, and diverse neighborhoods with easy access to Toronto

A peaceful rural city known for its friendly atmosphere, agricultural heritage, and tight-knit community spirit