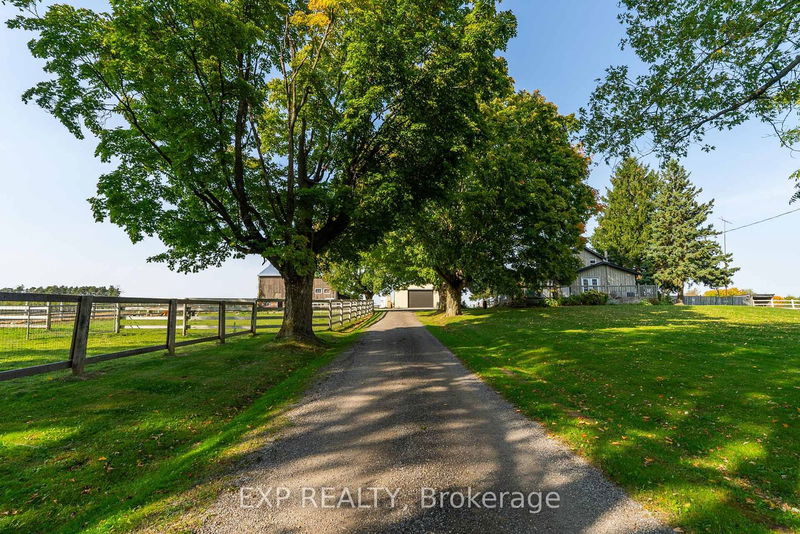
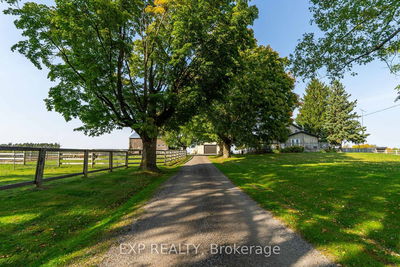
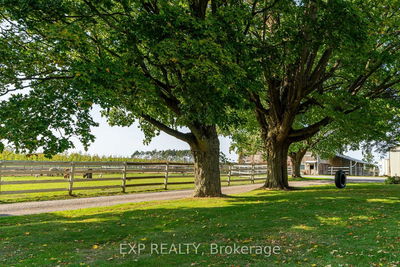
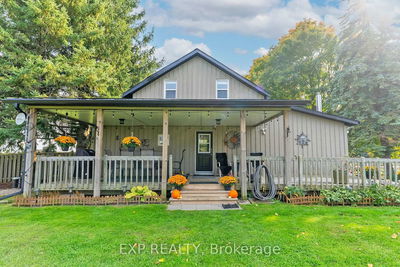
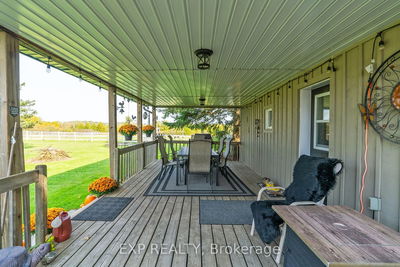
Price
$1,999,000
Bedrooms3 Beds
Bathrooms3 Baths
SizeNot listed
Year BuiltNot listed
Property TypeHouse
Property Taxes$4212.09
Maintenance FeesNot listed
Escape to the countryside without leaving convenience behind! Discover this enchanting approx 30+ acre hobby farm nestled just 10 minutes from Brooklin in the sought after Durham Region. With easy access to the 407, 412, Hwy 7, Hwy 12 and the 401. This property combines rural charm with unbeatable convenience. This 3 bedroom, 3 bathroom home is designed for comfort and warmth, featuring a main floor primary bedroom with ensuite, perfect for easy access and privacy. Relax on the inviting covered porch overlooking a beautifully landscaped yard, or enjoy mornings on the front porch. The separate entrance leads to a finished basement with endless possibilities. *Equestrian ready amenities* The property includes horse paddocks, a round pen, a sand ring, 4 stalls and a tack room, all ready for your equestrian needs. Convenient and versatile out buildings...Beyond the barn you'll find a 40ft x 60ft outbuilding for projects or storage. Stunning scenic views...The mature maple tree lined driveway and the open picturesque surroundings offer peace and privacy. A true haven for those looking to connect with nature. Ample parking ensures convenience for everyone.
Dimensions
3.7' × 2.88'
Features
side door
Dimensions
4.46' × 3.62'
Features
4 pc ensuite, walk-in closet(s)
Dimensions
6.01' × 4.45'
Features
w/o to deck, eat-in kitchen
Dimensions
7.85' × 4.07'
Features
closed fireplace, large window
Dimensions
3.14' × 2.42'
Features
4 pc ensuite
Dimensions
4.35' × 2.5'
Features
Dimensions
2.55' × 1.75'
Features
4 pc bath
Dimensions
5.6' × 3.3'
Features
semi ensuite
Dimensions
3.78' × 2.54'
Features
window
Dimensions
3.01' × 2.87'
Features
Dimensions
5.83' × 3.55'
Features
window
Dimensions
3.7' × 2.88'
Features
side door
Dimensions
3.01' × 2.87'
Features
Dimensions
7.85' × 4.07'
Features
closed fireplace, large window
Dimensions
6.01' × 4.45'
Features
w/o to deck, eat-in kitchen
Dimensions
4.46' × 3.62'
Features
4 pc ensuite, walk-in closet(s)
Dimensions
4.35' × 2.5'
Features
Dimensions
5.6' × 3.3'
Features
semi ensuite
Dimensions
2.55' × 1.75'
Features
4 pc bath
Dimensions
3.14' × 2.42'
Features
4 pc ensuite
Dimensions
3.78' × 2.54'
Features
window
Dimensions
5.83' × 3.55'
Features
window
Have questions about this property?
Contact MeTotal Monthly Payment
$7,533 / month
Down Payment Percentage
20.00%
Mortgage Amount (Principal)
$1,599,200
Total Interest Payments
$986,005
Total Payment (Principal + Interest)
$2,585,205

Sales Representative

A highly successful and experienced real estate agent, Ken has been serving clients in the Greater Toronto Area for almost two decades. Born and raised in Toronto, Ken has a passion for helping people find their dream homes and investment properties has been the driving force behind his success. He has a deep understanding of the local real estate market, and his extensive knowledge and experience have earned him a reputation amongst his clients as a trusted and reliable partner when dealing with their real estate needs.

A scenic township encompassing rural communities, agricultural lands, and beautiful waterfront properties around Lake Scugog

Known as the Trail Capital of Canada, featuring extensive hiking networks, historic downtown, and strong arts community

A dynamic city combining industrial heritage with modern amenities, featuring universities, shopping centers, and waterfront trails

A growing community with historic downtown, modern amenities, and beautiful harbor front, perfect for families and professionals

A diverse waterfront community offering modern amenities, extensive recreational facilities, and excellent transportation links

A vibrant city featuring waterfront trails, conservation areas, and diverse neighborhoods with easy access to Toronto

A peaceful rural city known for its friendly atmosphere, agricultural heritage, and tight-knit community spirit