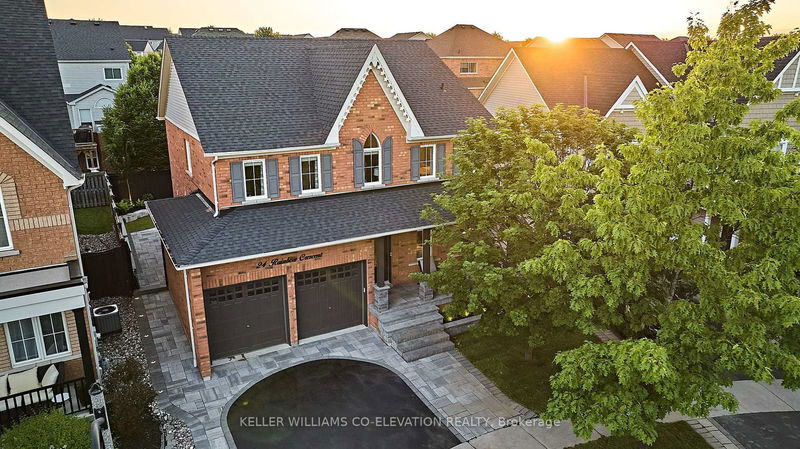
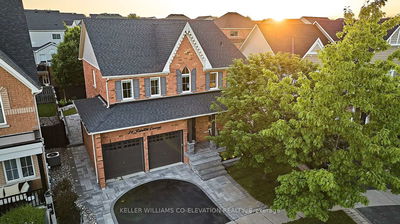
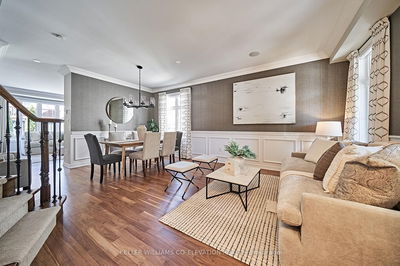
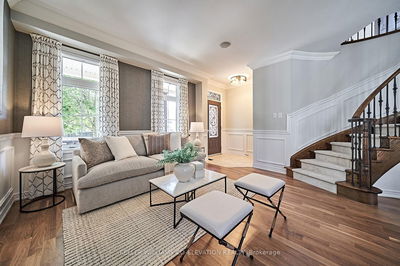
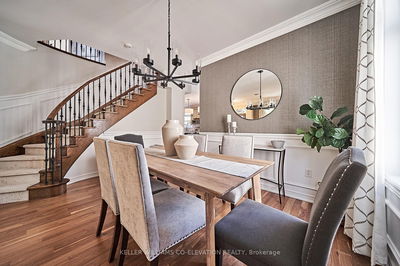
Price
$1,398,000
Bedrooms4 Beds
Bathrooms3 Baths
SizeNot listed
Year BuiltNot listed
Property TypeHouse
Property Taxes$7160.41
Maintenance FeesNot listed
The one you have been waiting for. Welcome to 24 Rainbow Crescent. This spectacular move-in ready family home is situated perfectly in the quiet, exclusive community of Brooklin, giving it a tranquil feel, while still being close to the city, transit, and all amenities. The picturesque street is quiet and low-traffic, making it a place adults can appreciate and children can play safely. Inside the home is a graceful give & take between classic and contemporary. The modern open layout is complemented by thoughtful upgrades and endless designer details like built in storage and custom millwork. The gourmet kitchen is the heart of the home with high end appliances and an abundance of natural light, affording ample room for everyone and everything. Upstairs, a peaceful getaway to the primary suite, with a brand new ensuite featuring double sinks, a sumptuous soaker tub, modern glass shower and a generous walk-in closet. The finished basement adds a whole new level of space with a functional and flexible plan including a wet bar, home office, and expansive media room to enjoy and unwind. From its elegant facade to its meticulously crafted interior, every detail of this residence exudes sophistication and style. Spend the summer outside in your own private sanctuary, where lush landscaping and manicured gardens create a serene outdoor oasis. Entertain guests al fresco on the expansive patio, or unwind in the luxurious hot tub as you soak in the breathtaking views and enjoy these moments with family and friends.
Dimensions
6.096' × 4.191'
Features
hardwood floor, combined w/dining, curved stairs
Dimensions
3.6576' × 2.5654'
Features
hardwood floor, combined w/living, updated
Dimensions
3.6576' × 3.1496'
Features
hardwood floor, stainless steel appl, w/o to patio
Dimensions
4.572' × 3.9624'
Features
hardwood floor, gas fireplace, built-in speakers
Dimensions
4.3688' × 3.3528'
Features
hardwood floor, large window, large closet
Dimensions
3.5052' × 3.30199'
Features
hardwood floor, large window, large closet
Dimensions
3.6576' × 3.5052'
Features
hardwood floor, large window, large closet
Dimensions
5.2578' × 3.9624'
Features
hardwood floor, 5 pc ensuite, walk-in closet(s)
Dimensions
4.572' × 3.9624'
Features
hardwood floor, gas fireplace, built-in speakers
Dimensions
6.096' × 4.191'
Features
hardwood floor, combined w/dining, curved stairs
Dimensions
3.6576' × 2.5654'
Features
hardwood floor, combined w/living, updated
Dimensions
3.6576' × 3.1496'
Features
hardwood floor, stainless steel appl, w/o to patio
Dimensions
5.2578' × 3.9624'
Features
hardwood floor, 5 pc ensuite, walk-in closet(s)
Dimensions
4.3688' × 3.3528'
Features
hardwood floor, large window, large closet
Dimensions
3.5052' × 3.30199'
Features
hardwood floor, large window, large closet
Dimensions
3.6576' × 3.5052'
Features
hardwood floor, large window, large closet
Have questions about this property?
Contact MeTotal Monthly Payment
$5,619 / month
Down Payment Percentage
20.00%
Mortgage Amount (Principal)
$1,118,400
Total Interest Payments
$689,562
Total Payment (Principal + Interest)
$1,807,962

Sales Representative

A highly successful and experienced real estate agent, Ken has been serving clients in the Greater Toronto Area for almost two decades. Born and raised in Toronto, Ken has a passion for helping people find their dream homes and investment properties has been the driving force behind his success. He has a deep understanding of the local real estate market, and his extensive knowledge and experience have earned him a reputation amongst his clients as a trusted and reliable partner when dealing with their real estate needs.

A scenic township encompassing rural communities, agricultural lands, and beautiful waterfront properties around Lake Scugog

Known as the Trail Capital of Canada, featuring extensive hiking networks, historic downtown, and strong arts community

A dynamic city combining industrial heritage with modern amenities, featuring universities, shopping centers, and waterfront trails

A growing community with historic downtown, modern amenities, and beautiful harbor front, perfect for families and professionals

A diverse waterfront community offering modern amenities, extensive recreational facilities, and excellent transportation links

A vibrant city featuring waterfront trails, conservation areas, and diverse neighborhoods with easy access to Toronto

A peaceful rural city known for its friendly atmosphere, agricultural heritage, and tight-knit community spirit