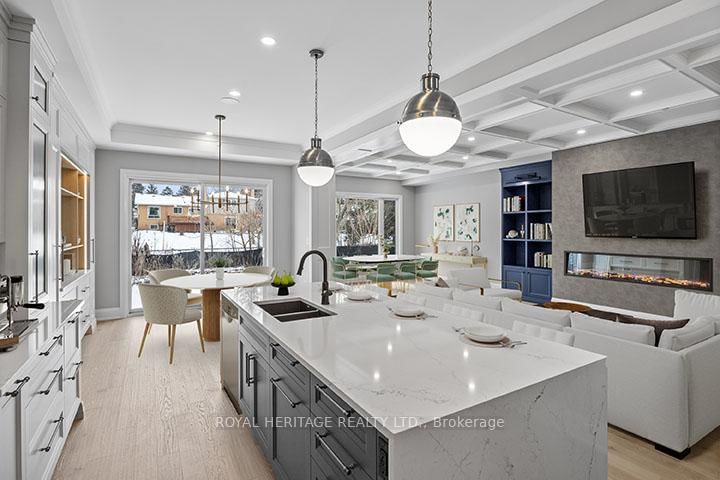
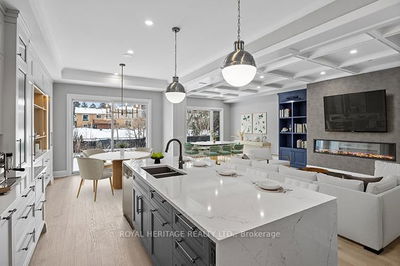
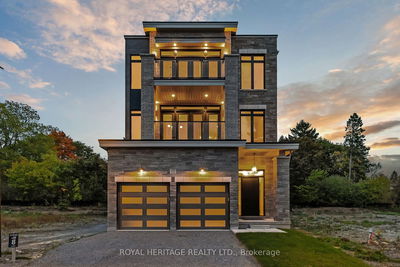
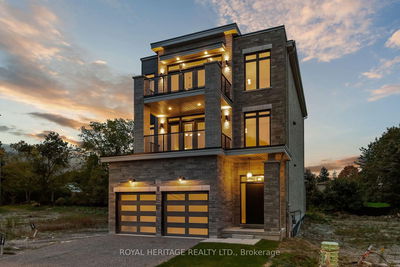
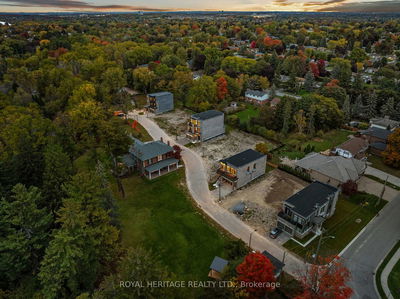
Price
$2,295,000
Bedrooms3 Beds
Bathrooms4 Baths
Size3500-5000 sqft
Year BuiltNew
Property TypeHouse
Property TaxesNot listed
Maintenance FeesNot listed
*The Deverell* **MOVE IN READY!!** *ELEVATOR* DeNoble Homes award winning design + finishes! 4,316sqft above grade. The features start @ the front door and garage - featuring a costco door! The generous foyer with custom built ins leads past a glass feature staircase + powder room into an open concept family room + Exclusive Wolstencroft Kitchen. Crown mouldings, waffle ceilings, pull outs, slow close, under valance lighting, walk in pantry with costco door to garage. These are just some of the words to describe this CHEF STYLE Kitchen that includes an oversized fridge/freezer, Wolf Stove & top of the line Miele dishwasher! Take the stairs or use the elevator to view the second floor. The laundry room is a feature work space equipped with Washer & dryer while being centrally located within the home. This floor also features 2 huge bedrooms, 2 full bathrooms, more custom cabinetry with a large media/games room beverage centre - walk out to a west facing balcony for your morning coffee. Moving on up to the third floor you will think you are in a penthouse hotel suite. The whole third floor is designed for you the "owner". An extra large primary bedroom, huge master ensuite with gas fireplace, decadent features and finishes. Steps away from an extravagant custom designed walk-in closet/dressing room! There's no need to leave this floor as it has its own living entertainment - office space/beverage centre and balcony. This home can only be appreciated by coming to personally view and the experience the volume of 10ft ceilings, 8 ft doors, the hardwood, lights and Fine Fit + Finishes!
Dimensions
3.78' × 6.99'
Features
b/i bookcase, hardwood floor, window
Dimensions
8.16' × 4.22'
Features
w/o to balcony, wet bar, hardwood floor
Dimensions
4.28' × 5.92'
Features
walk-in closet(s), 3 pc ensuite, hardwood floor
Dimensions
2.69' × 1.58'
Features
laundry sink, b/i shelves, hardwood floor
Dimensions
3.82' × 4.7'
Features
stainless steel appl, quartz counter, pot lights
Dimensions
2.01' × 1.95'
Features
access to garage, quartz counter, b/i shelves
Dimensions
4.33' × 8.57'
Features
pot lights, gas fireplace, b/i shelves
Dimensions
3.75' × 3.04'
Features
b/i shelves, closet organizers, closet
Dimensions
8.16' × 3.67'
Features
w/o to balcony, wet bar, hardwood floor
Dimensions
4.59' × 7.17'
Features
gas fireplace, 5 pc ensuite, hardwood floor
Dimensions
8.16' × 4.22'
Features
w/o to balcony, wet bar, hardwood floor
Dimensions
8.16' × 3.67'
Features
w/o to balcony, wet bar, hardwood floor
Dimensions
2.69' × 1.58'
Features
laundry sink, b/i shelves, hardwood floor
Dimensions
4.33' × 8.57'
Features
pot lights, gas fireplace, b/i shelves
Dimensions
3.82' × 4.7'
Features
stainless steel appl, quartz counter, pot lights
Dimensions
4.59' × 7.17'
Features
gas fireplace, 5 pc ensuite, hardwood floor
Dimensions
3.78' × 6.99'
Features
b/i bookcase, hardwood floor, window
Dimensions
4.28' × 5.92'
Features
walk-in closet(s), 3 pc ensuite, hardwood floor
Dimensions
2.01' × 1.95'
Features
access to garage, quartz counter, b/i shelves
Dimensions
3.75' × 3.04'
Features
b/i shelves, closet organizers, closet
Have questions about this property?
Contact MeTotal Monthly Payment
$8,245 / month
Down Payment Percentage
20.00%
Mortgage Amount (Principal)
$1,836,000
Total Interest Payments
$1,132,006
Total Payment (Principal + Interest)
$2,968,006

Sales Representative
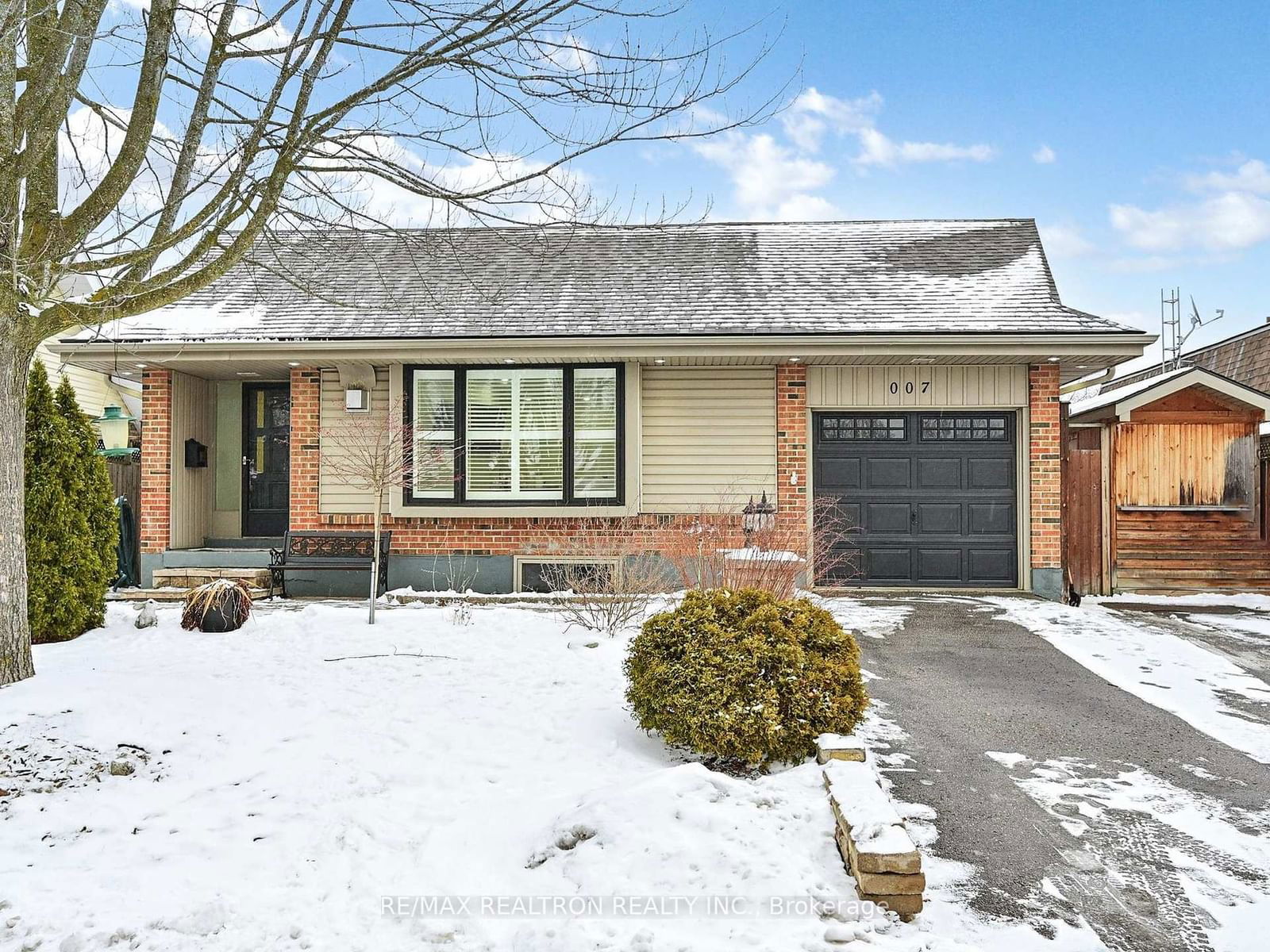
Lynde Creek, Whitby L1N 5N8
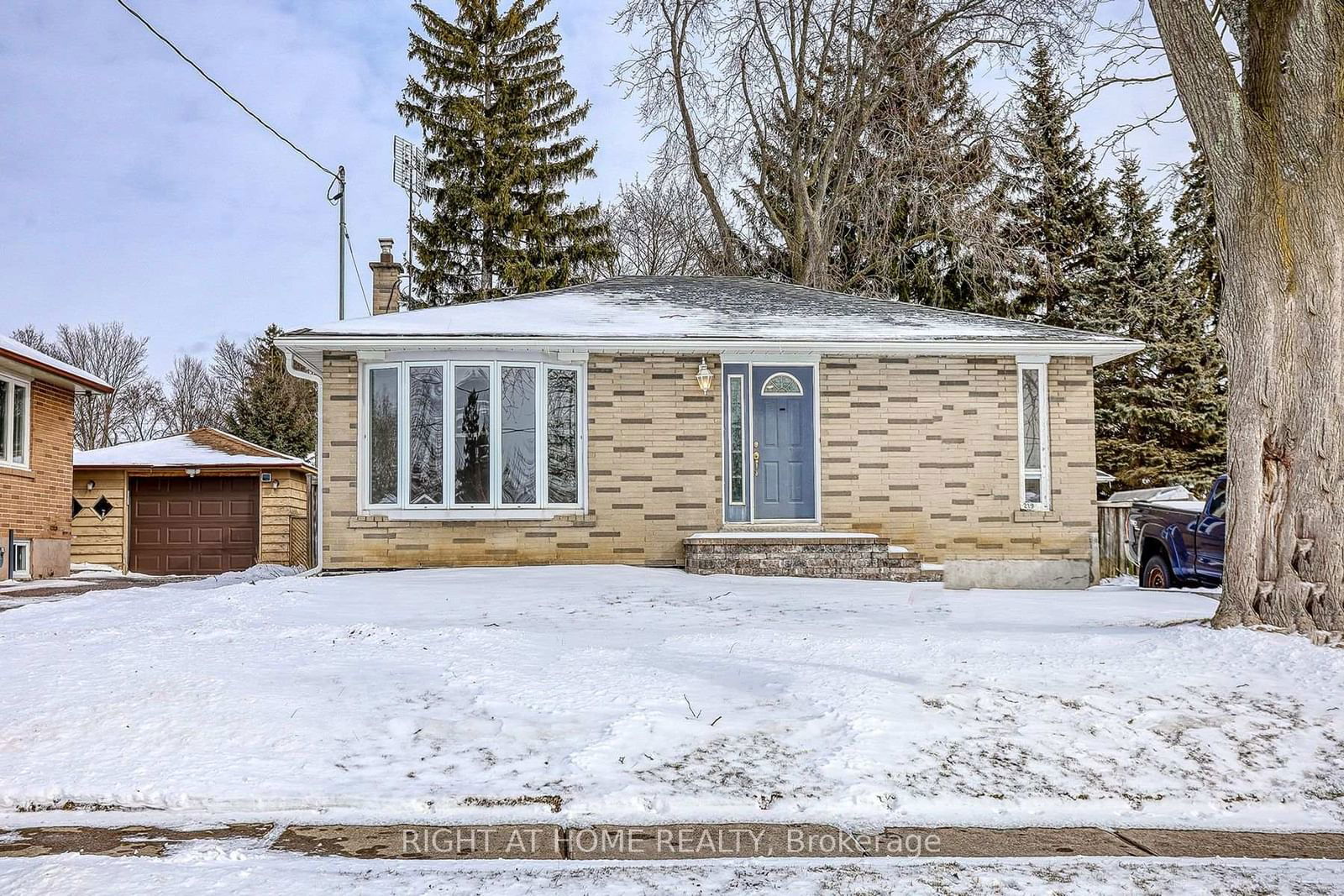
Lynde Creek, Whitby L1N 5L2
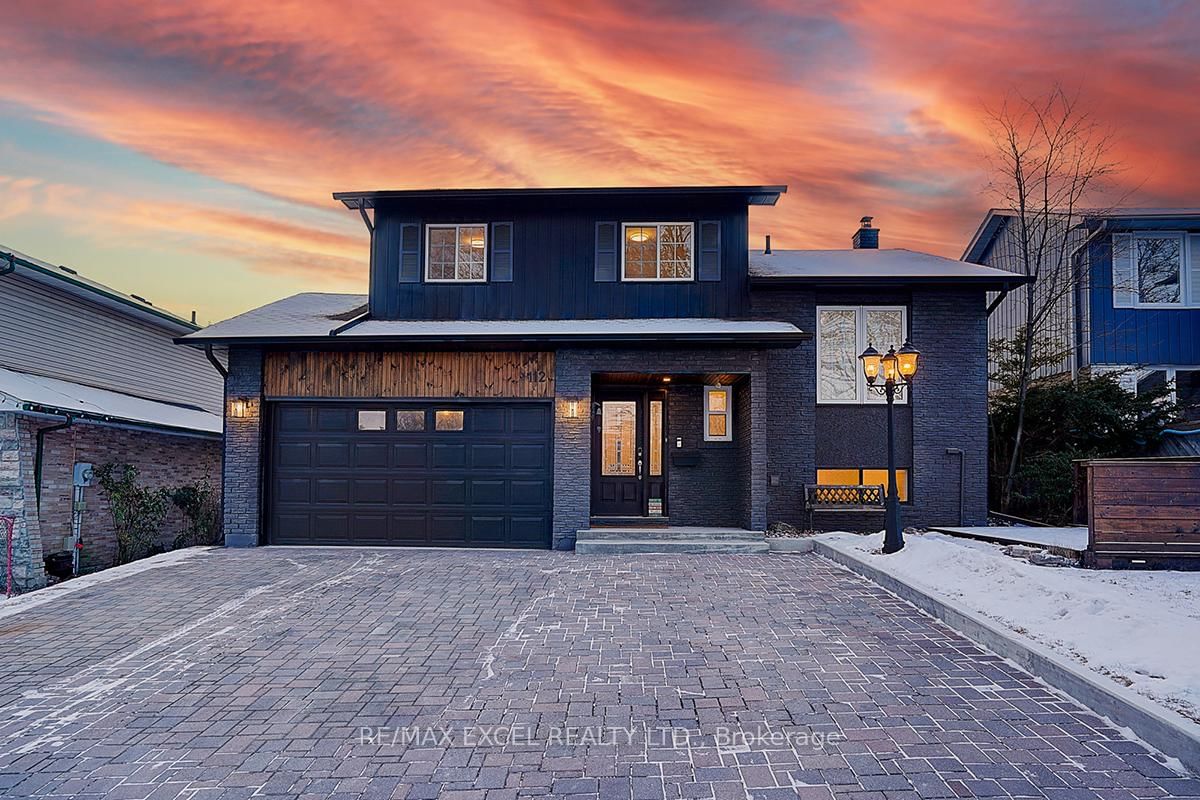
Lynde Creek, Whitby L1P 1A7
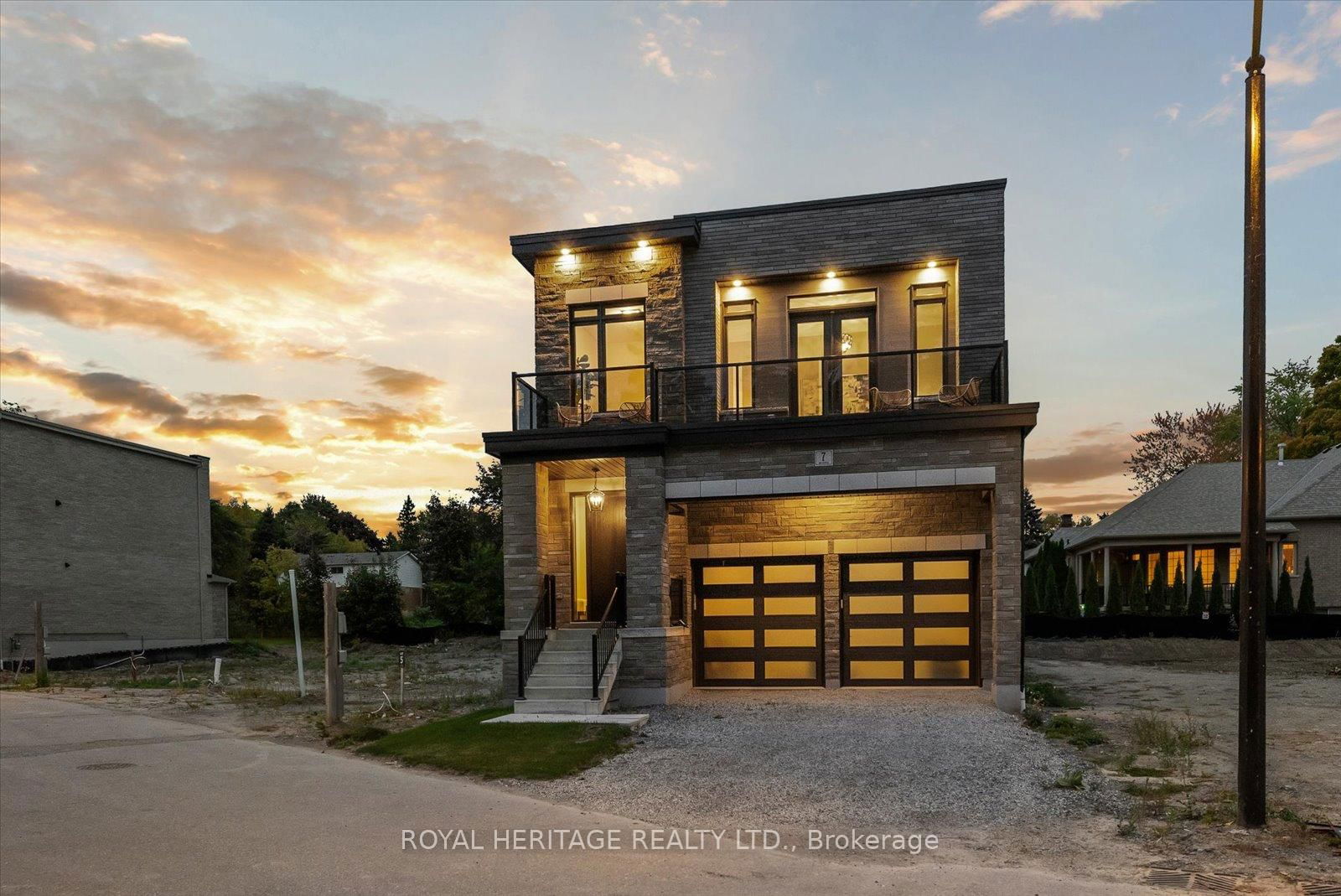
Lynde Creek, Whitby L1N 2S6

A highly successful and experienced real estate agent, Ken has been serving clients in the Greater Toronto Area for almost two decades. Born and raised in Toronto, Ken has a passion for helping people find their dream homes and investment properties has been the driving force behind his success. He has a deep understanding of the local real estate market, and his extensive knowledge and experience have earned him a reputation amongst his clients as a trusted and reliable partner when dealing with their real estate needs.

A scenic township encompassing rural communities, agricultural lands, and beautiful waterfront properties around Lake Scugog

Known as the Trail Capital of Canada, featuring extensive hiking networks, historic downtown, and strong arts community

A dynamic city combining industrial heritage with modern amenities, featuring universities, shopping centers, and waterfront trails

A growing community with historic downtown, modern amenities, and beautiful harbor front, perfect for families and professionals

A diverse waterfront community offering modern amenities, extensive recreational facilities, and excellent transportation links

A vibrant city featuring waterfront trails, conservation areas, and diverse neighborhoods with easy access to Toronto

A peaceful rural city known for its friendly atmosphere, agricultural heritage, and tight-knit community spirit