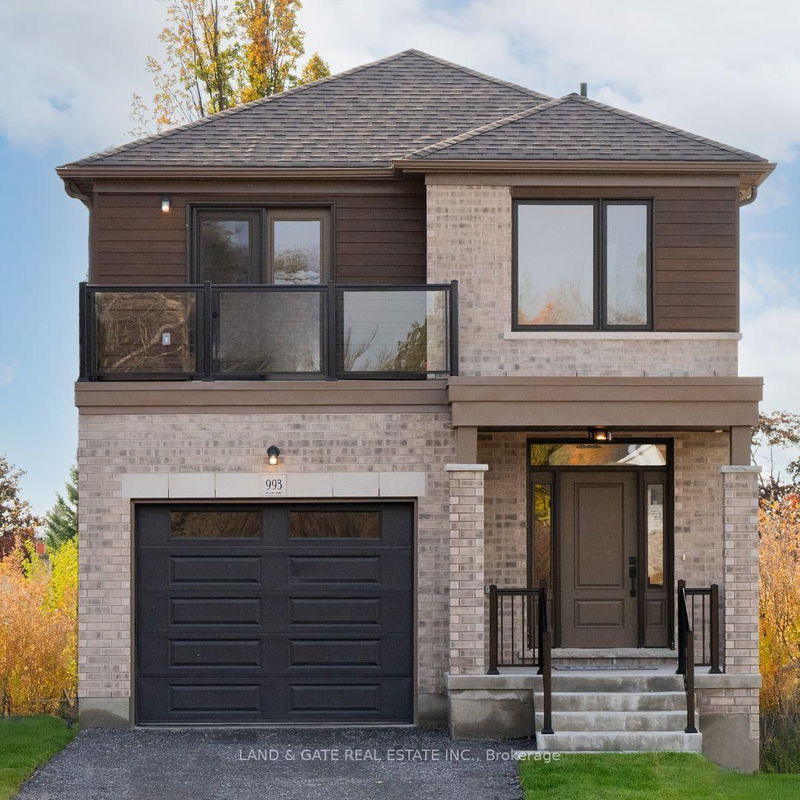
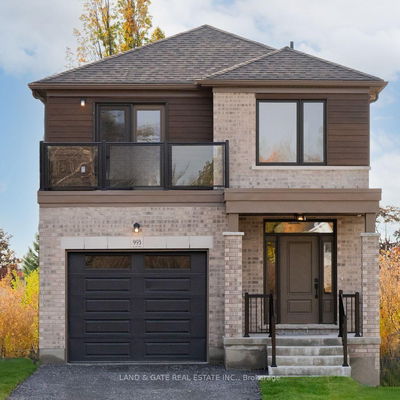
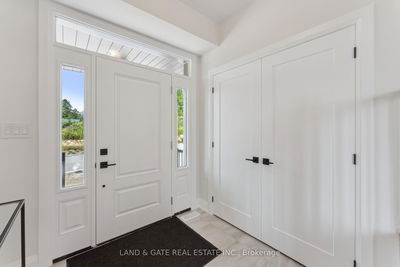
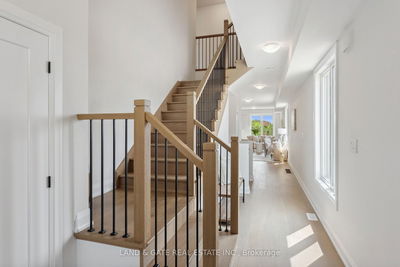
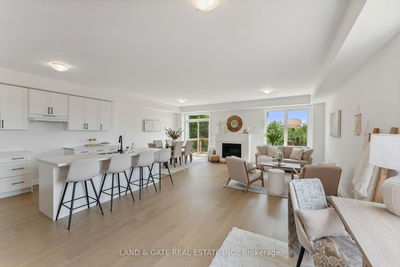
Price
$1,099,900
Bedrooms4 Beds
Bathrooms3 Baths
Size2500-3000 sqft
Year BuiltNew
Property TypeHouse
Property TaxesNot listed
Maintenance FeesNot listed
This stunning, detached 2-storey residence is the masterpiece of award-winning builder, Holland Homes. As you step through the front door, you are greeted by a spacious foyer that sets the tone for the elegance and comfort that awaits within. The open-concept main floor exudes warmth and sophistication, boasting hardwood floors throughout. The modern kitchen, complete with a centre island and a walk-in pantry, flows seamlessly into the great room, where a cozy gas fireplace invites you to relax and unwind. Upstairs, you'll find 4 generously sized bedrooms, each adorned with plush broadloom carpeting. The primary bedroom is a true retreat, featuring a private 12x6 balcony and a luxurious 3-piece ensuite. Thoughtful design continues with walk-in closets in the 2nd and 3rd bedrooms, ensuring ample storage space for the entire family. The potential for additional living space abounds with an unfinished basement, which benefits from above-grade windows that fill the area with natural light. Convenience is paramount in this home, as evidenced by the one-car garage with direct access to a mudroom and an extra walk-in closet. Whether you're entertaining guests or enjoying a quiet evening with your family, this home offers the perfect blend of style, functionality, and comfort. Welcome home to a place where every detail has been carefully considered and crafted for your ultimate living experience.
Dimensions
6.76' × 4.13'
Features
hardwood floor, gas fireplace, open concept
Dimensions
6.76' × 4.13'
Features
hardwood floor, quartz counter, pantry
Dimensions
3.38' × 3'
Features
broadloom, walk-in closet(s), window
Dimensions
3.99' × 4.48'
Features
broadloom, 3 pc ensuite, walk-in closet(s)
Dimensions
3.32' × 3.04'
Features
broadloom, double closet, window
Dimensions
3.32' × 3.53'
Features
broadloom, walk-in closet(s), window
Dimensions
6.76' × 4.13'
Features
hardwood floor, gas fireplace, open concept
Dimensions
6.76' × 4.13'
Features
hardwood floor, quartz counter, pantry
Dimensions
3.99' × 4.48'
Features
broadloom, 3 pc ensuite, walk-in closet(s)
Dimensions
3.38' × 3'
Features
broadloom, walk-in closet(s), window
Dimensions
3.32' × 3.04'
Features
broadloom, double closet, window
Dimensions
3.32' × 3.53'
Features
broadloom, walk-in closet(s), window
Have questions about this property?
Contact MeTotal Monthly Payment
$3,952 / month
Down Payment Percentage
20.00%
Mortgage Amount (Principal)
$879,920
Total Interest Payments
$542,525
Total Payment (Principal + Interest)
$1,422,445

Sales Representative

A highly successful and experienced real estate agent, Ken has been serving clients in the Greater Toronto Area for almost two decades. Born and raised in Toronto, Ken has a passion for helping people find their dream homes and investment properties has been the driving force behind his success. He has a deep understanding of the local real estate market, and his extensive knowledge and experience have earned him a reputation amongst his clients as a trusted and reliable partner when dealing with their real estate needs.

A scenic township encompassing rural communities, agricultural lands, and beautiful waterfront properties around Lake Scugog

Known as the Trail Capital of Canada, featuring extensive hiking networks, historic downtown, and strong arts community

A dynamic city combining industrial heritage with modern amenities, featuring universities, shopping centers, and waterfront trails

A growing community with historic downtown, modern amenities, and beautiful harbor front, perfect for families and professionals

A diverse waterfront community offering modern amenities, extensive recreational facilities, and excellent transportation links

A vibrant city featuring waterfront trails, conservation areas, and diverse neighborhoods with easy access to Toronto

A peaceful rural city known for its friendly atmosphere, agricultural heritage, and tight-knit community spirit