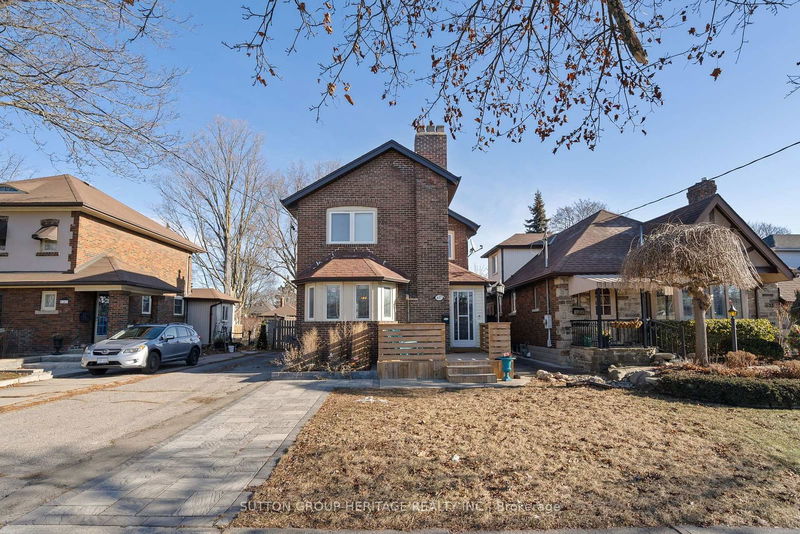
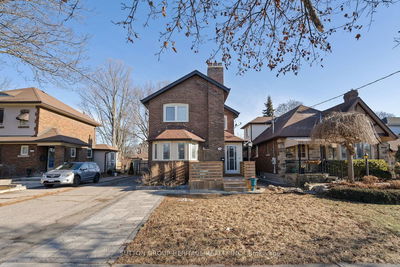
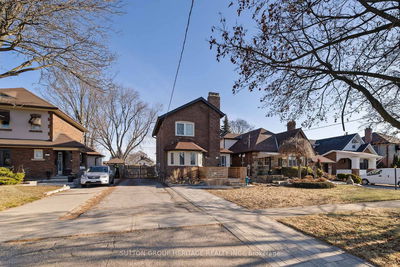
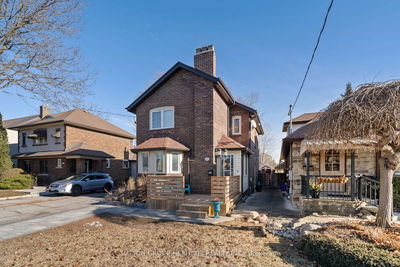
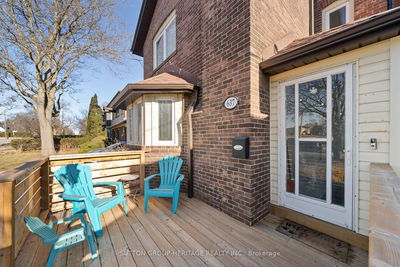
Price
$719,000
Bedrooms3 Beds
Bathrooms1 Baths
SizeNot listed
Year BuiltNot listed
Property TypeHouse
Property Taxes$4767.7
Maintenance FeesNot listed
**Charming Family Home in Prime Location**Welcome to your dream home, nestled on one of Oshawa's most sought-after streets! This stunning residence boasts great curb appeal, a deep lot, situated on a tree-lined street that exudes character and charm. With Dr. S.J. Phillips School just across the street and all amenities within easy reach, this location is perfect for families. Step inside to discover a beautifully updated kitchen, featuring modern cabinets, a stylish backsplash, stainless steel appliances, quartz countertops, pot lights, and elegant ceramic tiles, an ideal space for culinary enthusiasts! The main floor flows seamlessly, showcasing wainscoting throughout that adds a touch of sophistication. This lovely home offers three spacious bedrooms and a full bathroom upstairs, ensuring ample space for family living. Recent upgrades have been made while preserving the home's charming character, including a new deck and interlock patio in 2022, as well as a renovated bathroom (2020).Enjoy the convenience of a large driveway with space for over four vehicles, a side entrance to the basement, and newer sliding door (2021) that leads to the large outdoor space. The side door was also updated in 2024 for added accessibility. With laminate flooring installed in 2020 and new fascia and eavestroughs in 2023, this home is move-in ready! Don't miss your chance to own this charming property in a fantastic neighborhood.
Dimensions
3.15' × 4.6'
Features
Dimensions
3.2' × 3'
Features
laminate
Dimensions
2.71' × 2.2'
Features
laminate
Dimensions
3.7' × 3.2'
Features
laminate, french doors
Dimensions
2.65' × 3.95'
Features
quartz counter, ceramic floor, stainless steel appl
Dimensions
4.3' × 4.6'
Features
laminate, fireplace, bay window
Dimensions
4.3' × 4.6'
Features
laminate, fireplace, bay window
Dimensions
3.7' × 3.2'
Features
laminate, french doors
Dimensions
2.65' × 3.95'
Features
quartz counter, ceramic floor, stainless steel appl
Dimensions
3.15' × 4.6'
Features
Dimensions
3.2' × 3'
Features
laminate
Dimensions
2.71' × 2.2'
Features
laminate
Have questions about this property?
Contact MeTotal Monthly Payment
$2,981 / month
Down Payment Percentage
20.00%
Mortgage Amount (Principal)
$575,200
Total Interest Payments
$354,646
Total Payment (Principal + Interest)
$929,846

Sales Representative

A highly successful and experienced real estate agent, Ken has been serving clients in the Greater Toronto Area for almost two decades. Born and raised in Toronto, Ken has a passion for helping people find their dream homes and investment properties has been the driving force behind his success. He has a deep understanding of the local real estate market, and his extensive knowledge and experience have earned him a reputation amongst his clients as a trusted and reliable partner when dealing with their real estate needs.

A scenic township encompassing rural communities, agricultural lands, and beautiful waterfront properties around Lake Scugog

Known as the Trail Capital of Canada, featuring extensive hiking networks, historic downtown, and strong arts community

A dynamic city combining industrial heritage with modern amenities, featuring universities, shopping centers, and waterfront trails

A growing community with historic downtown, modern amenities, and beautiful harbor front, perfect for families and professionals

A diverse waterfront community offering modern amenities, extensive recreational facilities, and excellent transportation links

A vibrant city featuring waterfront trails, conservation areas, and diverse neighborhoods with easy access to Toronto

A peaceful rural city known for its friendly atmosphere, agricultural heritage, and tight-knit community spirit