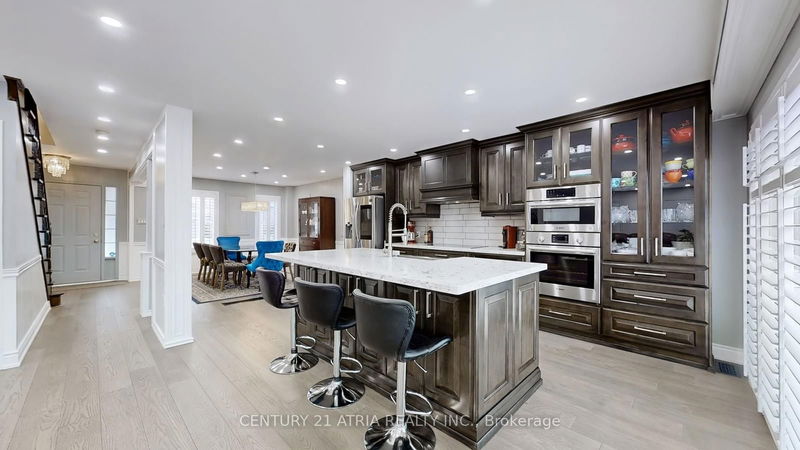
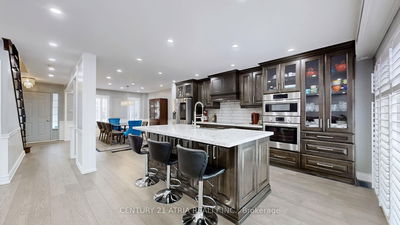
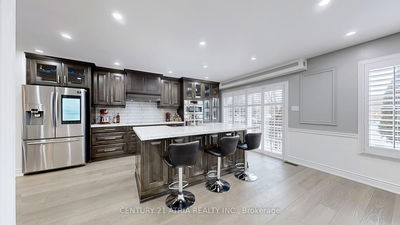
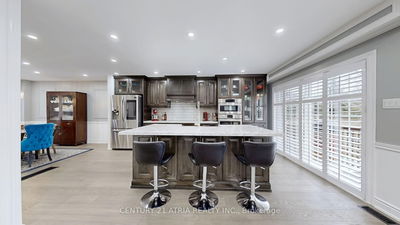
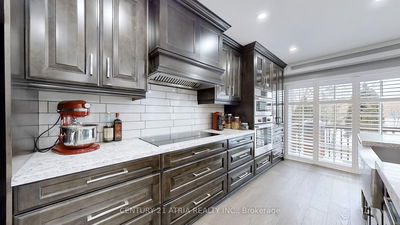
Price
$1,295,000
Bedrooms4 Beds
Bathrooms3 Baths
Size2000-2500 sqft
Year BuiltNot listed
Property TypeHouse
Property Taxes$7216.68
Maintenance FeesNot listed
Welcome to this stunning Tribute built home, situated on a premium lot with no other homes behind it. This meticulously renovated property offers 4 spacious bedrooms/3 bathrooms. From the moment you step inside, the open-concept design creates an immediate "wow factor" making it perfect for both living and entertaining, featuring wood flooring throughout, ceilings adorned with pot lights, elegant wainscoting and California shutters. The inviting dining area is perfect for hosting family gatherings and dinner parties. The kitchen is a chef's paradise featuring premium custom wood cabinetry, built-in Bosch stainless steel appliances, Samsung smart hub fridge, massive quartz island w/ a double-wide deep sink, breakfast bar and ample storage. The large living room, overlooking the kitchen is flooded with natural light thanks to its multiple large windows and includes a cozy gas fireplace, creating a warm space to spend with family and friends. A versatile family room on the main floor can double as a functional home office or a quiet sitting area. The primary bedroom is a true retreat, easily accommodating a king-sized bed; It showcases custom-designed ceilings with ambient lighting and a spa-inspired 5-piece ensuite featuring a Jack-and-Jill vanity with quartz countertops, a curbless stand-up shower and a deep freestanding bathtub, which is perfect for ultimate relaxation. All bedrooms are generously sized, each featuring their own custom designed ceilings with ambient lighting, large windows and ample closet space. The second-floor laundry room complete with a built-in folding table, adds an extra layer of convenience. Triple A Location in highly rated school zone in North East Ajax, walking distance to Ajax Sportsplex, Audley Recreation Centre, close to grocery stores, restaurants, shopping, Hwy 412, 407 and 401.
Dimensions
5.21' × 3.62'
Features
hardwood floor, open concept, modern kitchen
Dimensions
5.48' × 3.68'
Features
hardwood floor, open concept, w/o to yard
Dimensions
3.81' × 3.56'
Features
hardwood floor, open concept, large window
Dimensions
3.41' × 3.35'
Features
hardwood floor, overlooks dining, large window
Dimensions
5.73' × 4.81'
Features
hardwood floor, 5 pc ensuite, walk-in closet(s)
Dimensions
2.08' × 1.9'
Features
ceramic floor, separate room, window
Dimensions
4.48' × 4.11'
Features
hardwood floor, closet, large window
Dimensions
3.55' × 3.34'
Features
hardwood floor, closet, large window
Dimensions
3.4' × 2.99'
Features
hardwood floor, closet, large window
Dimensions
2.08' × 1.9'
Features
ceramic floor, separate room, window
Dimensions
5.48' × 3.68'
Features
hardwood floor, open concept, w/o to yard
Dimensions
3.81' × 3.56'
Features
hardwood floor, open concept, large window
Dimensions
5.21' × 3.62'
Features
hardwood floor, open concept, modern kitchen
Dimensions
5.73' × 4.81'
Features
hardwood floor, 5 pc ensuite, walk-in closet(s)
Dimensions
4.48' × 4.11'
Features
hardwood floor, closet, large window
Dimensions
3.55' × 3.34'
Features
hardwood floor, closet, large window
Dimensions
3.4' × 2.99'
Features
hardwood floor, closet, large window
Dimensions
3.41' × 3.35'
Features
hardwood floor, overlooks dining, large window
Have questions about this property?
Contact MeTotal Monthly Payment
$5,254 / month
Down Payment Percentage
20.00%
Mortgage Amount (Principal)
$1,036,000
Total Interest Payments
$638,758
Total Payment (Principal + Interest)
$1,674,758

Sales Representative

A highly successful and experienced real estate agent, Ken has been serving clients in the Greater Toronto Area for almost two decades. Born and raised in Toronto, Ken has a passion for helping people find their dream homes and investment properties has been the driving force behind his success. He has a deep understanding of the local real estate market, and his extensive knowledge and experience have earned him a reputation amongst his clients as a trusted and reliable partner when dealing with their real estate needs.

A scenic township encompassing rural communities, agricultural lands, and beautiful waterfront properties around Lake Scugog

Known as the Trail Capital of Canada, featuring extensive hiking networks, historic downtown, and strong arts community

A dynamic city combining industrial heritage with modern amenities, featuring universities, shopping centers, and waterfront trails

A growing community with historic downtown, modern amenities, and beautiful harbor front, perfect for families and professionals

A diverse waterfront community offering modern amenities, extensive recreational facilities, and excellent transportation links

A vibrant city featuring waterfront trails, conservation areas, and diverse neighborhoods with easy access to Toronto

A peaceful rural city known for its friendly atmosphere, agricultural heritage, and tight-knit community spirit