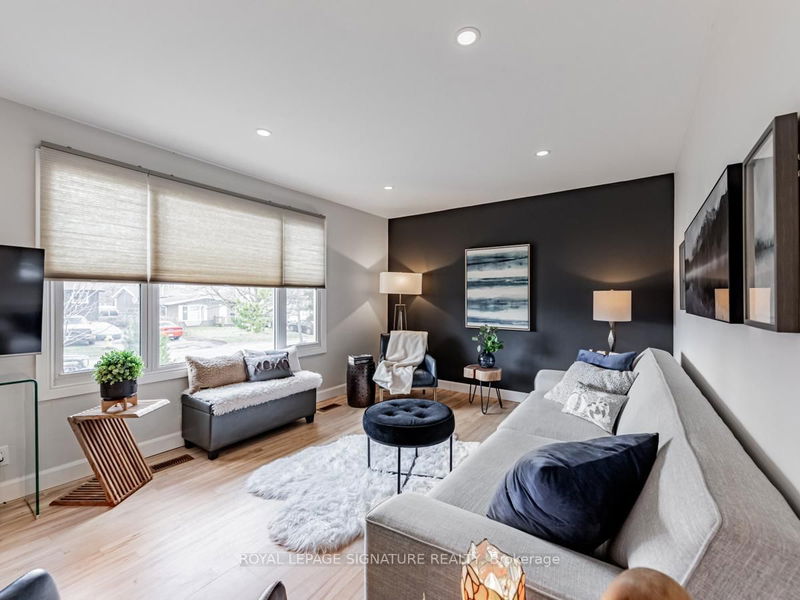

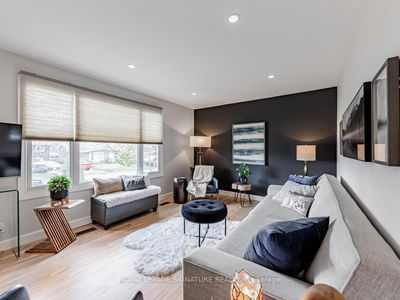
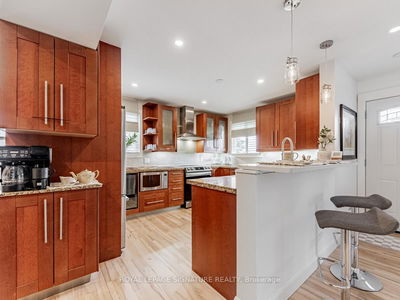
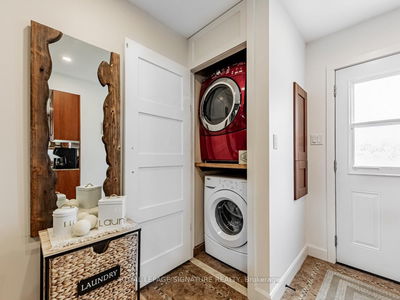
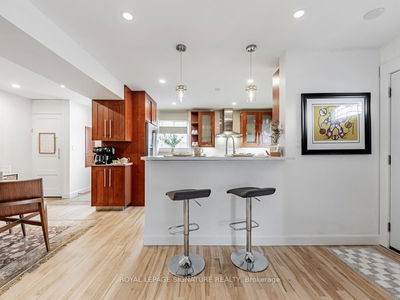
Price
$1,099,888
Bedrooms3 Beds
Bathrooms3 Baths
SizeNot listed
Year Built51-99
Property TypeHouse
Property Taxes$5164.69
Maintenance FeesNot listed
Outstanding raised bungalow in sought after Bay Ridges community. 3+1 bedrooms, 2+1 ensuite baths. INCOME GENERATING legal duplex or multi generational home. Earn up to $70k/ in income. Birch hardwood floors throughout main. Upgraded kitchen w. new SS appliances + granite countertops. Pot lights & high ceilings throughout. Ensuite Bath in Master. Pot lights & high ceilings throughout. Treed oversized corner lot. Drive parks 9. Upgraded electrical and plumbing throughout. Large decks. New fence, roof, furnace and heat pump 2023. Electrical & weeping tile 2015. Lg LEGAL 1 bedroom apt (can be made 2 bdrm). 9' ceilings, above grade windows, Private laundry, 2 Sheds. Nestled in tranquil neighborhood.Location provides convenient access to Highway 401, Pickering Town Centre, Hospital Schools. Walking Distance To Lakefront shops, Beach,Millennium Square, Waterfront Trail, Frenchman's Bay Marina 2 Parks Playground Splash Pad GO Train Station Durham . Don't miss the chance to unlock the potential of 2 home duplex in a highly desirable area!
Dimensions
4.9' × 3.6'
Features
ceramic floor, double closet, pot lights
Dimensions
4.3' × 3.24'
Features
broadloom, pot lights
Dimensions
3.97' × 3.48'
Features
ceramic backsplash, above grade window
Dimensions
2.84' × 2.2'
Features
ceramic floor, pot lights
Dimensions
5.36' × 3.4'
Features
hardwood floor, large window, pot lights
Dimensions
3.67' × 2.3'
Features
hardwood floor, closet, pot lights
Dimensions
3.6' × 3.05'
Features
hardwood floor, double closet, pot lights
Dimensions
2.55' × 2.46'
Features
hardwood floor, pot lights, w/o to deck
Dimensions
3.53' × 2.76'
Features
hardwood floor, closet, pot lights
Dimensions
3.36' × 3.31'
Features
hardwood floor, granite counters, stainless steel appl
Dimensions
1.8' × 2.2'
Features
ceramic floor, pot lights
Dimensions
2.84' × 2.2'
Features
ceramic floor, pot lights
Dimensions
4.3' × 3.24'
Features
broadloom, pot lights
Dimensions
5.36' × 3.4'
Features
hardwood floor, large window, pot lights
Dimensions
2.55' × 2.46'
Features
hardwood floor, pot lights, w/o to deck
Dimensions
3.36' × 3.31'
Features
hardwood floor, granite counters, stainless steel appl
Dimensions
3.97' × 3.48'
Features
ceramic backsplash, above grade window
Dimensions
3.6' × 3.05'
Features
hardwood floor, double closet, pot lights
Dimensions
4.9' × 3.6'
Features
ceramic floor, double closet, pot lights
Dimensions
3.67' × 2.3'
Features
hardwood floor, closet, pot lights
Dimensions
3.53' × 2.76'
Features
hardwood floor, closet, pot lights
Have questions about this property?
Contact MeTotal Monthly Payment
$4,382 / month
Down Payment Percentage
20.00%
Mortgage Amount (Principal)
$879,911
Total Interest Payments
$542,519
Total Payment (Principal + Interest)
$1,422,429
Estimated Net Proceeds
$68,000
Realtor Fees
$25,000
Total Selling Costs
$32,000
Sale Price
$500,000
Mortgage Balance
$400,000

Sales Representative
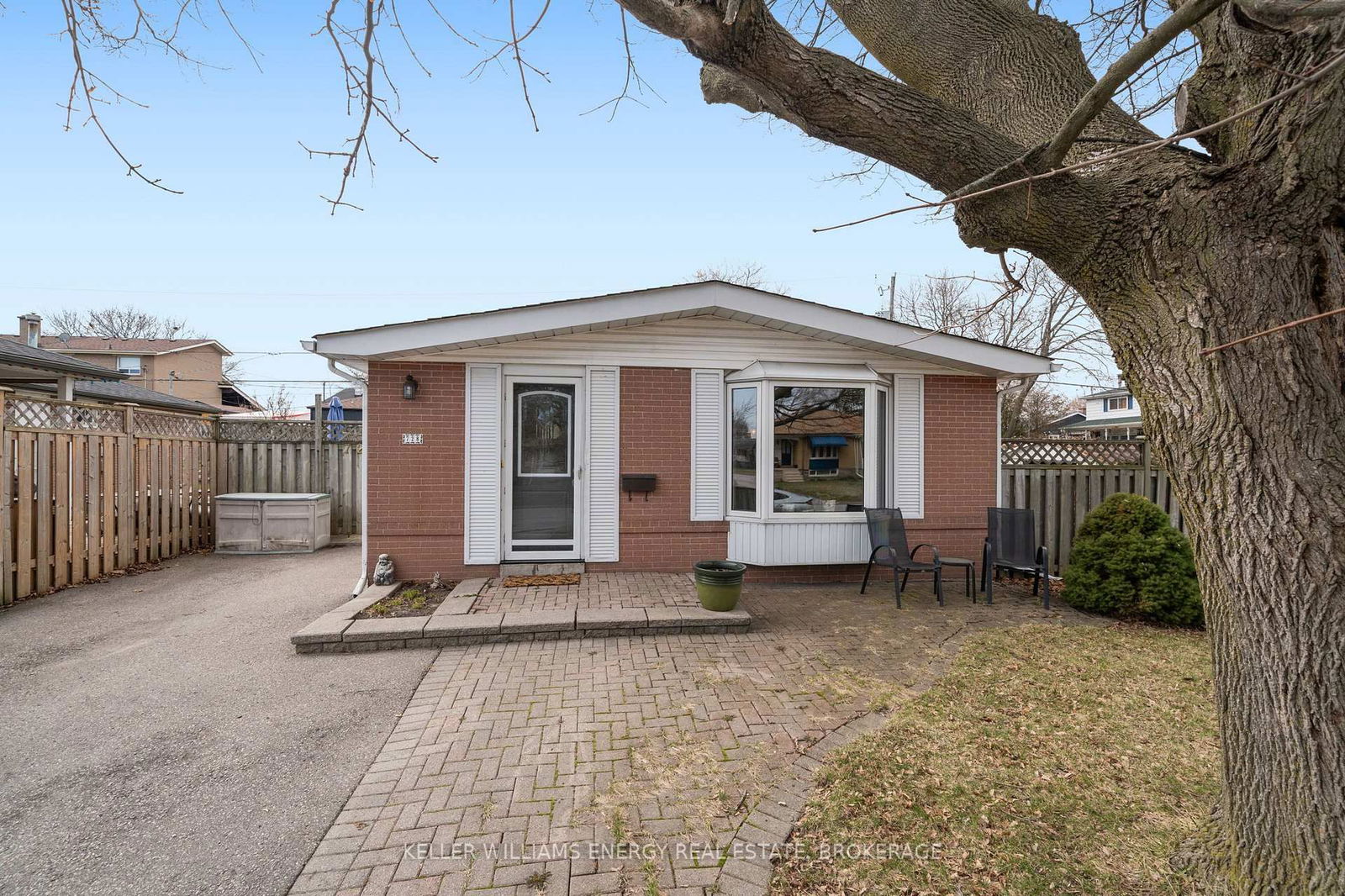
Bay Ridges, Pickering L1W 1B4
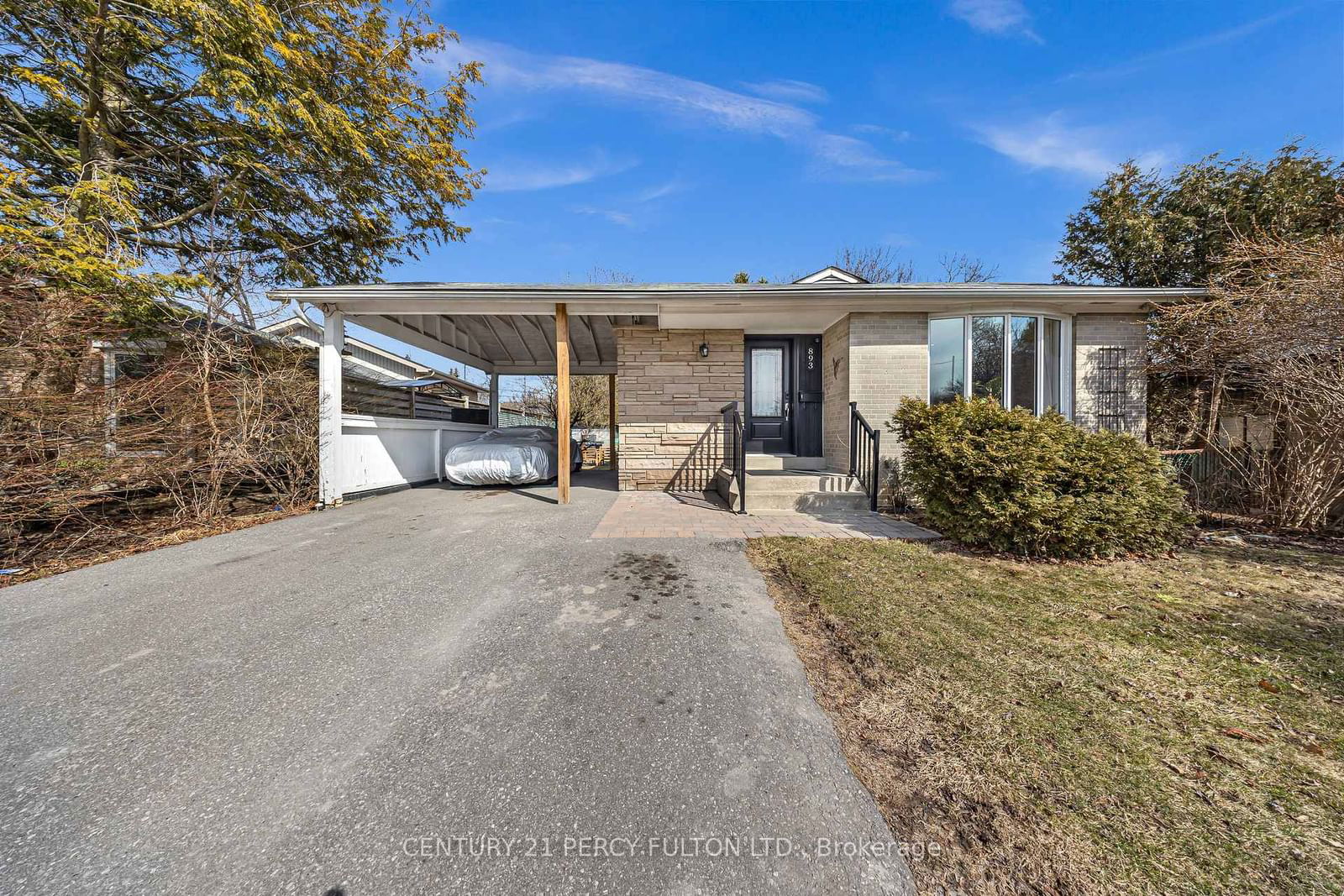
Bay Ridges, Pickering L1W 1N7
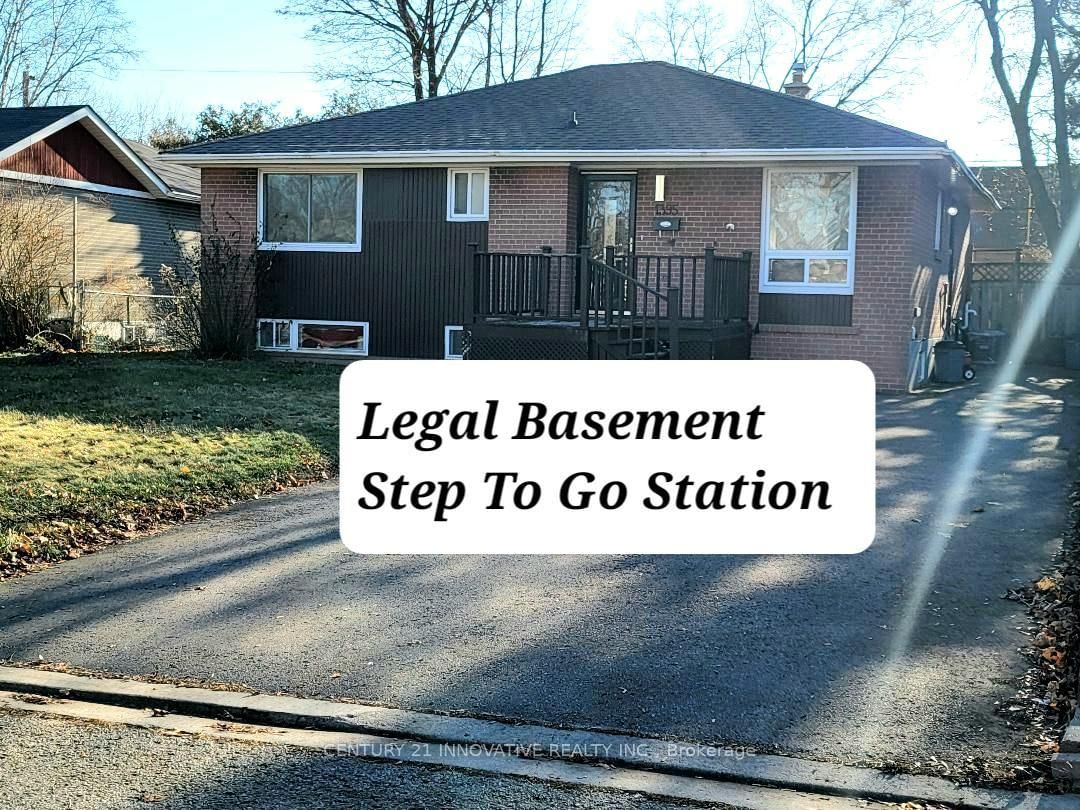
Bay Ridges, Pickering L1W 1K1

Bay Ridges, Pickering L1W 1Y7

A highly successful and experienced real estate agent, Ken has been serving clients in the Greater Toronto Area for almost two decades. Born and raised in Toronto, Ken has a passion for helping people find their dream homes and investment properties has been the driving force behind his success. He has a deep understanding of the local real estate market, and his extensive knowledge and experience have earned him a reputation amongst his clients as a trusted and reliable partner when dealing with their real estate needs.

A scenic township encompassing rural communities, agricultural lands, and beautiful waterfront properties around Lake Scugog
Explore Today

Known as the Trail Capital of Canada, featuring extensive hiking networks, historic downtown, and strong arts community
Explore Today

A dynamic city combining industrial heritage with modern amenities, featuring universities, shopping centers, and waterfront trails
Explore Today

A growing community with historic downtown, modern amenities, and beautiful harbor front, perfect for families and professionals
Explore Today

A diverse waterfront community offering modern amenities, extensive recreational facilities, and excellent transportation links
Explore Today

A vibrant city featuring waterfront trails, conservation areas, and diverse neighborhoods with easy access to Toronto
Explore Today

A peaceful rural city known for its friendly atmosphere, agricultural heritage, and tight-knit community spirit
Explore Today

A picturesque waterfront region featuring over 250 lakes, known for its outdoor recreation, scenic beauty, and welcoming small-town charm
Explore Today