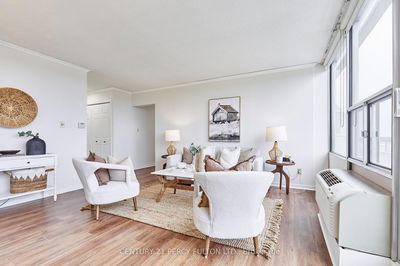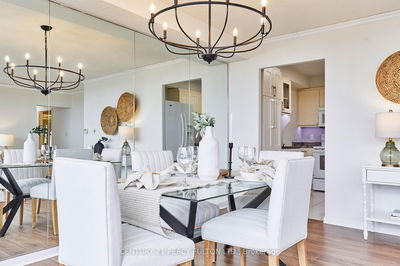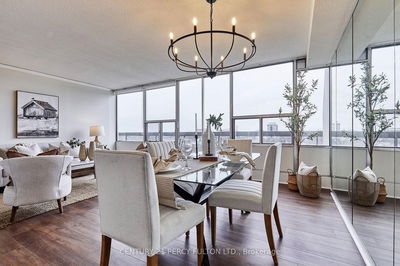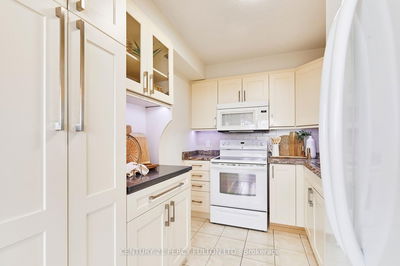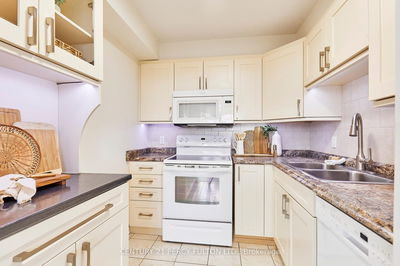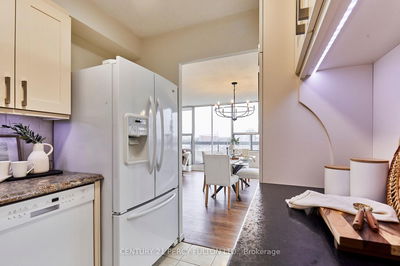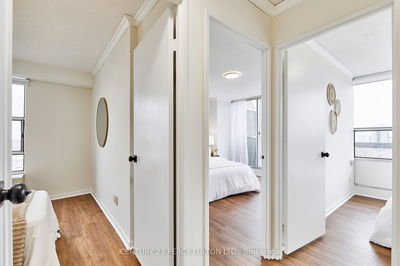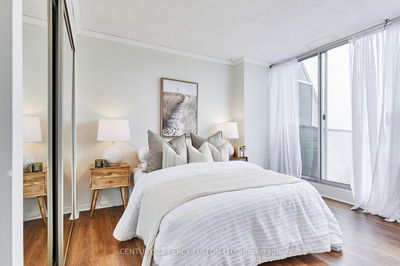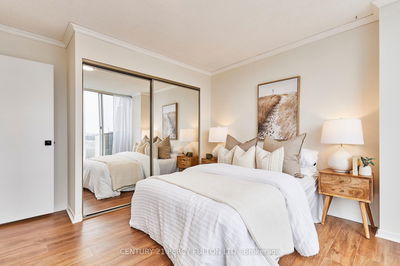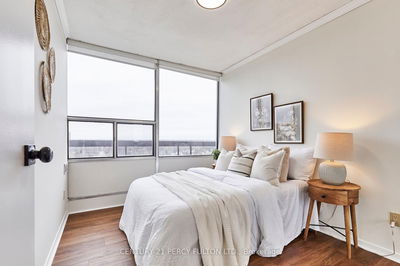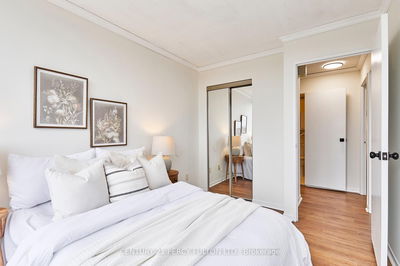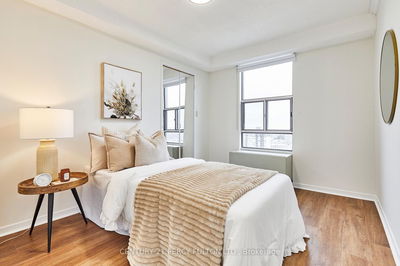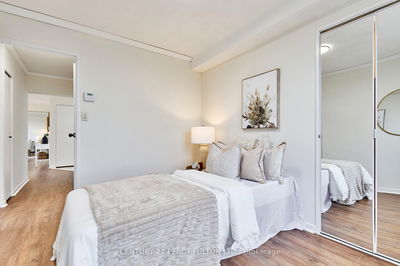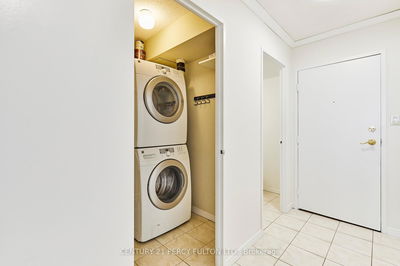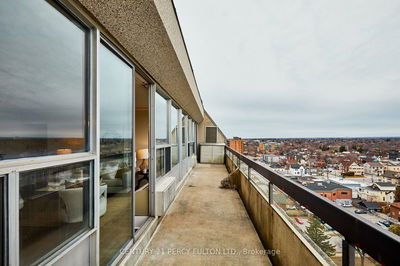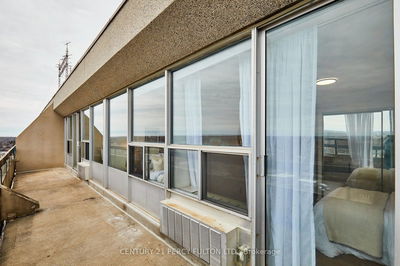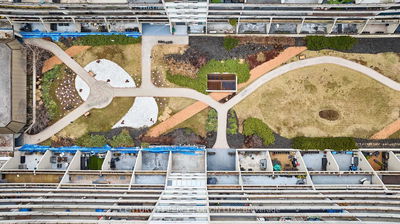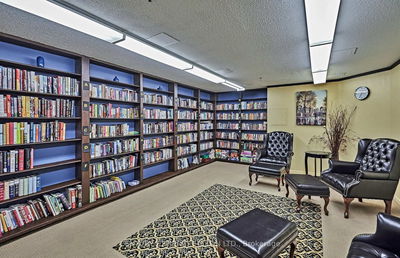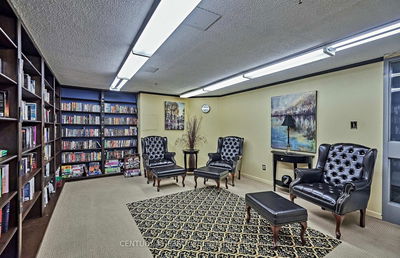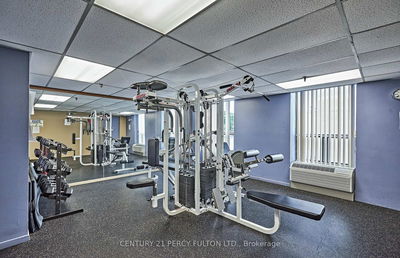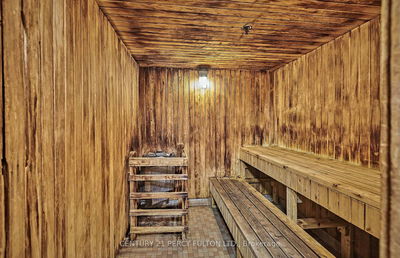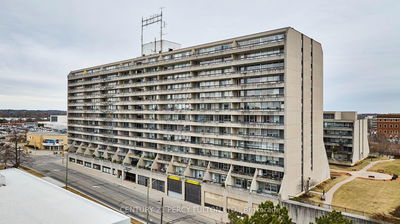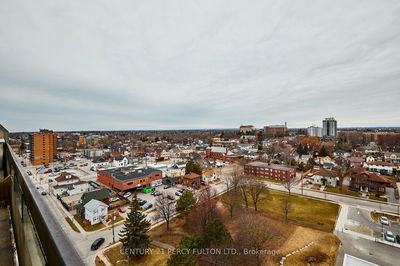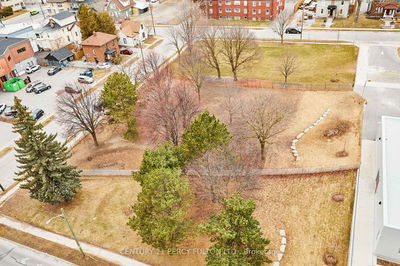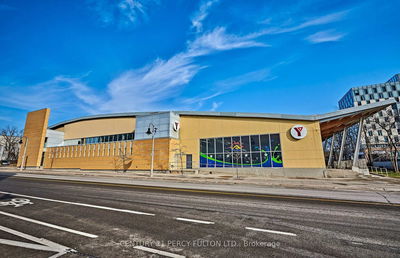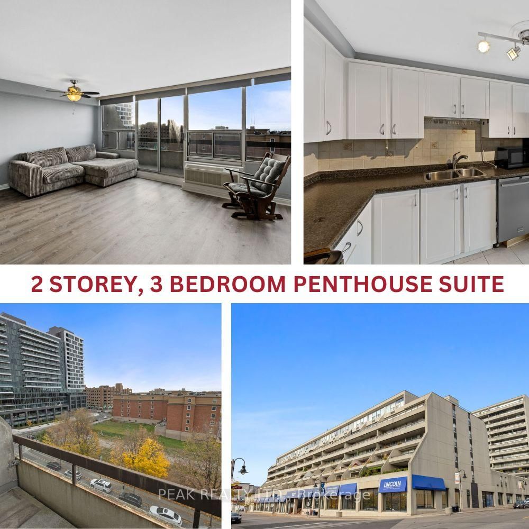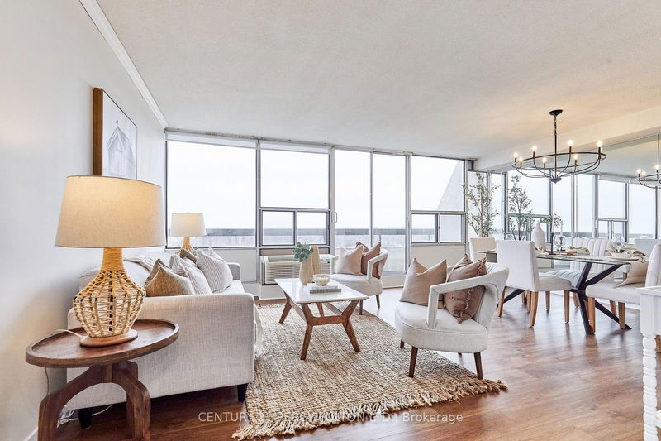

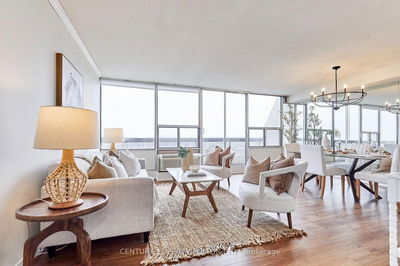
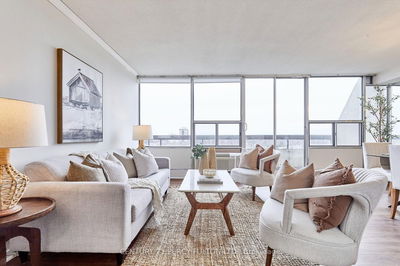
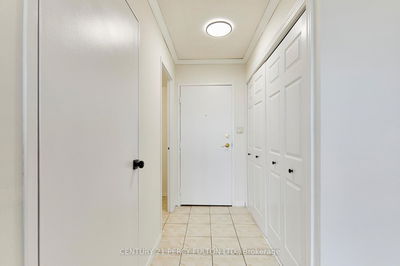

55 William Street, O'Neill
Price
$480,000
Bedrooms3 Beds
Bathrooms2 Baths
Size1000-1199 sqft
Year BuiltNot listed
Property TypeCondo
Property Taxes$2921
Maintenance Fees$827.36/month
Explore A Virtual Tour
Description
Welcome to Penthouse 12 at 55 William St E, Oshawa a bright and open, over 1000 sq ft residence offering both privacy, and breathtaking views. This rare corner unit features only one neighboring suite, additional windows for abundant natural light, and a sweeping 180-degree city view, including Lake Ontario and Toronto's CN Tower. Step inside to a welcoming foyer with ceramic tile flooring and an oversized coat closet. The open-concept living and dining area boasts floor-to-ceiling windows, contemporary Luxury Vinyl flooring, and modern lighting. Sliding glass doors lead to an expansive, nearly 40-foot-long terrace; your "backyard in the sky," perfect for outdoor furniture, storage, and alfresco dining. The kitchen is stylish and functional, with sleek finishes, ample counter space, and plenty of storage. The first bedroom offers serene terrace and city views, Luxury Vinyl flooring, and a double closet. The second bedroom, a hidden gem with an extra large closet, provides a private view of Toronto's skyline and CN Tower, making it ideal for a guest room, office, or retreat. The primary bedroom is a luxurious sanctuary with city and lake views, a spacious closet, and direct terrace access. The main bathroom features a walk-in shower, an extra-large vanity, and a high-efficiency toilet. The private parking spot is located just steps from the doors into the building for added convenience. Located in the heart of Oshawa, PH12 is steps from top entertainment, dining, and outdoor attractions such as the Tribute Centre, Yuk Yuks, YMCA, Costco, Legends of Fazio's Restaurant, Wendel Clark's Classic Grill and Bar, Parkwood Estates, Oshawa Valley Botanical Gardens and so much more. Experience world-class events, fine dining, parks, and fitness centers, all within easy reach. Don't miss this rare opportunity, schedule your visit today!
Condo Details
Unit Number
Unit 12
Maintenance Fee
$827.36/month
Inclusions
Cable, Parking, Water
Building Insurance
Yes
Exposure
South
Locker
Not listed
Parking Type
Not listed
Pet Policy
Restricted
Property Manager
Eastway Management
Stories
13 floors
Condo Corp Number
56
Utilities & Inclusions
Water
Included
Hydro
Not included
Cable
Included
Heat
Not included
Parking
Included
Taxes
Not included
Sale history for
Sign in to view property history
The Property Location
Mortgage Calculator
Total Monthly Payment
$0 / month
Down Payment Percentage
20.00%
Mortgage Amount (Principal)
$384,000
Total Interest Payments
$236,760
Total Payment (Principal + Interest)
$620,760
Determine Your Profits After Selling Your Home
Estimated Net Proceeds
$68,000
Realtor Fees
$25,000
Total Selling Costs
$32,000
Sale Price
$500,000
Mortgage Balance
$400,000

Jess Whitehead
Sales Representative

Meet Jess Whitehead
A highly successful and experienced real estate agent, Ken has been serving clients in the Greater Toronto Area for almost two decades. Born and raised in Toronto, Ken has a passion for helping people find their dream homes and investment properties has been the driving force behind his success. He has a deep understanding of the local real estate market, and his extensive knowledge and experience have earned him a reputation amongst his clients as a trusted and reliable partner when dealing with their real estate needs.

Scugog
A scenic township encompassing rural communities, agricultural lands, and beautiful waterfront properties around Lake Scugog
Explore Today

Uxbridge
Known as the Trail Capital of Canada, featuring extensive hiking networks, historic downtown, and strong arts community
Explore Today

Oshawa
A dynamic city combining industrial heritage with modern amenities, featuring universities, shopping centers, and waterfront trails
Explore Today

Whitby
A growing community with historic downtown, modern amenities, and beautiful harbor front, perfect for families and professionals
Explore Today

Ajax
A diverse waterfront community offering modern amenities, extensive recreational facilities, and excellent transportation links
Explore Today

Pickering
A vibrant city featuring waterfront trails, conservation areas, and diverse neighborhoods with easy access to Toronto
Explore Today

Clarington
A peaceful rural city known for its friendly atmosphere, agricultural heritage, and tight-knit community spirit
Explore Today

Kawartha Lakes
A picturesque waterfront region featuring over 250 lakes, known for its outdoor recreation, scenic beauty, and welcoming small-town charm
Explore Today
