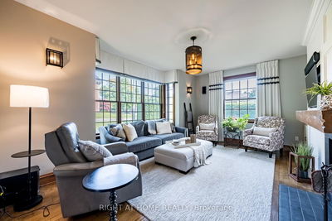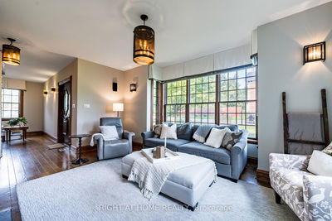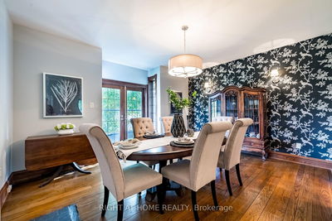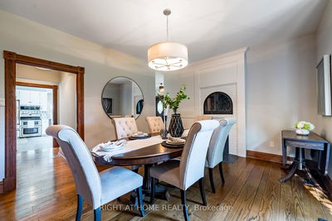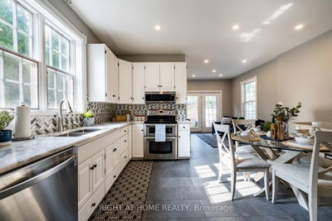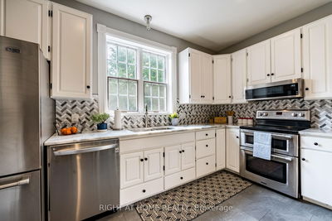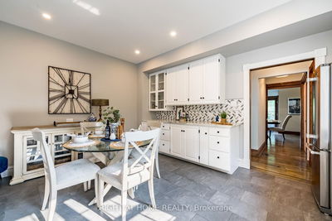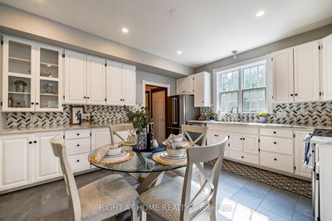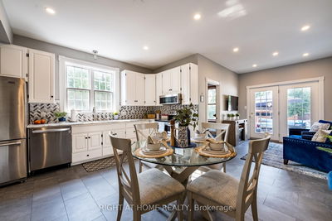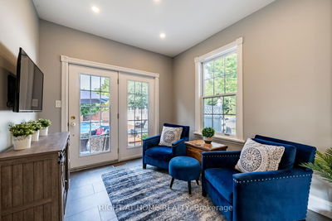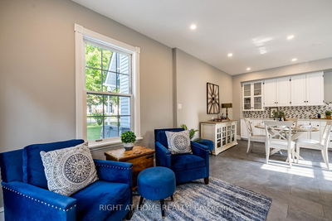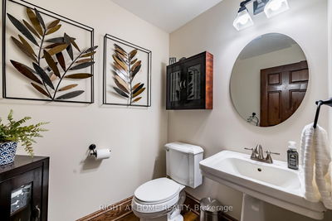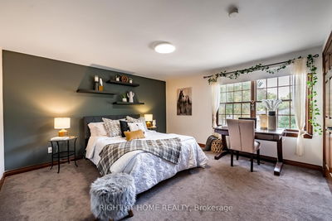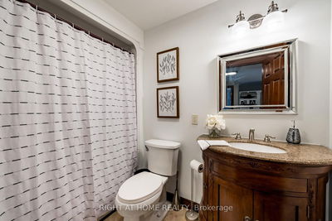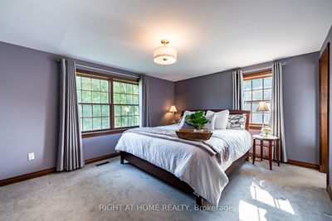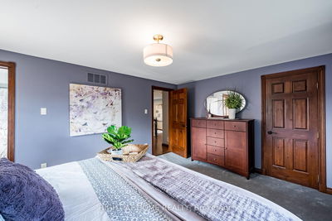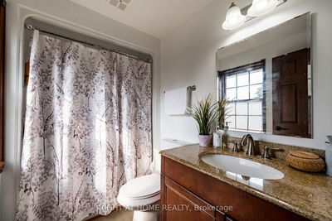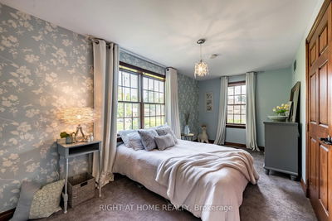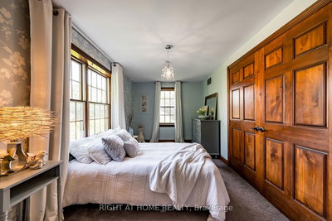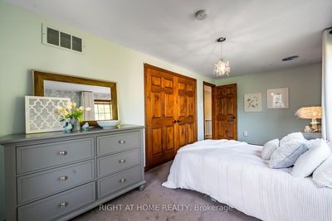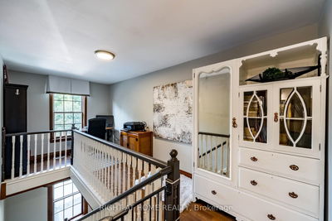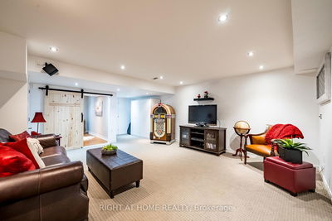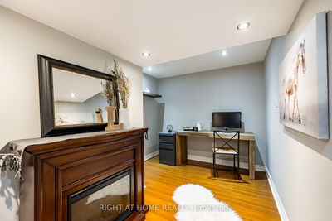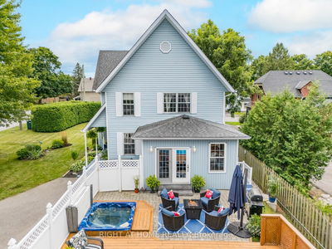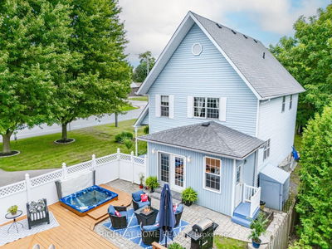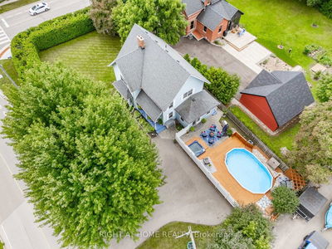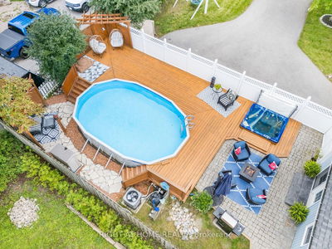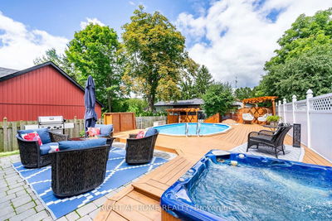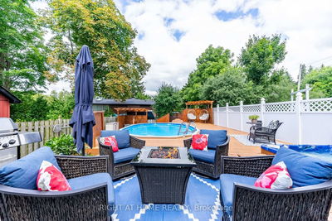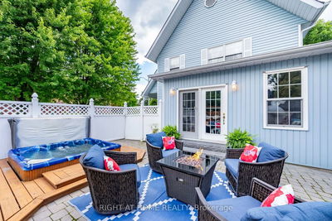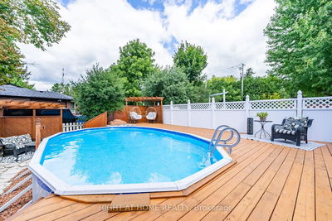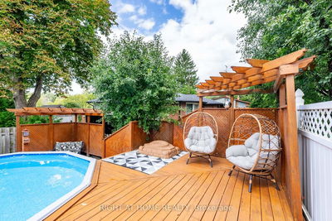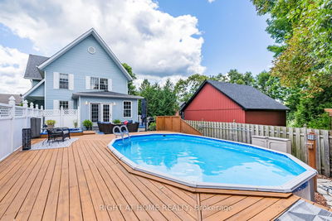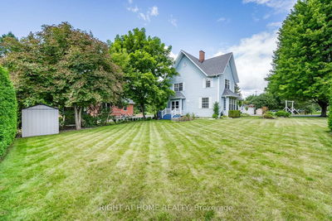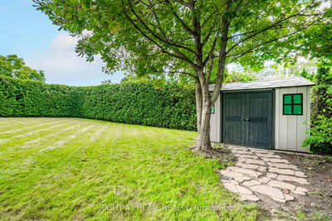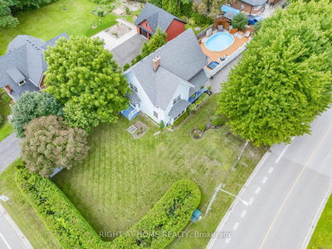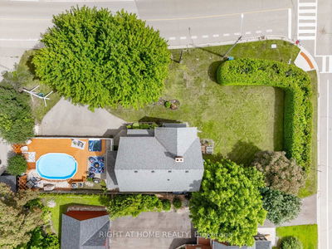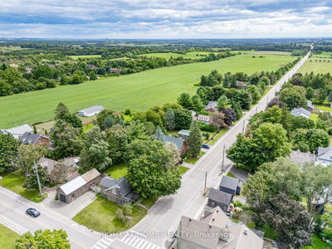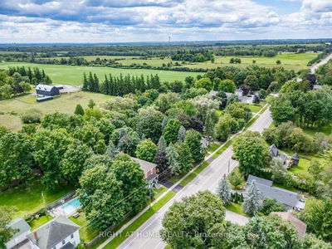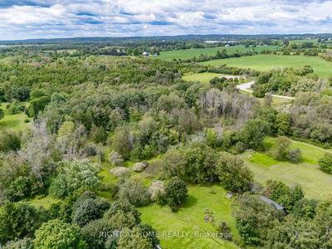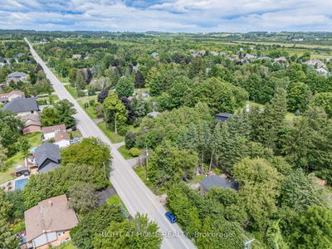

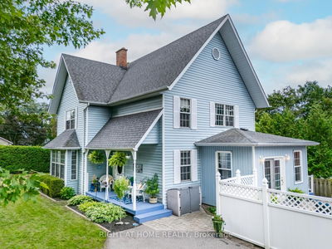
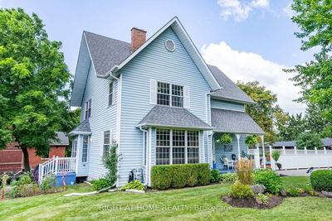
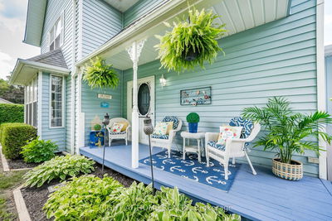
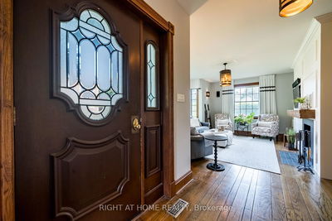
700 Myrtle Road, Rural Whitby
Price
$1,449,000
Bedrooms3 Beds
Bathrooms3 Baths
Size2000-2500 sqft
Year BuiltNot listed
Property TypeHouse
Property Taxes$7703.44
Maintenance FeesNot listed
Explore A Virtual Tour
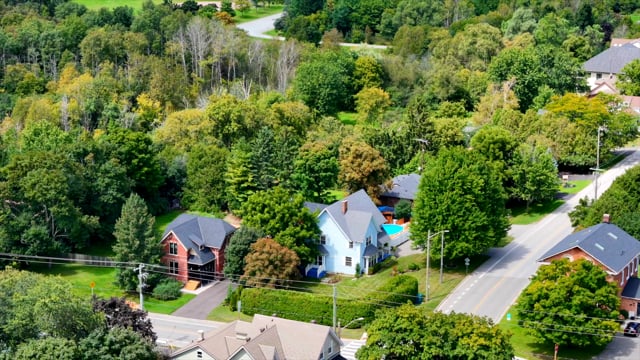
Description
Discover the perfect retreat from the city in the charming Hamlet of Ashburn. Just minutes away from Brooklin and all its modern conveniences. This beautifully crafted Victorian-style home offers the peaceful lifestyle you've been searching for, with a large triple driveway, two side yards, and a covered porch overlooking the mature front yard. This home has so much character throughout! Step inside and be greeted by the elegance of 9 foot ceilings, century style hardwood floors, and rich wood trim. The spacious bright principal rooms are perfect for both relaxing and entertaining. The gracious living room offers ample seating space and a wood burning fireplace with multiple views of both the front yard and side yard. Adjacent to the living room is a sun-filled contemporary dining room with its own separate raised fireplace and walkout to the side yard. The eat-in kitchen offers an abundance of cupboard space, S/S appliances, and is combined with a sitting room with a walk-out to an expansive backyard oasis, complete with a heated pool, hot tub, and multiple seating areas perfect for unwinding or hosting summer gatherings. On the second floor you will find a cozy office nook, 4pc bathroom, and 3 sizable bedrooms with large windows, and spacious closets. The primary bedroom retreat features a 4pc ensuite, walk-in closet, and is filled with natural light from the South and West facing windows. Above the second floor there's potential to transform the third-floor loft/attic into a studio, games room, creative space, or multiple bedrooms as it spans the entire house with high vaulted cathedral style ceilings. The basement greets you with a finished rec room with pot lights and an additional bedroom/office. Loads of storage can be found in the unique crawlspace. This home is truly a must-see! Don't miss your chance to make this century style home your own.
Property Dimensions
Second Level
Den
Dimensions
2.7' × 1.2'
Features
hardwood floor, window
Bedroom
Dimensions
4.6' × 3.78'
Features
broadloom, walk-in closet(s), 4 pc ensuite
Bedroom 2
Dimensions
5.18' × 2.65'
Features
broadloom, large window, large closet
Bedroom 3
Dimensions
4.78' × 4.14'
Features
broadloom, large window, large closet
Main Level
Kitchen
Dimensions
4.75' × 4.17'
Features
eat-in kitchen, pot lights, stainless steel appl
Living Room
Dimensions
5.34' × 4.14'
Features
hardwood floor, fireplace, large window
Mud Room
Dimensions
2.92' × 1.92'
Features
laminate, large window, walk-out
Sitting
Dimensions
2.92' × 2.71'
Features
combined w/kitchen, pot lights, w/o to deck
Dining Room
Dimensions
4.66' × 4.17'
Features
hardwood floor, fireplace, w/o to yard
Basement Level
Bedroom 4
Dimensions
2.72' × 2.13'
Features
laminate, window
Recreation
Dimensions
4.87' × 5.42'
Features
broadloom, pot lights
All Rooms
Recreation
Dimensions
4.87' × 5.42'
Features
broadloom, pot lights
Mud Room
Dimensions
2.92' × 1.92'
Features
laminate, large window, walk-out
Sitting
Dimensions
2.92' × 2.71'
Features
combined w/kitchen, pot lights, w/o to deck
Living Room
Dimensions
5.34' × 4.14'
Features
hardwood floor, fireplace, large window
Dining Room
Dimensions
4.66' × 4.17'
Features
hardwood floor, fireplace, w/o to yard
Kitchen
Dimensions
4.75' × 4.17'
Features
eat-in kitchen, pot lights, stainless steel appl
Bedroom
Dimensions
4.6' × 3.78'
Features
broadloom, walk-in closet(s), 4 pc ensuite
Bedroom 2
Dimensions
5.18' × 2.65'
Features
broadloom, large window, large closet
Bedroom 3
Dimensions
4.78' × 4.14'
Features
broadloom, large window, large closet
Bedroom 4
Dimensions
2.72' × 2.13'
Features
laminate, window
Den
Dimensions
2.7' × 1.2'
Features
hardwood floor, window
Have questions about this property?
Contact MeSale history for
Sign in to view property history
The Property Location
Mortgage Calculator
Total Monthly Payment
$5,848 / month
Down Payment Percentage
20.00%
Mortgage Amount (Principal)
$1,159,200
Total Interest Payments
$714,718
Total Payment (Principal + Interest)
$1,873,918
Determine Your Profits After Selling Your Home
Estimated Net Proceeds
$68,000
Realtor Fees
$25,000
Total Selling Costs
$32,000
Sale Price
$500,000
Mortgage Balance
$400,000

Jess Whitehead
Sales Representative
Related Properties
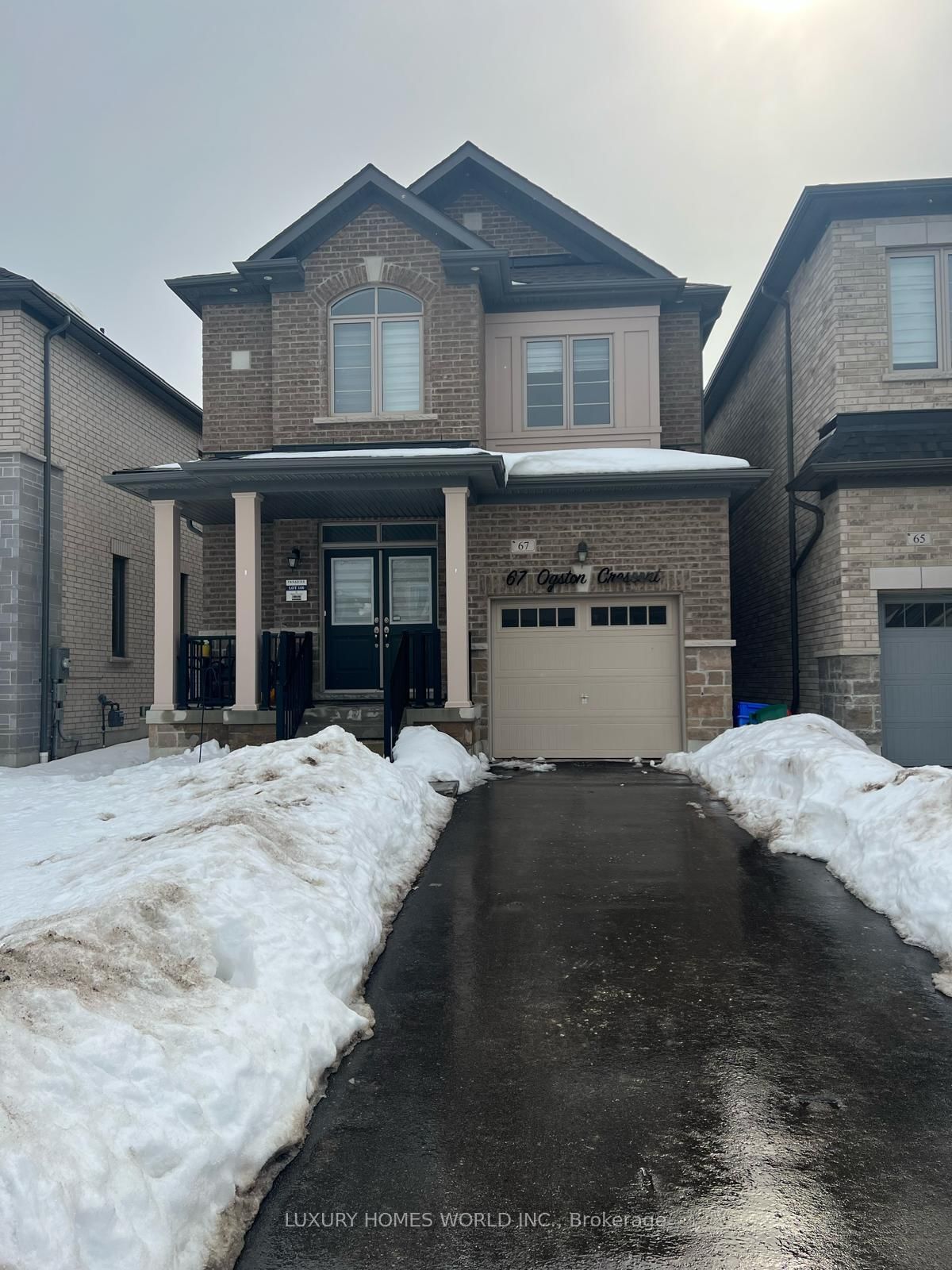
67 Ogston
CA$995,000Rural Whitby, Whitby L1P 0H2
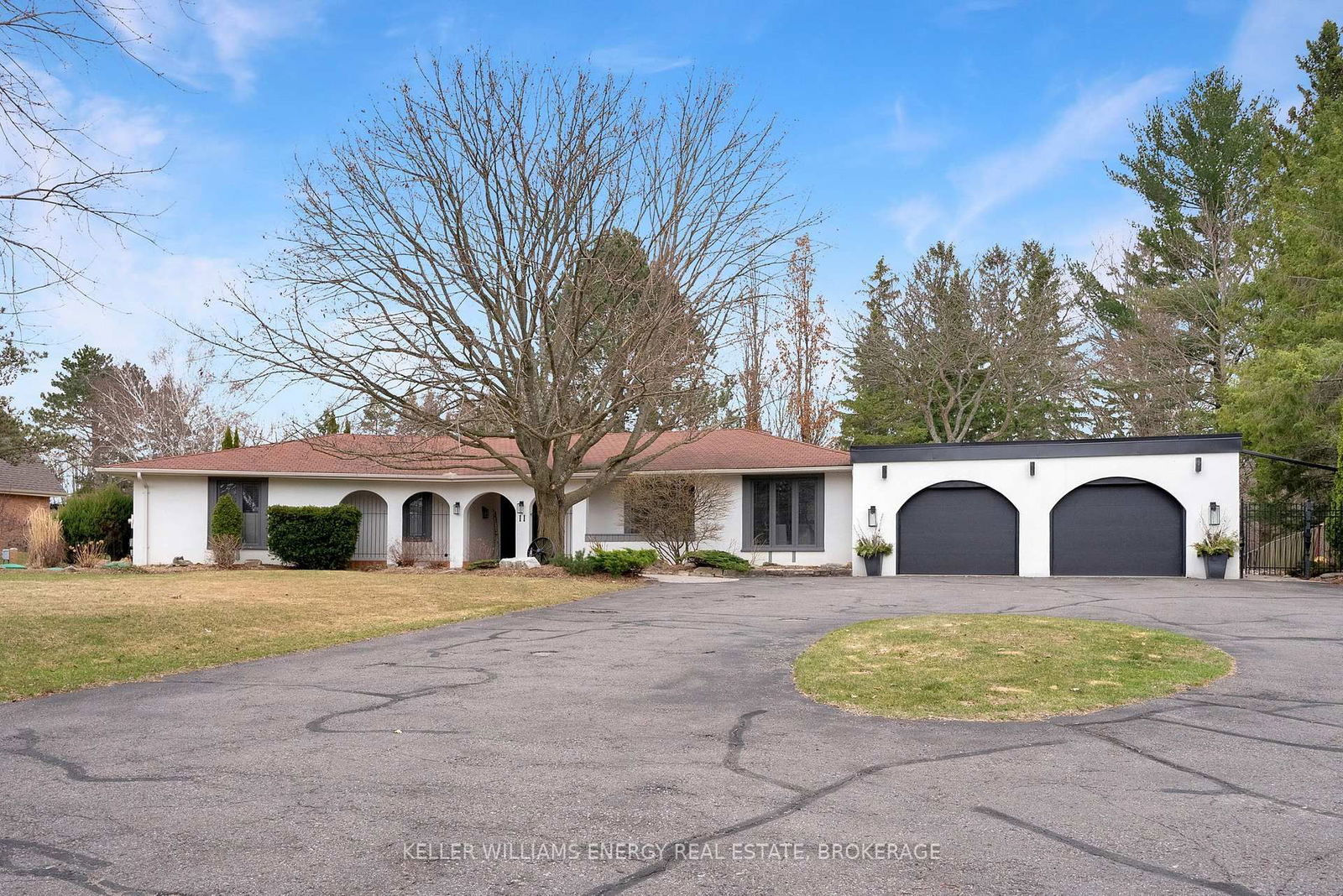
11 Glenlaura
CA$1,999,000Rural Whitby, Whitby L0B 1A0
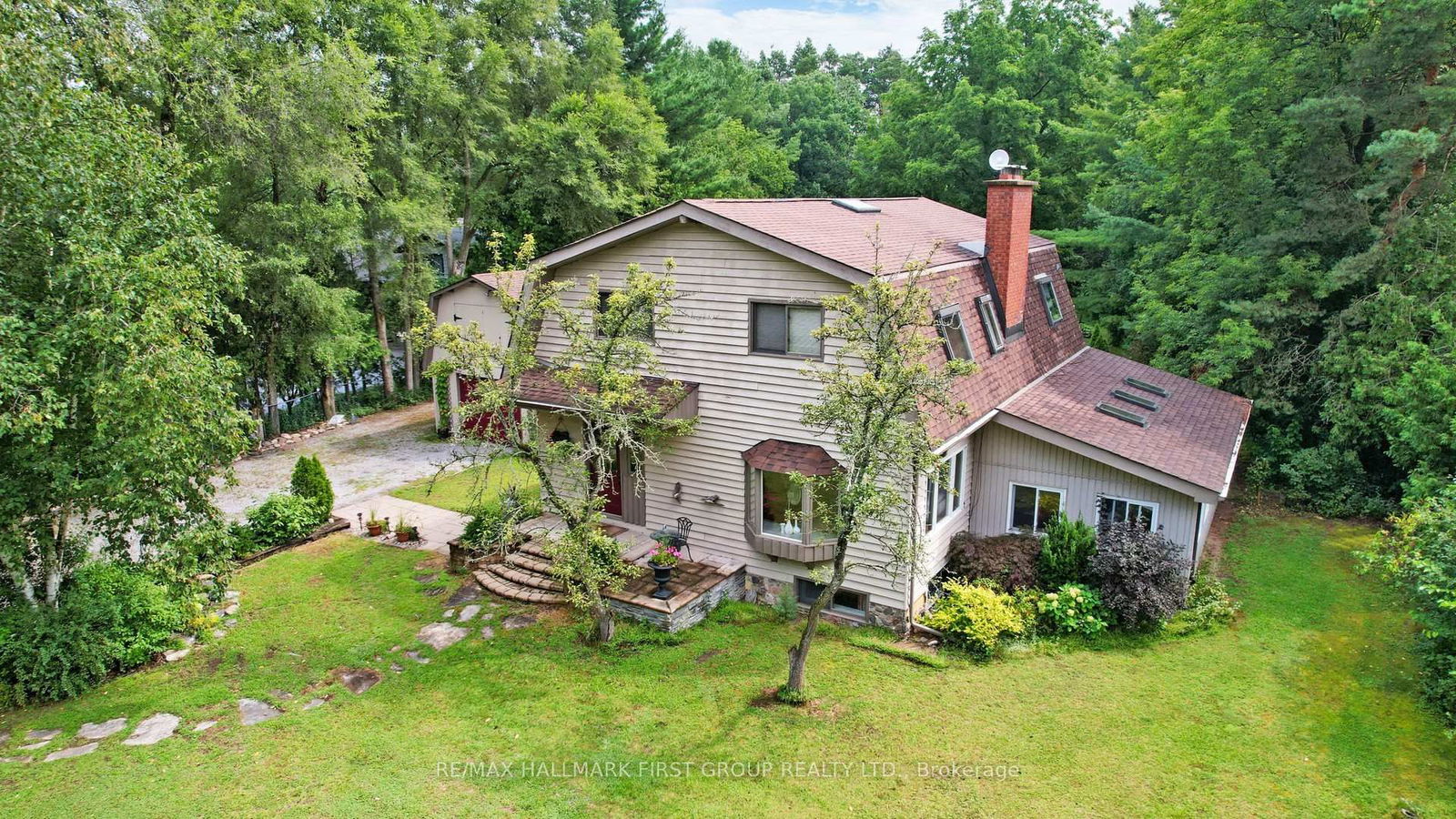
5 Shepherd
CA$1,538,000Rural Whitby, Whitby L1M 1G8
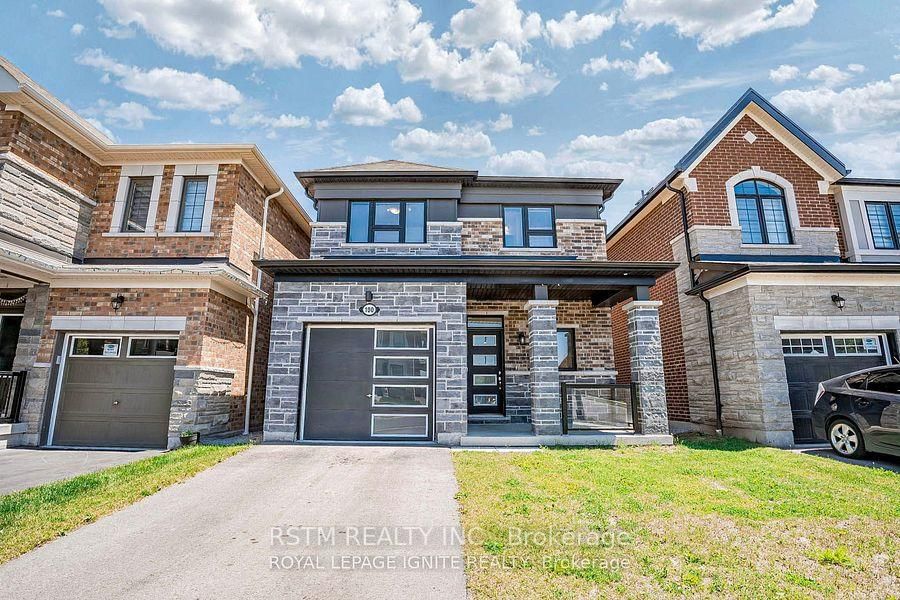
100 Barkerville
CA$999,999Rural Whitby, Whitby L1P 0L8

Meet Jess Whitehead
A highly successful and experienced real estate agent, Ken has been serving clients in the Greater Toronto Area for almost two decades. Born and raised in Toronto, Ken has a passion for helping people find their dream homes and investment properties has been the driving force behind his success. He has a deep understanding of the local real estate market, and his extensive knowledge and experience have earned him a reputation amongst his clients as a trusted and reliable partner when dealing with their real estate needs.

Scugog
A scenic township encompassing rural communities, agricultural lands, and beautiful waterfront properties around Lake Scugog
Explore Today

Uxbridge
Known as the Trail Capital of Canada, featuring extensive hiking networks, historic downtown, and strong arts community
Explore Today

Oshawa
A dynamic city combining industrial heritage with modern amenities, featuring universities, shopping centers, and waterfront trails
Explore Today

Whitby
A growing community with historic downtown, modern amenities, and beautiful harbor front, perfect for families and professionals
Explore Today

Ajax
A diverse waterfront community offering modern amenities, extensive recreational facilities, and excellent transportation links
Explore Today

Pickering
A vibrant city featuring waterfront trails, conservation areas, and diverse neighborhoods with easy access to Toronto
Explore Today

Clarington
A peaceful rural city known for its friendly atmosphere, agricultural heritage, and tight-knit community spirit
Explore Today

Kawartha Lakes
A picturesque waterfront region featuring over 250 lakes, known for its outdoor recreation, scenic beauty, and welcoming small-town charm
Explore Today
