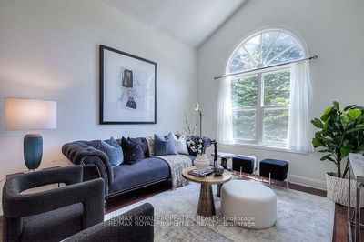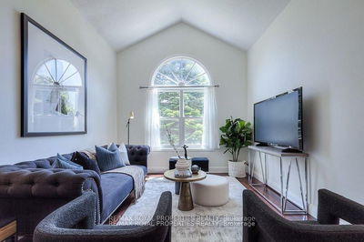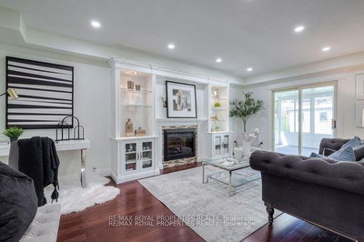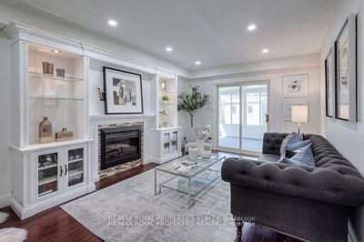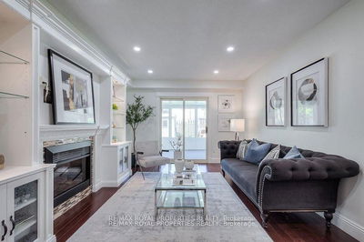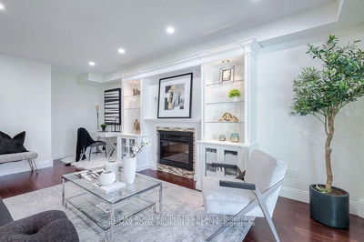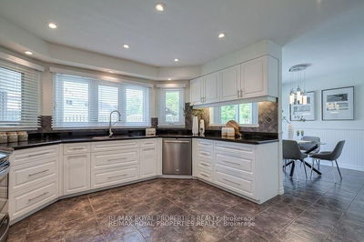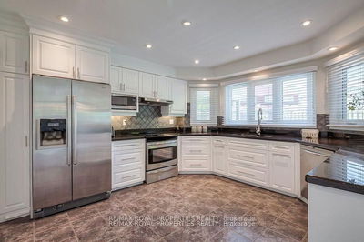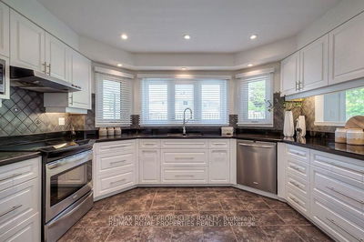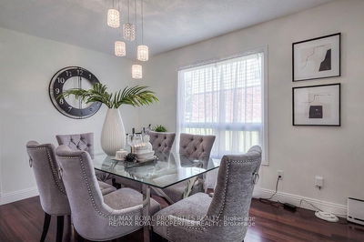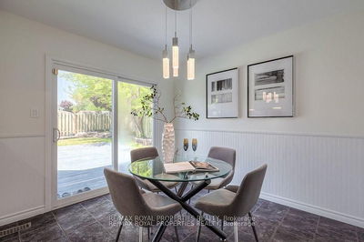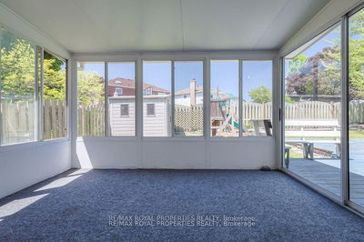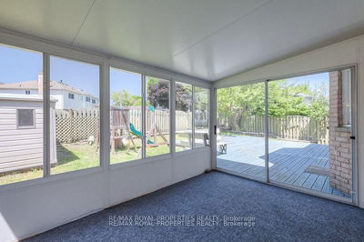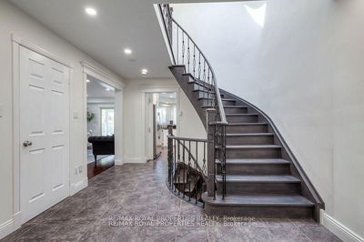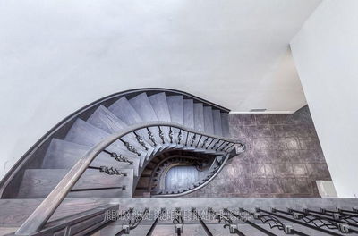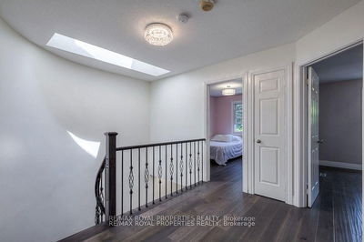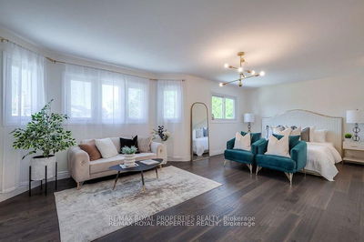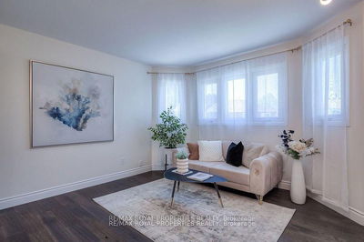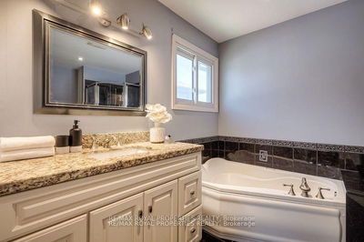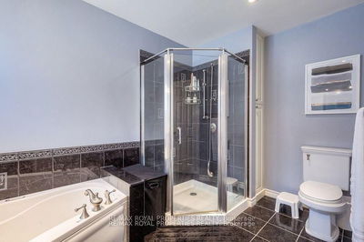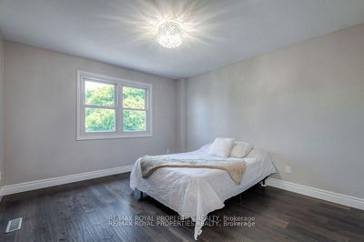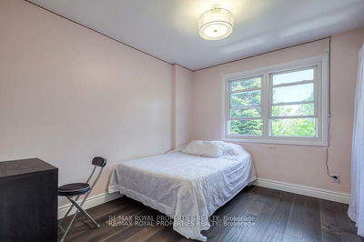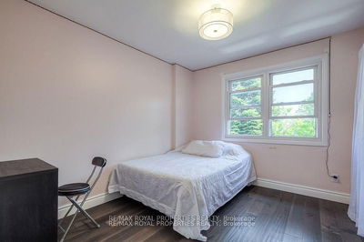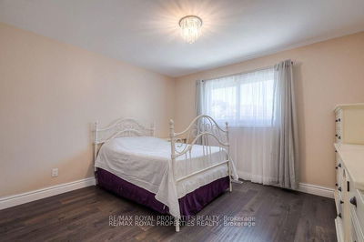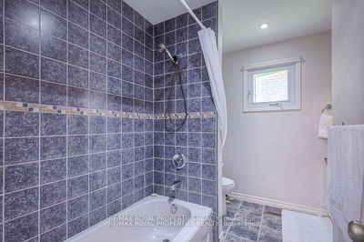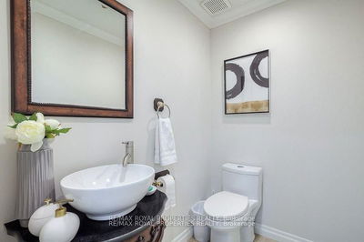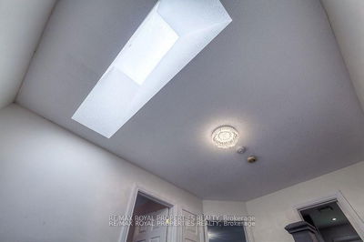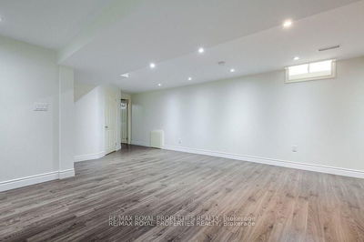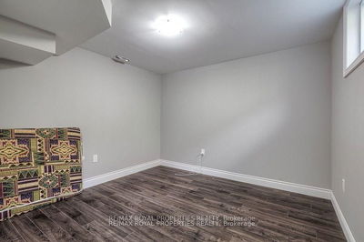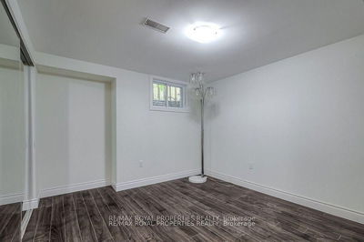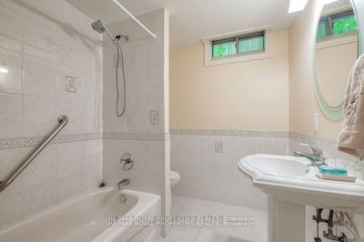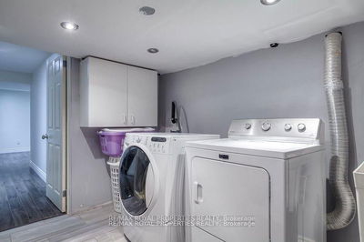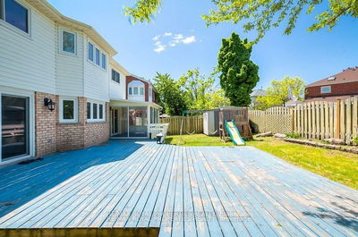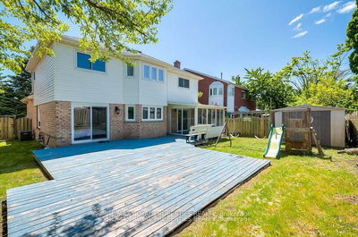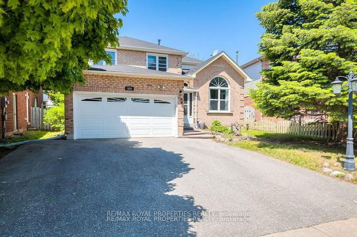

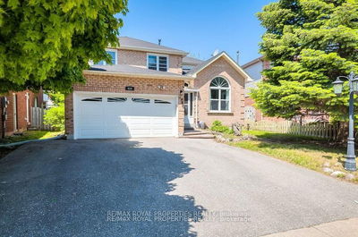
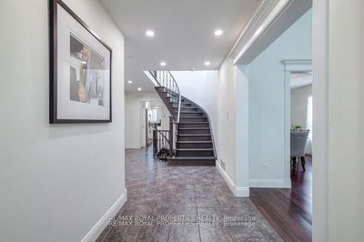
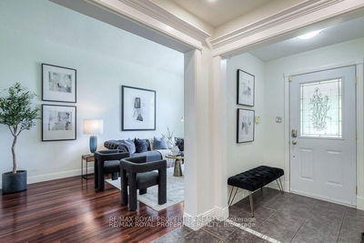
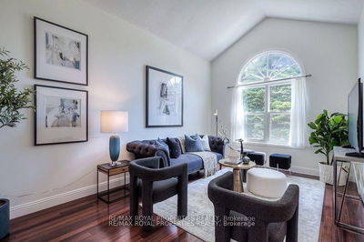
820 Grandview Street, Pinecrest
Price
$985,000
Bedrooms4 Beds
Bathrooms4 Baths
Size2000-2500 sqft
Year Built31-50
Property TypeHouse
Property Taxes$5708.94
Maintenance FeesNot listed
Description
Your Dream Home Awaits at 820 Grandview N Where Comfort Meets Elegance! Welcome to 820 Grandview Street North. With approximately 3,800 sq ft of beautifully finished living space, this home is the perfect blend of space, style, and everyday convenience. Boasting 4+3 spacious bedrooms, 3 full bathrooms, and a convenient powder room, there's room for everyone to live, relax, and grow. The newly installed curved staircase, adorned with oak hardwood steps, sets an elegant tone as you enter, complemented by hardwood flooring that flows seamlessly throughout the main living areas. The living room impresses with its soaring cathedral ceiling, creating a grand, open feel. Recent upgrades include A brand-new curved staircase, oak hardwood, new engineered hardwood flooring, new furnace (November 2023), (2 stage variable speed,) fresh baseboards and door casings, main and upper floors have been freshly painted, potential to add a full kitchen and separate entrance, making it ideal for a spacious basement apartment or in-law suite.! You're just a 5-minute drive to Maxwell Heights High School, with an elementary school nearby making school runs simple and stress-free. Public transit is just steps away with a bus stop right outside your front door. Close proximity to Walmart, Home Depot, Superstore, Food Basics, Cineplex, Hwy 401 & 407, Hospital, Harmony Valley Conservation Area and Lakeview Park nearby for nature escapes, and a short drive to the university for added convenience.
Property Dimensions
All Rooms
Dimensions
0' × 0'
Features
Dimensions
0' × 0'
Features
Dimensions
0' × 0'
Features
Dimensions
0' × 0'
Features
Dimensions
0' × 0'
Features
Dimensions
0' × 0'
Features
Dimensions
0' × 0'
Features
Dimensions
0' × 0'
Features
Dimensions
0' × 0'
Features
Dimensions
0' × 0'
Features
Dimensions
0' × 0'
Features
Dimensions
0' × 0'
Features
Have questions about this property?
Contact MeSale history for
Sign in to view property history
The Property Location
Mortgage Calculator
Total Monthly Payment
$4,015 / month
Down Payment Percentage
20.00%
Mortgage Amount (Principal)
$788,000
Total Interest Payments
$485,850
Total Payment (Principal + Interest)
$1,273,850
Determine Your Profits After Selling Your Home
Estimated Net Proceeds
$68,000
Realtor Fees
$25,000
Total Selling Costs
$32,000
Sale Price
$500,000
Mortgage Balance
$400,000

Jess Whitehead
Sales Representative
Related Properties
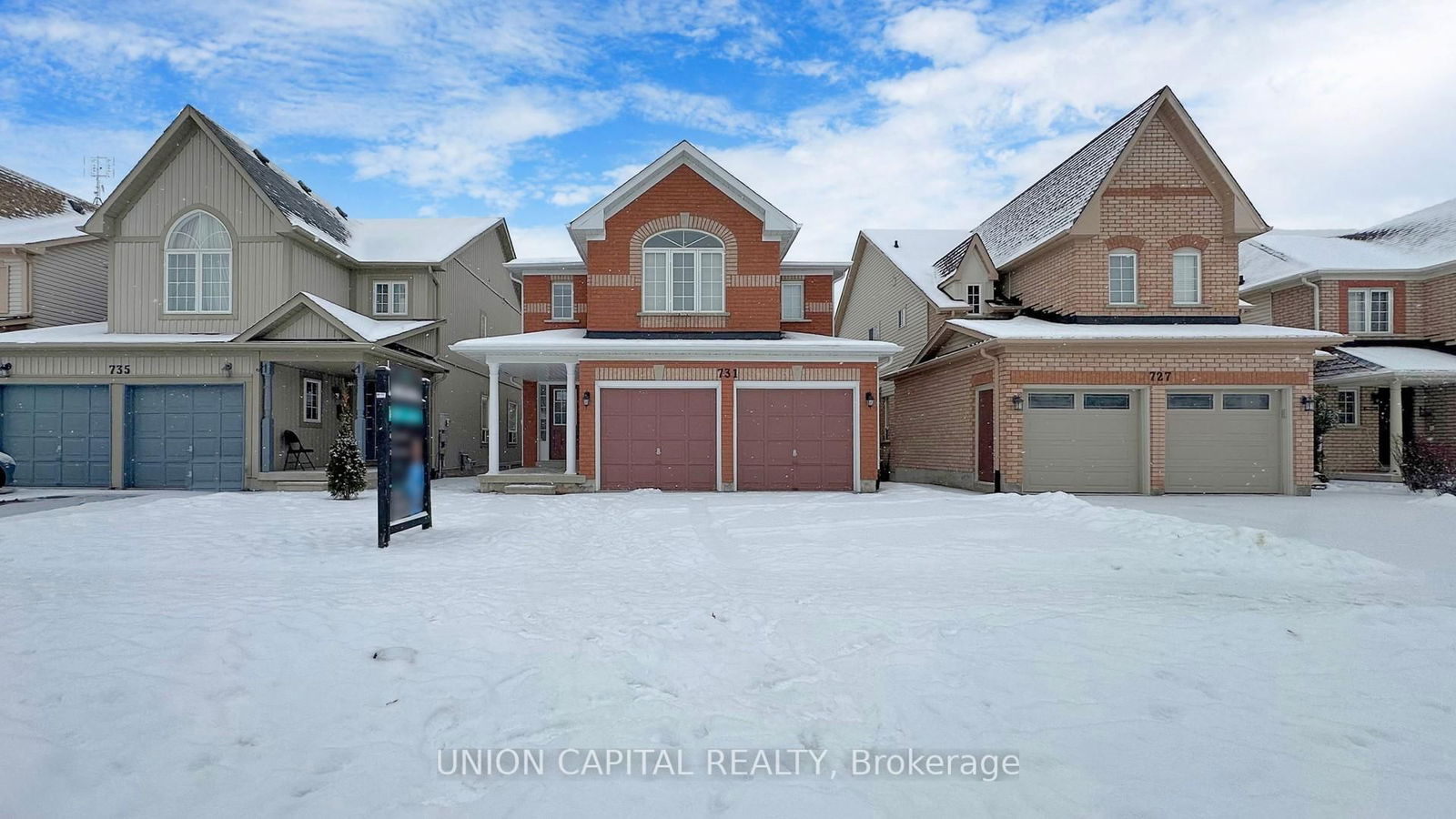
731 Brasswinds
CA$899,900Pinecrest, Oshawa L1K 2Z1
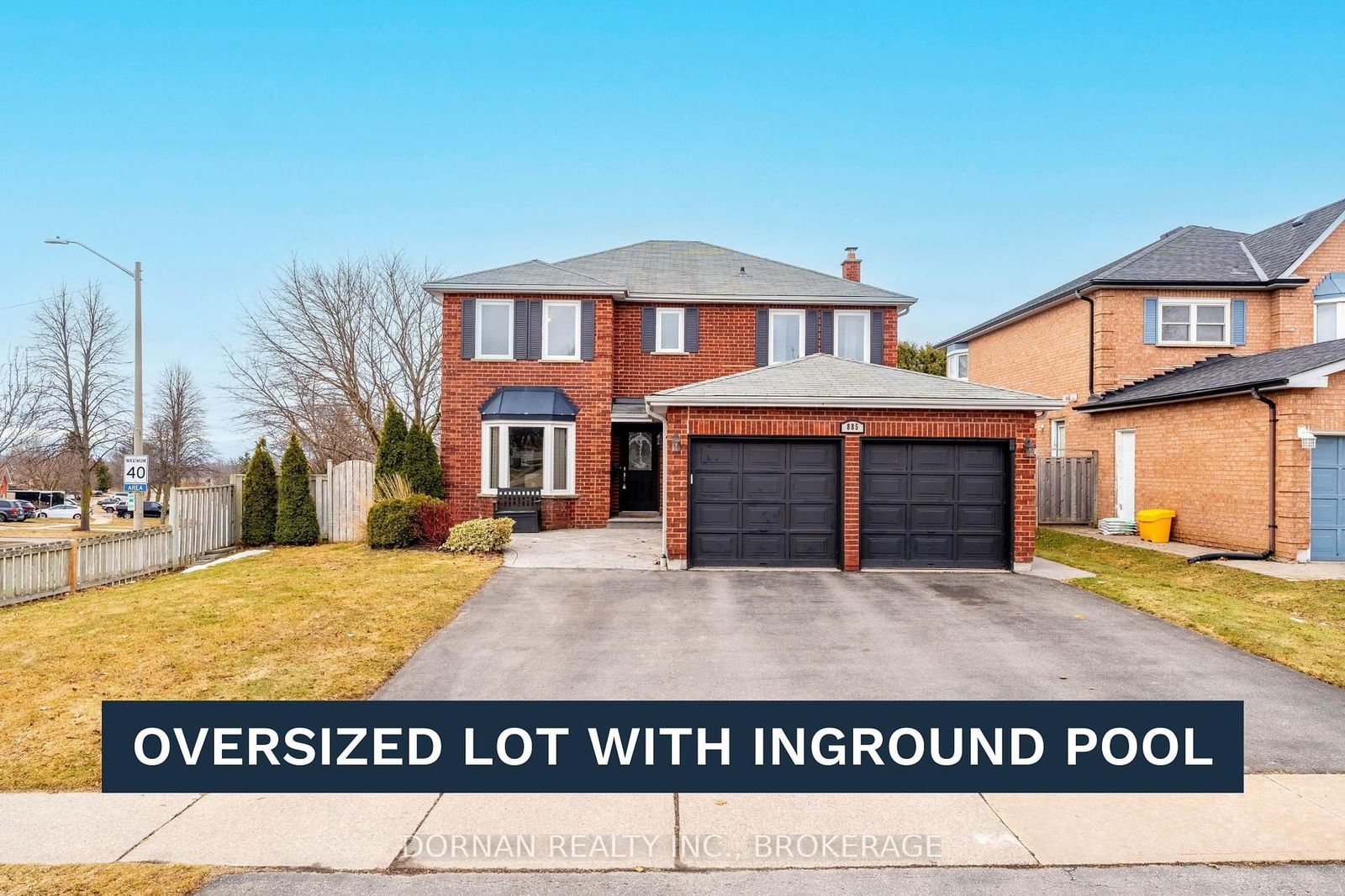
885 Corbetts
CA$989,900Pinecrest, Oshawa L1K 2E1
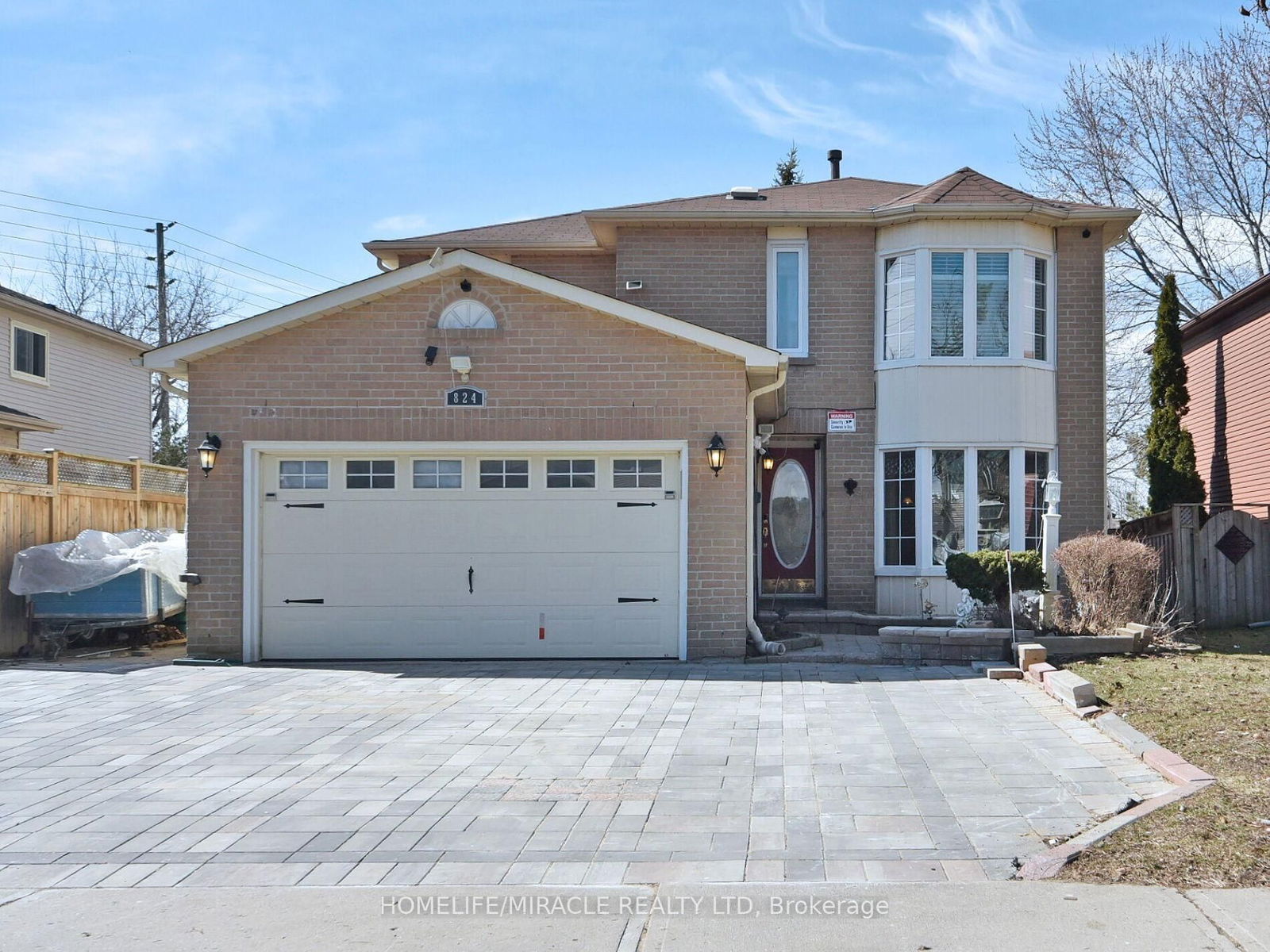
824 Crowells
CA$899,999Pinecrest, Oshawa L1K 1X3
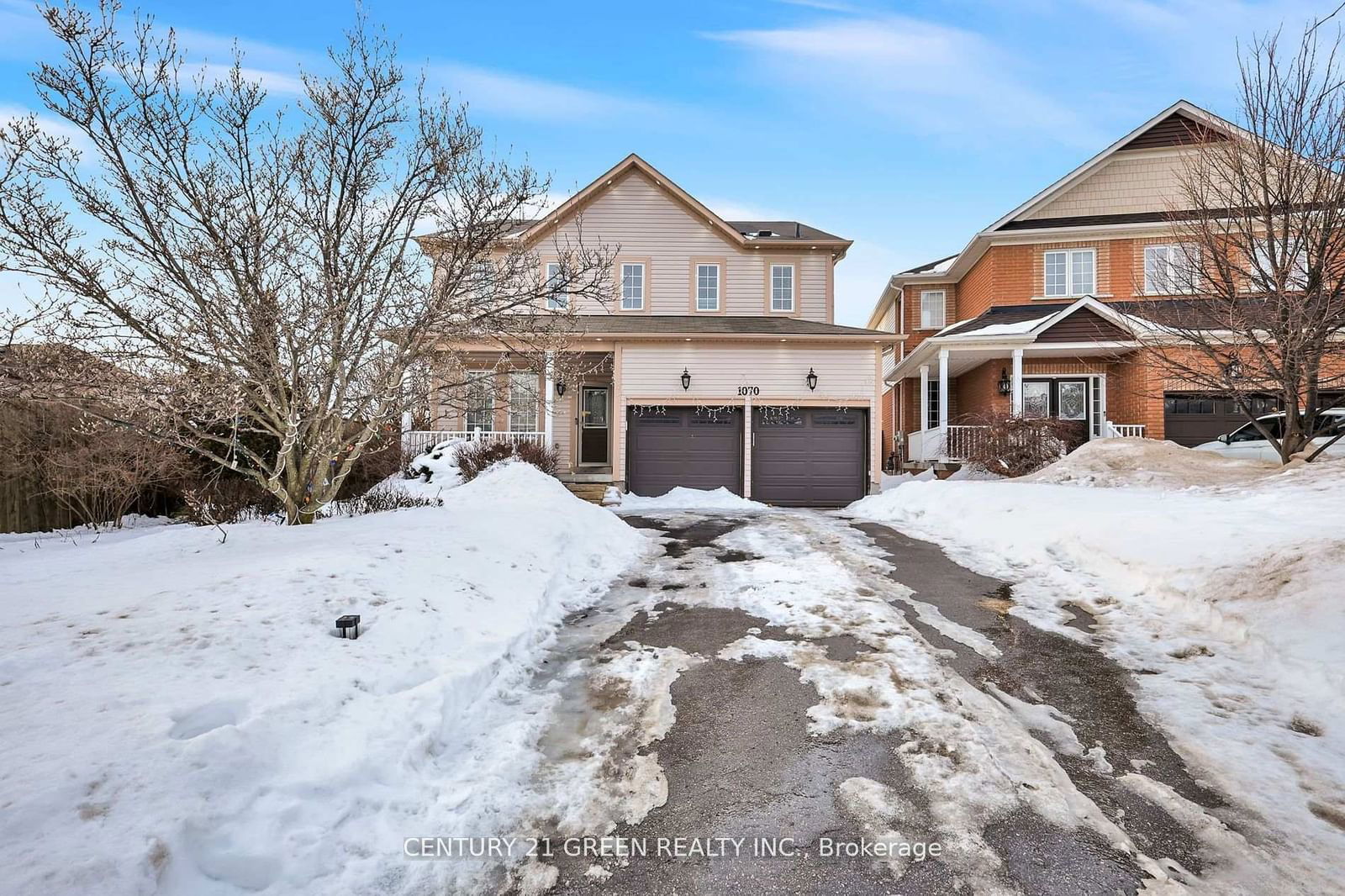
1070 Songbird
CA$899,999Pinecrest, Oshawa L1K 2Y9

Meet Jess Whitehead
A highly successful and experienced real estate agent, Ken has been serving clients in the Greater Toronto Area for almost two decades. Born and raised in Toronto, Ken has a passion for helping people find their dream homes and investment properties has been the driving force behind his success. He has a deep understanding of the local real estate market, and his extensive knowledge and experience have earned him a reputation amongst his clients as a trusted and reliable partner when dealing with their real estate needs.

Scugog
A scenic township encompassing rural communities, agricultural lands, and beautiful waterfront properties around Lake Scugog
Explore Today

Uxbridge
Known as the Trail Capital of Canada, featuring extensive hiking networks, historic downtown, and strong arts community
Explore Today

Oshawa
A dynamic city combining industrial heritage with modern amenities, featuring universities, shopping centers, and waterfront trails
Explore Today

Whitby
A growing community with historic downtown, modern amenities, and beautiful harbor front, perfect for families and professionals
Explore Today

Ajax
A diverse waterfront community offering modern amenities, extensive recreational facilities, and excellent transportation links
Explore Today

Pickering
A vibrant city featuring waterfront trails, conservation areas, and diverse neighborhoods with easy access to Toronto
Explore Today

Clarington
A peaceful rural city known for its friendly atmosphere, agricultural heritage, and tight-knit community spirit
Explore Today

Kawartha Lakes
A picturesque waterfront region featuring over 250 lakes, known for its outdoor recreation, scenic beauty, and welcoming small-town charm
Explore Today
