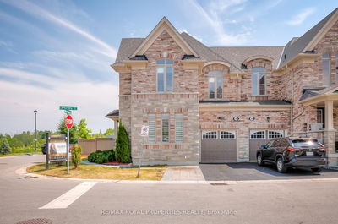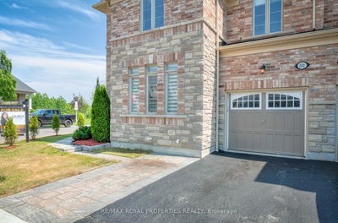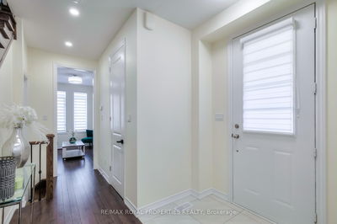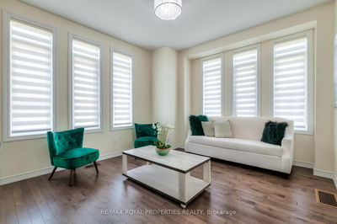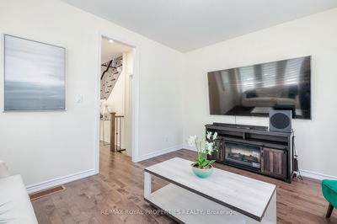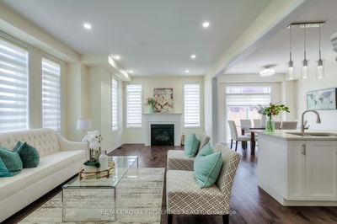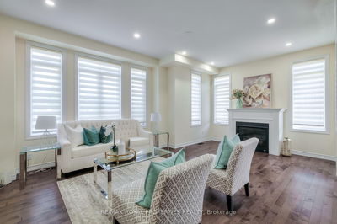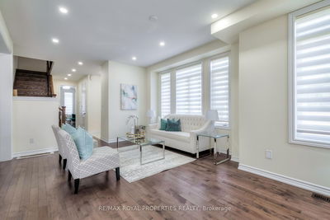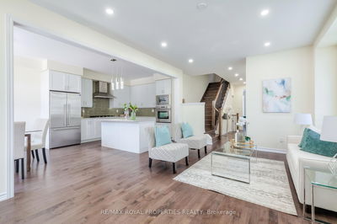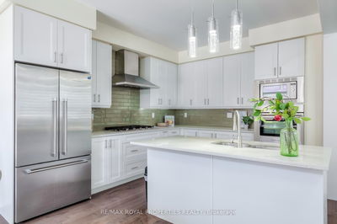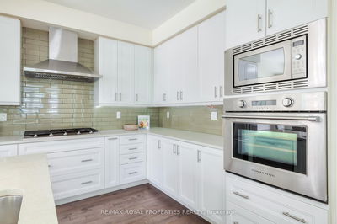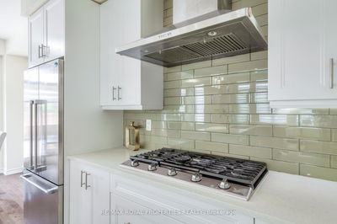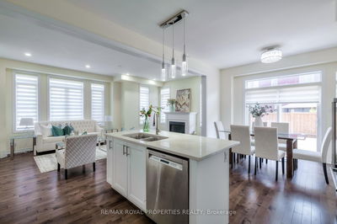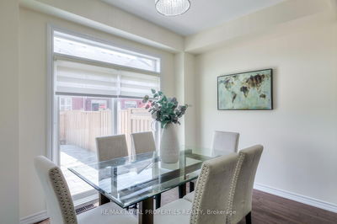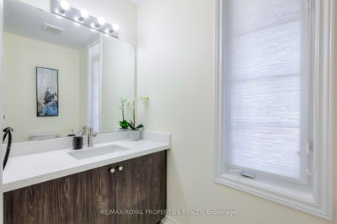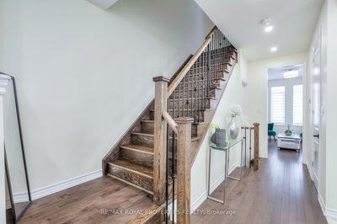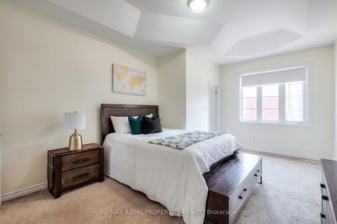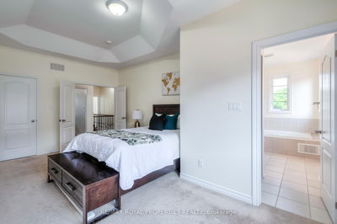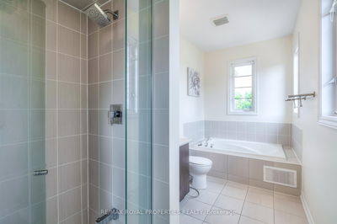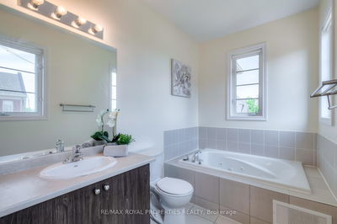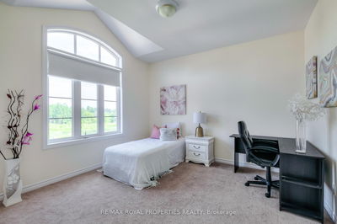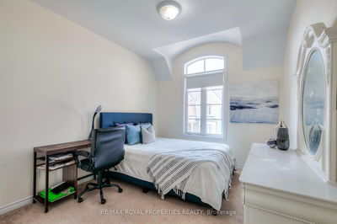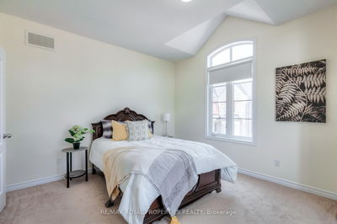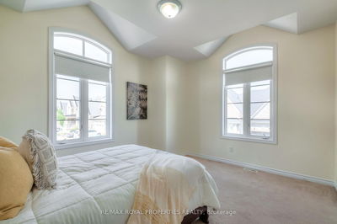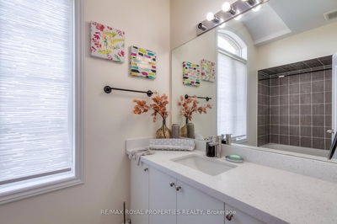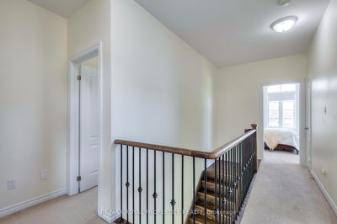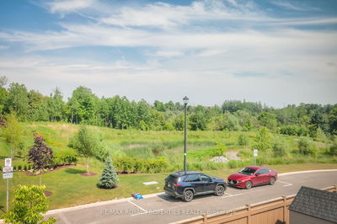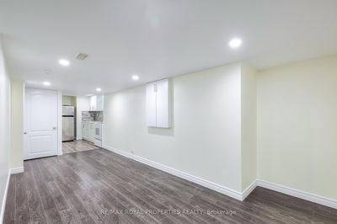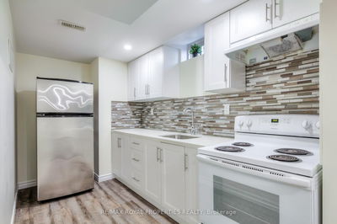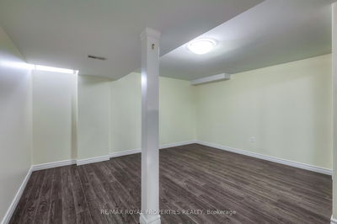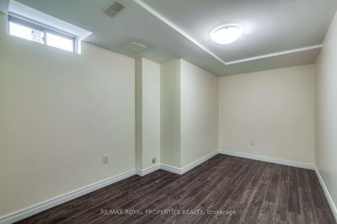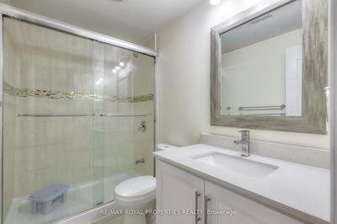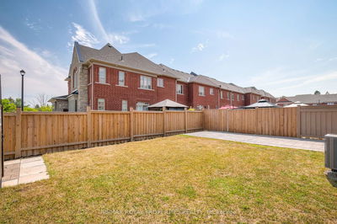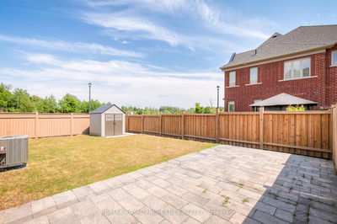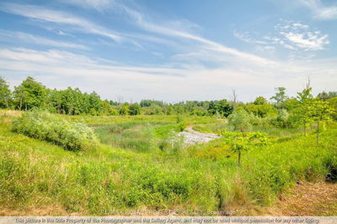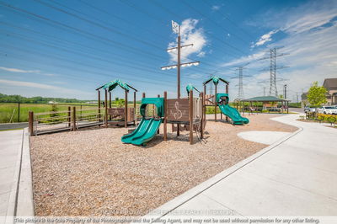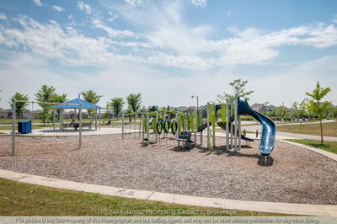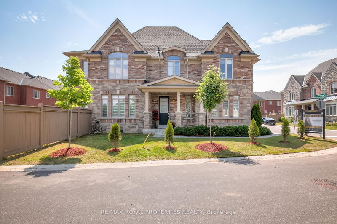

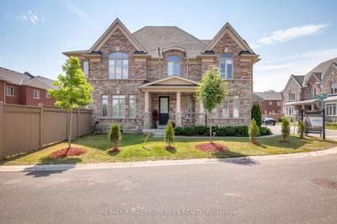
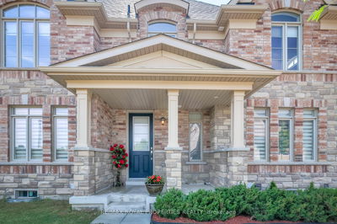
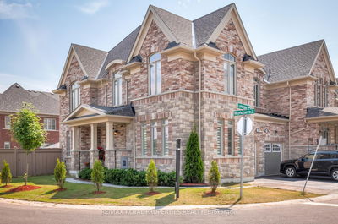
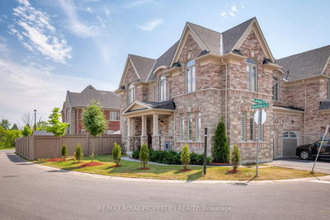
101 Larkinley Lane, Northwest Ajax
Price
$999,000
Bedrooms4 Beds
Bathrooms4 Baths
Size2000-2500 sqft
Year Built6-15
Property TypeHouse
Property Taxes$7910.72
Maintenance FeesNot listed
Explore A Virtual Tour
Description
Welcome to 101 Larkinley Lane, Ajax, ON - A Spacious & Versatile Family Home!--This beautifully maintained end-unit townhouse feels like a semi-detached, sitting on a large lot in a quiet gated community perfect for families! Offering four spacious bedrooms, the primary bedroom features a 4-piece ensuite, while all rooms are filled with natural light thanks to large windows throughout. The main floor boasts a bright living room, a cozy family room, and a spacious kitchen with an adjoining dining area that walks out to a generously sized backyard, complete with a shed ideal for outdoor enjoyment and entertaining. The fully finished basement offers incredible income potential or extra space for a large family, featuring two bedrooms, a full kitchen, living area, and a washroom. Previously rented for $1,500/month + utilities (lease in place until Feb 28, 2025, Freshly painted throughout, Brand new laundry room with washer & dryer (April 2025), Three Parking Spaces, S/S Appl.Fridge W/ Doble Door, Gas Counter Top, S/S Exhaust Canopy, Dishwasher, Washer/Dryer, Double Sinks, B/Splash, Quartz C. Top. Premium B/Yard. Fin. Basement W/2 Br & Sep Entr. Pot Lights. Jacuzzi In Master. Zebra Window Coverings/Comm Pool. POTL Fee covers exterior maintenance, landscaping, Pool, Snow Removal.
Property Dimensions
Main Level
Kitchen
Dimensions
3.15' × 3.35'
Features
backsplash, stainless steel appl, granite counters
Family Room
Dimensions
5.8' × 4.6'
Features
fireplace, open concept, window
Breakfast
Dimensions
3.35' × 3.35'
Features
laminate, w/o to yard
Living Room
Dimensions
4.2' × 4.75'
Features
picture window, open concept, laminate
Basement Level
Bedroom 5
Dimensions
3.2' × 3.15'
Features
laminate, window, closet
Bedroom
Dimensions
3.15' × 3.15'
Features
laminate, window
Kitchen
Dimensions
2.75' × 2.55'
Features
open concept, combined w/living
Living Room
Dimensions
2.75' × 2.55'
Features
laminate, combined w/kitchen, open concept
Second Level
Bedroom 2
Dimensions
3.15' × 3.05'
Features
broadloom, window, closet
Primary Bedroom
Dimensions
5.79' × 3.75'
Features
broadloom, window, closet
Bedroom 4
Dimensions
3.2' × 3.85'
Features
broadloom, closet, window
Bedroom 3
Dimensions
3.85' × 3.75'
Features
broadloom, double closet, window
All Rooms
Breakfast
Dimensions
3.35' × 3.35'
Features
laminate, w/o to yard
Living Room
Dimensions
4.2' × 4.75'
Features
picture window, open concept, laminate
Living Room
Dimensions
2.75' × 2.55'
Features
laminate, combined w/kitchen, open concept
Kitchen
Dimensions
3.15' × 3.35'
Features
backsplash, stainless steel appl, granite counters
Kitchen
Dimensions
2.75' × 2.55'
Features
open concept, combined w/living
Primary Bedroom
Dimensions
5.79' × 3.75'
Features
broadloom, window, closet
Bedroom 5
Dimensions
3.2' × 3.15'
Features
laminate, window, closet
Bedroom 2
Dimensions
3.15' × 3.05'
Features
broadloom, window, closet
Bedroom 4
Dimensions
3.2' × 3.85'
Features
broadloom, closet, window
Bedroom
Dimensions
3.15' × 3.15'
Features
laminate, window
Bedroom 3
Dimensions
3.85' × 3.75'
Features
broadloom, double closet, window
Family Room
Dimensions
5.8' × 4.6'
Features
fireplace, open concept, window
Have questions about this property?
Contact MeSale history for
Sign in to view property history
The Property Location
Mortgage Calculator
Total Monthly Payment
$4,248 / month
Down Payment Percentage
20.00%
Mortgage Amount (Principal)
$799,200
Total Interest Payments
$492,756
Total Payment (Principal + Interest)
$1,291,956
Determine Your Profits After Selling Your Home
Estimated Net Proceeds
$68,000
Realtor Fees
$25,000
Total Selling Costs
$32,000
Sale Price
$500,000
Mortgage Balance
$400,000

Jess Whitehead
Sales Representative

Meet Jess Whitehead
A highly successful and experienced real estate agent, Ken has been serving clients in the Greater Toronto Area for almost two decades. Born and raised in Toronto, Ken has a passion for helping people find their dream homes and investment properties has been the driving force behind his success. He has a deep understanding of the local real estate market, and his extensive knowledge and experience have earned him a reputation amongst his clients as a trusted and reliable partner when dealing with their real estate needs.

Scugog
A scenic township encompassing rural communities, agricultural lands, and beautiful waterfront properties around Lake Scugog
Explore Today

Uxbridge
Known as the Trail Capital of Canada, featuring extensive hiking networks, historic downtown, and strong arts community
Explore Today

Oshawa
A dynamic city combining industrial heritage with modern amenities, featuring universities, shopping centers, and waterfront trails
Explore Today

Whitby
A growing community with historic downtown, modern amenities, and beautiful harbor front, perfect for families and professionals
Explore Today

Ajax
A diverse waterfront community offering modern amenities, extensive recreational facilities, and excellent transportation links
Explore Today

Pickering
A vibrant city featuring waterfront trails, conservation areas, and diverse neighborhoods with easy access to Toronto
Explore Today

Clarington
A peaceful rural city known for its friendly atmosphere, agricultural heritage, and tight-knit community spirit
Explore Today

Kawartha Lakes
A picturesque waterfront region featuring over 250 lakes, known for its outdoor recreation, scenic beauty, and welcoming small-town charm
Explore Today
