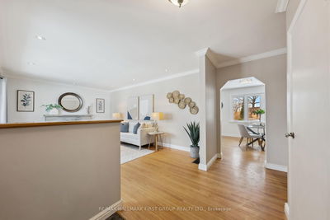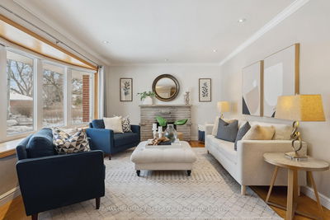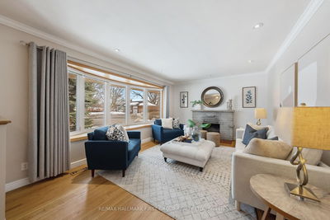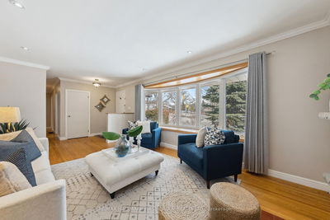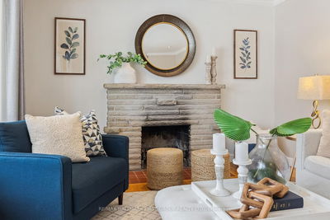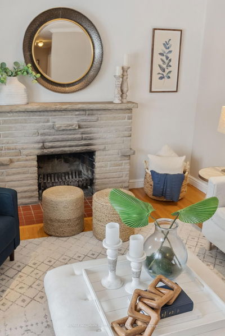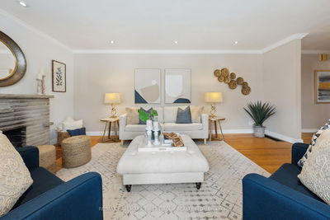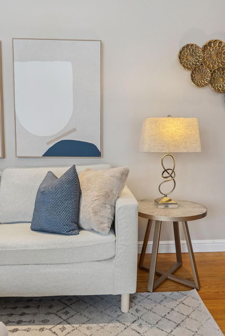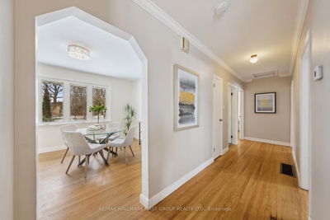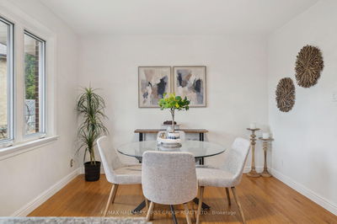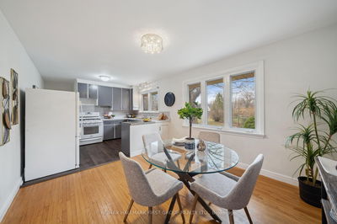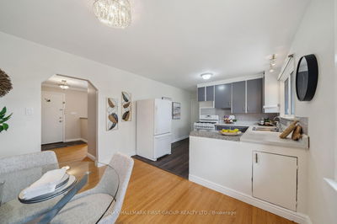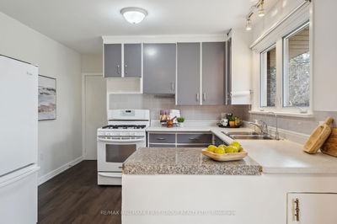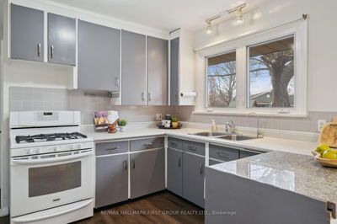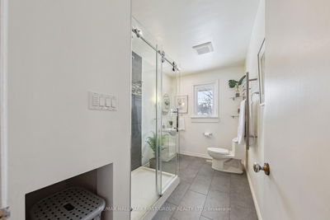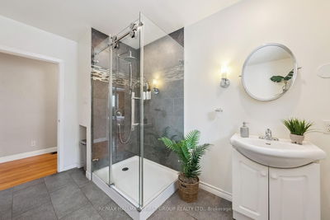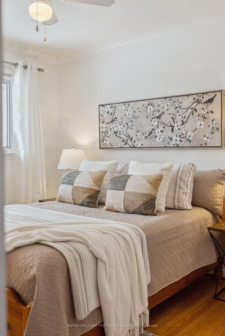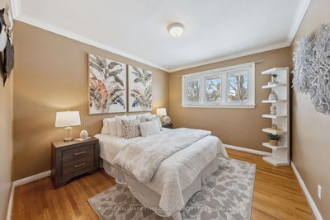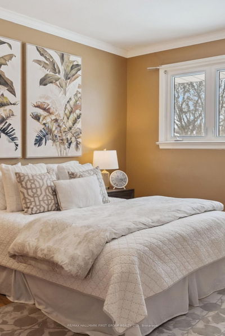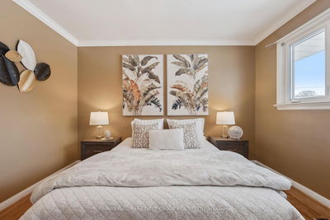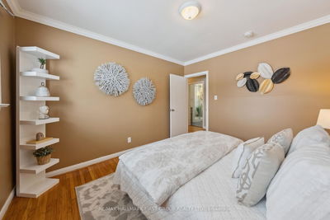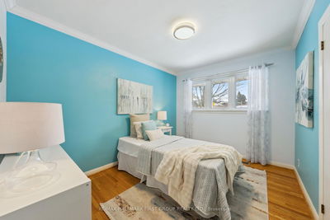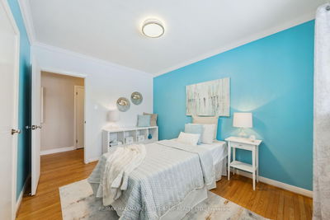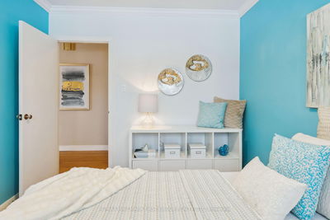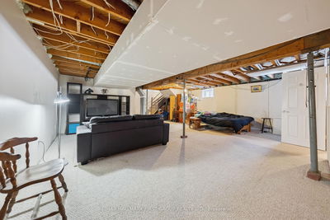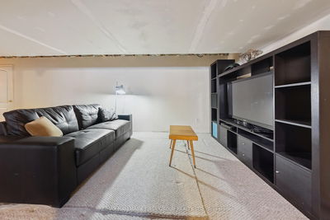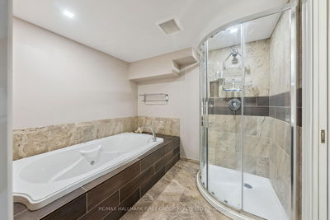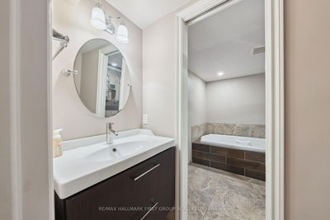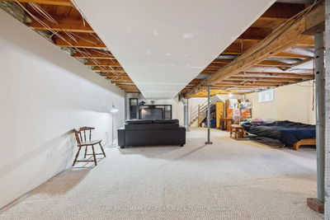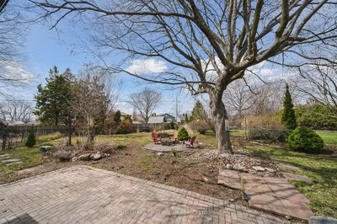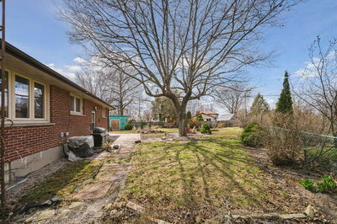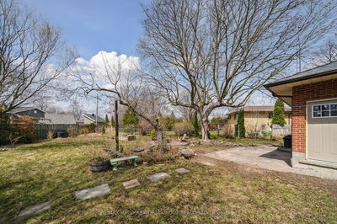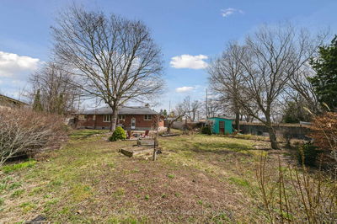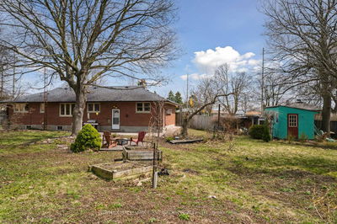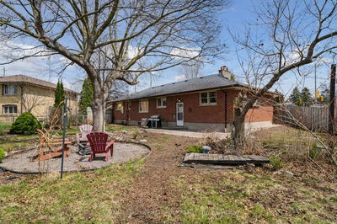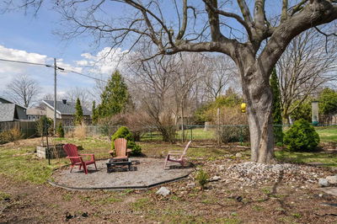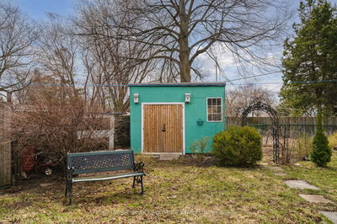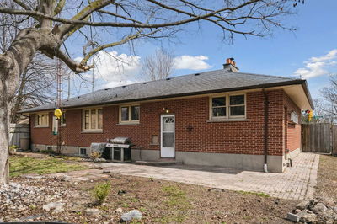

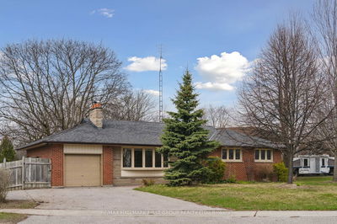
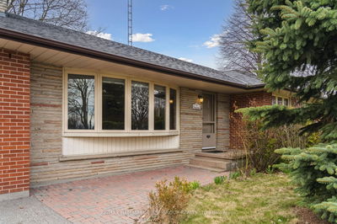
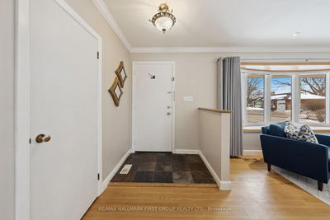
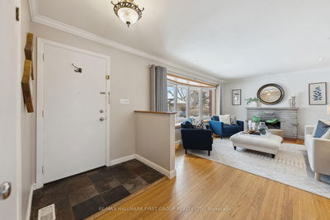
810 Henry Street, Downtown Whitby
Price
$849,900
Bedrooms3 Beds
Bathrooms2 Baths
Size1100-1500 sqft
Year BuiltNot listed
Property TypeHouse
Property Taxes$5530
Maintenance FeesNot listed
Explore A Virtual Tour
Description
Spacious Bungalow in the Heart of Downtown Whitby! Heres a great opportunity to get into a solid, well-kept bungalow in one of Whitbys most walkable and established neighbourhoods. This 3-bedroom home sits on a generously sized lot with dual access, offering convenience today and flexibility down the line.Inside, you'll find a bright, open layout with hardwood floors, crown mouldings, pot lights, and Hunter Douglas blinds throughout. The eat-in kitchen features new luxury vinyl flooring and connects easily to the dining area perfect for everyday living or hosting. The renovated 3-piece bathroom adds a polished touch, and the primary bedroom has a walk-in closet. The two additional bedrooms offer plenty of space for kids, guests, or a home office.The basement has a separate entrance and is partially finished with a full 4-piece bath that includes a Bain Ultra air jet tub and heated floors. Whether you're looking to finish the space for more living area or just want a quiet spot to relax, the potential is there. You'll also find a front parking pad with a dropped curb, and the option to expand the driveway or add a second access point if needed. Other features include a Rain soft water softener system and drinking water filtration.All of this, just steps to the GO Train, the marina, shops, restaurants, and local parks. A smart choice for buyers looking for location, lot size, and future opportunity whether for personal use or investment.
Property Dimensions
All Rooms
Dimensions
0' × 0'
Features
Dimensions
0' × 0'
Features
Dimensions
0' × 0'
Features
Dimensions
0' × 0'
Features
Dimensions
0' × 0'
Features
Dimensions
0' × 0'
Features
Dimensions
0' × 0'
Features
Dimensions
0' × 0'
Features
Dimensions
0' × 0'
Features
Dimensions
0' × 0'
Features
Dimensions
0' × 0'
Features
Dimensions
0' × 0'
Features
Have questions about this property?
Contact MeSale history for
Sign in to view property history
The Property Location
Mortgage Calculator
Total Monthly Payment
$3,514 / month
Down Payment Percentage
20.00%
Mortgage Amount (Principal)
$679,920
Total Interest Payments
$419,213
Total Payment (Principal + Interest)
$1,099,133
Determine Your Profits After Selling Your Home
Estimated Net Proceeds
$68,000
Realtor Fees
$25,000
Total Selling Costs
$32,000
Sale Price
$500,000
Mortgage Balance
$400,000

Jess Whitehead
Sales Representative
Related Properties
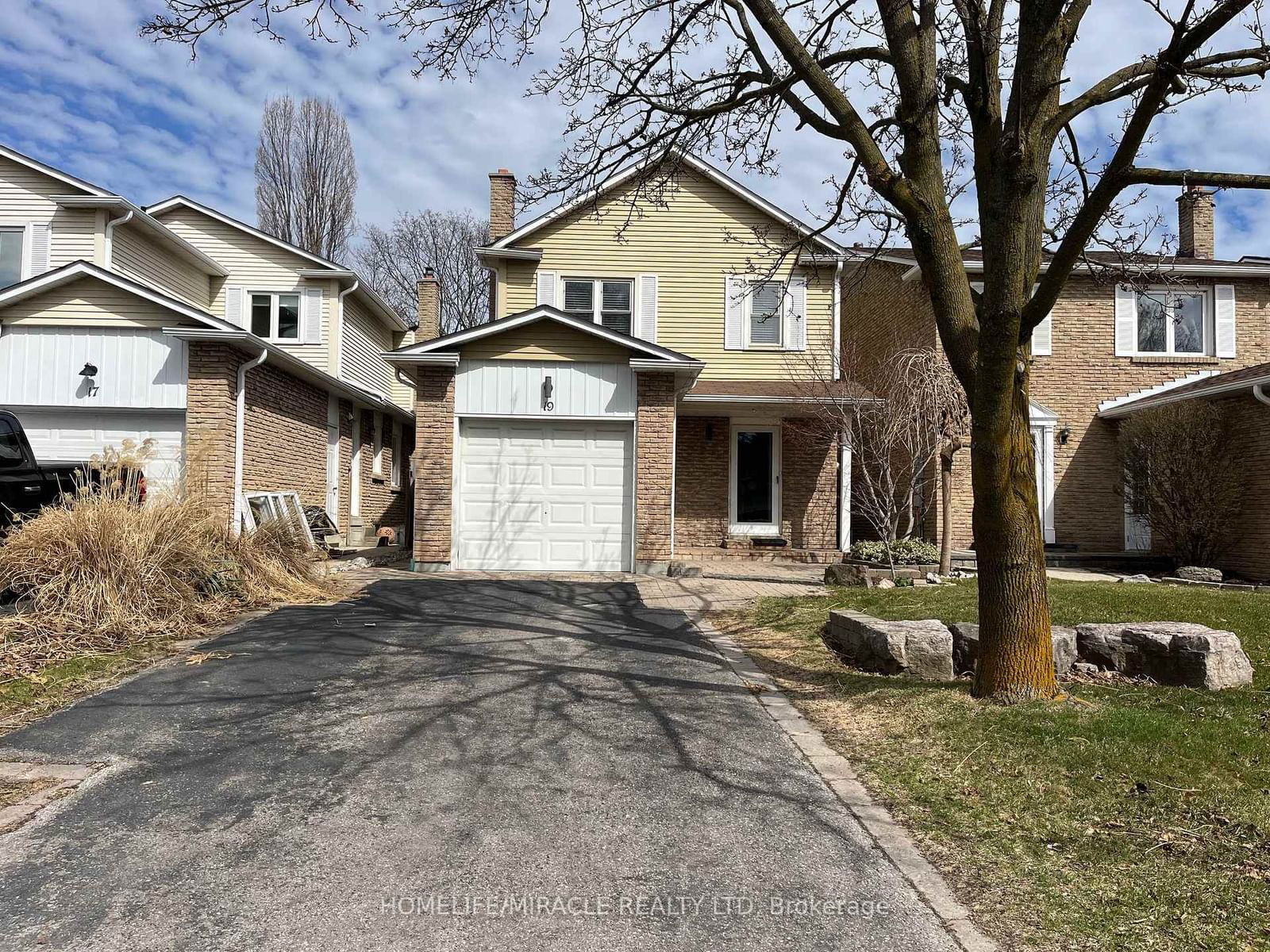
19 Teresa
CA$799,000Downtown Whitby, Whitby L1N 6H9

408 Perry
CA$699,900Downtown Whitby, Whitby L1N 4C3
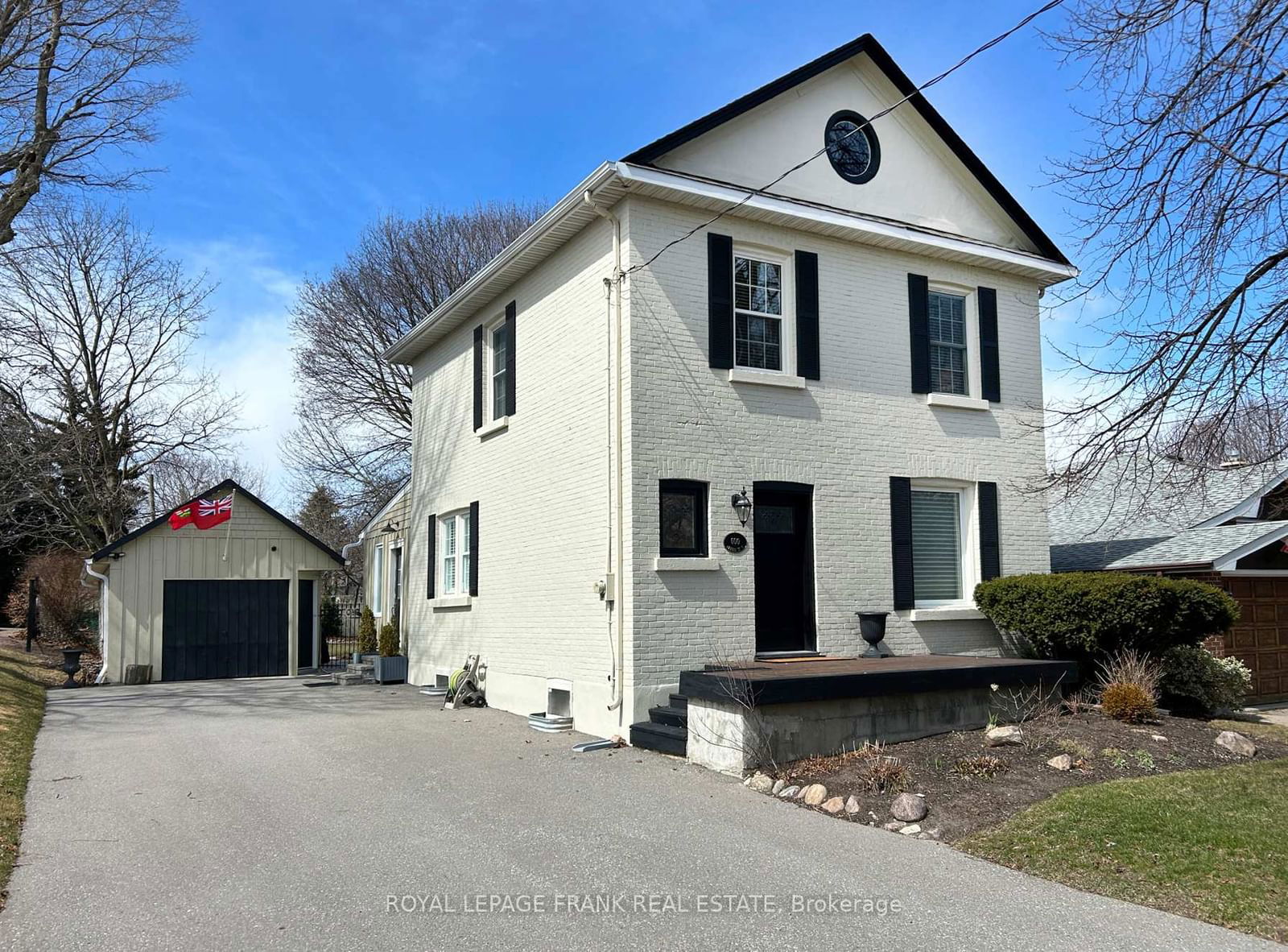
600 Centre
CA$985,000Downtown Whitby, Whitby L1N 4T6
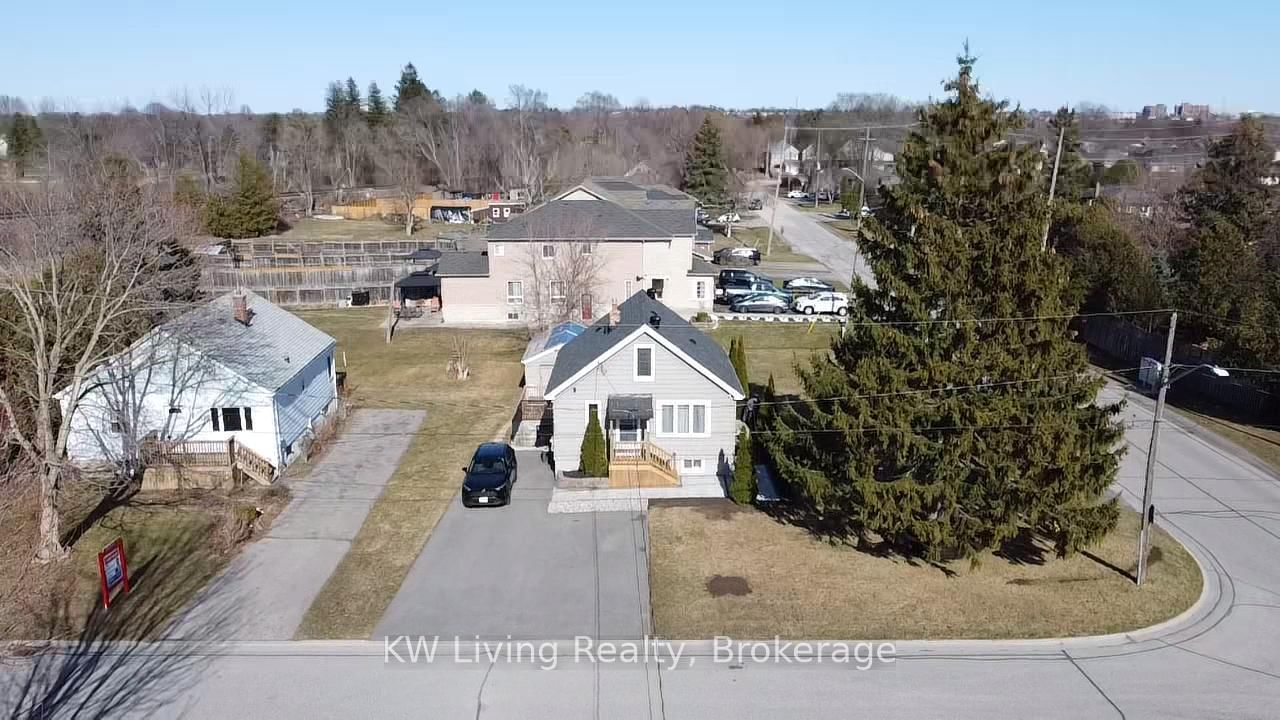
601 Perry
CA$649,000Downtown Whitby, Whitby L1N 4C6

Meet Jess Whitehead
A highly successful and experienced real estate agent, Ken has been serving clients in the Greater Toronto Area for almost two decades. Born and raised in Toronto, Ken has a passion for helping people find their dream homes and investment properties has been the driving force behind his success. He has a deep understanding of the local real estate market, and his extensive knowledge and experience have earned him a reputation amongst his clients as a trusted and reliable partner when dealing with their real estate needs.

Scugog
A scenic township encompassing rural communities, agricultural lands, and beautiful waterfront properties around Lake Scugog
Explore Today

Uxbridge
Known as the Trail Capital of Canada, featuring extensive hiking networks, historic downtown, and strong arts community
Explore Today

Oshawa
A dynamic city combining industrial heritage with modern amenities, featuring universities, shopping centers, and waterfront trails
Explore Today

Whitby
A growing community with historic downtown, modern amenities, and beautiful harbor front, perfect for families and professionals
Explore Today

Ajax
A diverse waterfront community offering modern amenities, extensive recreational facilities, and excellent transportation links
Explore Today

Pickering
A vibrant city featuring waterfront trails, conservation areas, and diverse neighborhoods with easy access to Toronto
Explore Today

Clarington
A peaceful rural city known for its friendly atmosphere, agricultural heritage, and tight-knit community spirit
Explore Today

Kawartha Lakes
A picturesque waterfront region featuring over 250 lakes, known for its outdoor recreation, scenic beauty, and welcoming small-town charm
Explore Today
