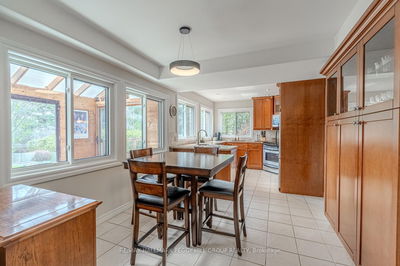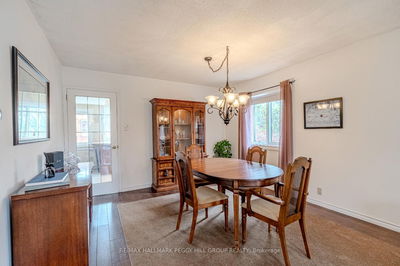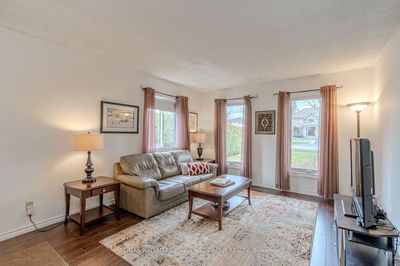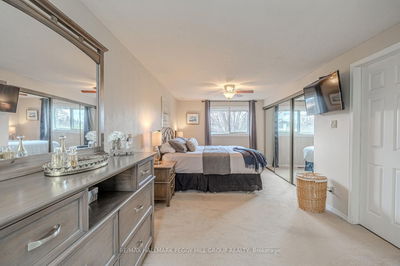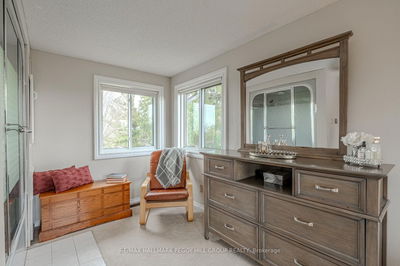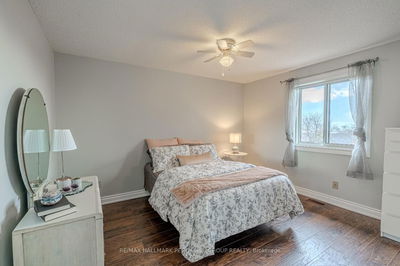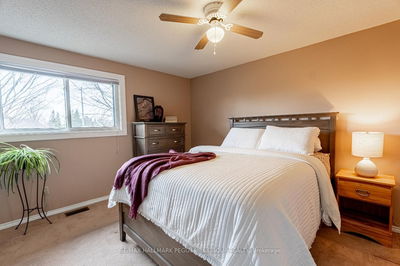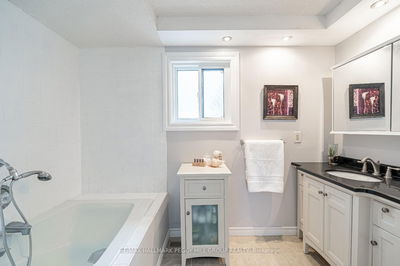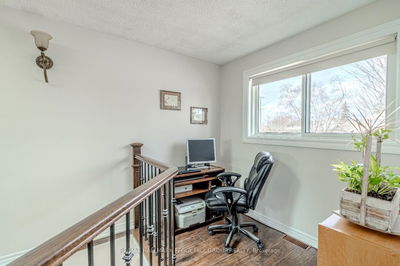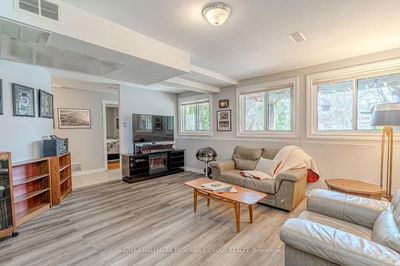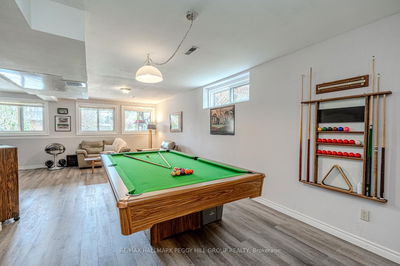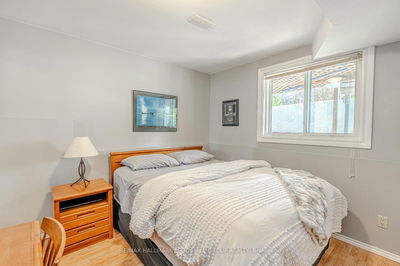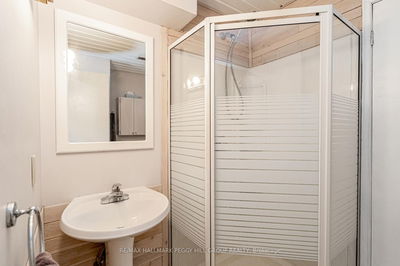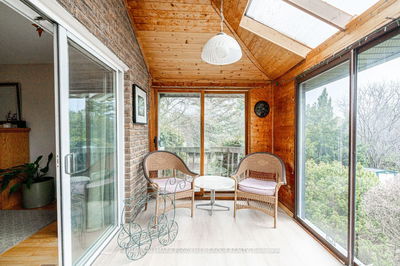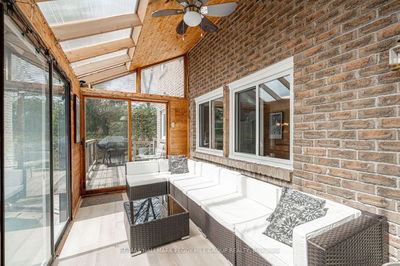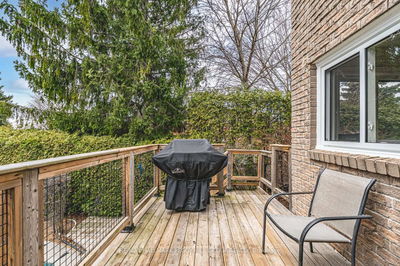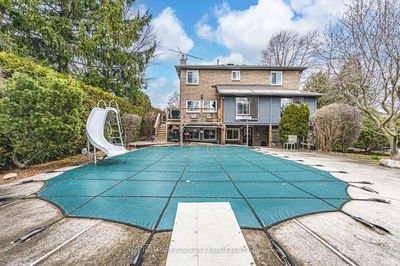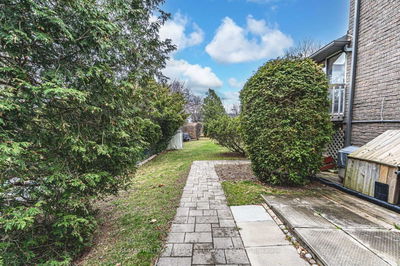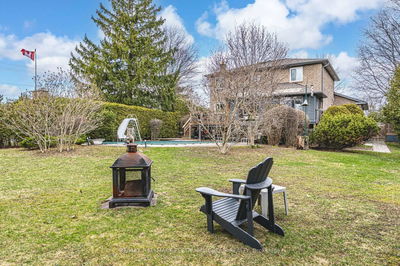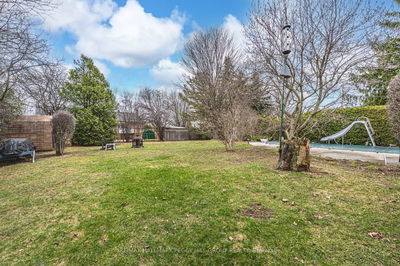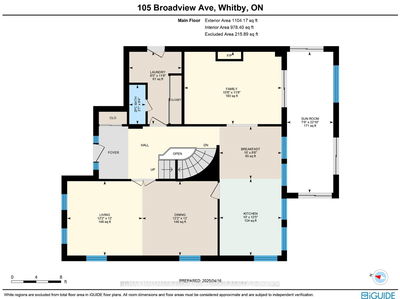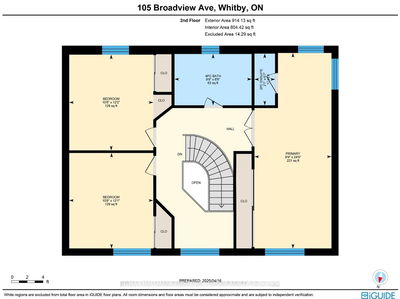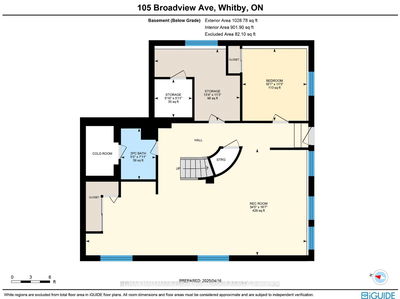

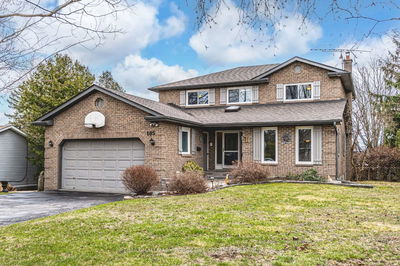
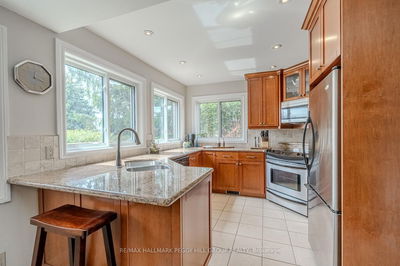
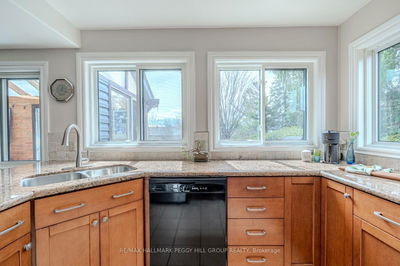
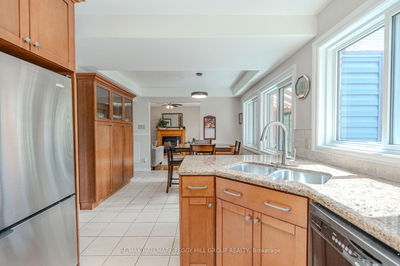
105 Broadview Avenue, Blue Grass Meadows
Price
$1,349,900
Bedrooms3 Beds
Bathrooms4 Baths
Size1500-2000 sqft
Year Built31-50
Property TypeHouse
Property Taxes$7046.75
Maintenance FeesNot listed
Explore A Virtual Tour
Description
RARE FIND! SPACIOUS HOME ON A 200 FT DEEP LOT WITH ROOM FOR THE WHOLE FAMILY! Beautifully maintained detached 2-storey home showcasing pride of ownership and tucked away in a highly sought-after, mature neighbourhood. Sitting on an impressive 200 ft deep fully fenced lot, this property offers an incredible amount of outdoor space with endless potential for family fun and everyday living. With Huron Park and public transit just steps away, and easy access to Hwy 401, shopping, and amenities just a short drive away, this location offers exceptional convenience. The entry sets the tone with a gorgeous curved floating hardwood staircase and elegant wrought iron railings (2019) all the way down to the basement, creating a stylish first impression. French doors open into warm, welcoming living/dining rooms, perfect for gatherings. The sun-drenched eat-in kitchen features stone counters, maple cabinetry, and a picturesque backyard view. The adjoining family room provides walkout access to the 3-season sunroom, offering an ideal place to unwind, rain or shine. A convenient main floor laundry area with a separate side entrance adds to the home's practicality. Upstairs, you'll find a flex space perfect for a home office or cozy reading nook. The spacious primary offers double-door entry and a 2-piece ensuite with a steam shower. Two additional bedrooms and a 4-piece bathroom complete the upper level. The w/o basement is a standout feature with incredible in-law potential. It includes a bedroom, a 3-piece bathroom, a large rec/family room, large above grade egress windows, and ample storage space for seasonal decor. Outside, enjoy a fully fenced, private backyard oasis with a stunning inground pool featuring a newer liner, surrounded by lush greenery. Major updates offer added value, including: new windows (2024), driveway, furnace, roof, landscaping, walkways, siding, eavestroughs, and soffits. This is a #HomeToStay where memories are made and futures are built!
Property Dimensions
Main Level
Breakfast
Dimensions
2.59' × 3.05'
Features
Laundry
Dimensions
3.56' × 2.57'
Features
Kitchen
Dimensions
3.78' × 3.05'
Features
Sunroom
Dimensions
6.96' × 2.29'
Features
Living Room
Dimensions
3.66' × 3.71'
Features
Family Room
Dimensions
3.56' × 4.78'
Features
Dining Room
Dimensions
3.66' × 3.71'
Features
Basement Level
Bedroom 4
Dimensions
3.43' × 3.07'
Features
Recreation
Dimensions
5.05' × 10.49'
Features
Second Level
Primary Bedroom
Dimensions
2.97' × 7.54'
Features
2 Pc Ensuite
Bedroom 3
Dimensions
3.25' × 3.71'
Features
Bedroom 2
Dimensions
3.25' × 3.68'
Features
All Rooms
Breakfast
Dimensions
2.59' × 3.05'
Features
Laundry
Dimensions
3.56' × 2.57'
Features
Sunroom
Dimensions
6.96' × 2.29'
Features
Recreation
Dimensions
5.05' × 10.49'
Features
Living Room
Dimensions
3.66' × 3.71'
Features
Dining Room
Dimensions
3.66' × 3.71'
Features
Kitchen
Dimensions
3.78' × 3.05'
Features
Primary Bedroom
Dimensions
2.97' × 7.54'
Features
2 Pc Ensuite
Bedroom 4
Dimensions
3.43' × 3.07'
Features
Bedroom 3
Dimensions
3.25' × 3.71'
Features
Bedroom 2
Dimensions
3.25' × 3.68'
Features
Family Room
Dimensions
3.56' × 4.78'
Features
Have questions about this property?
Contact MeSale history for
Sign in to view property history
The Property Location
Mortgage Calculator
Total Monthly Payment
$5,437 / month
Down Payment Percentage
20.00%
Mortgage Amount (Principal)
$1,079,920
Total Interest Payments
$665,837
Total Payment (Principal + Interest)
$1,745,757
Determine Your Profits After Selling Your Home
Estimated Net Proceeds
$68,000
Realtor Fees
$25,000
Total Selling Costs
$32,000
Sale Price
$500,000
Mortgage Balance
$400,000

Jess Whitehead
Sales Representative
Related Properties
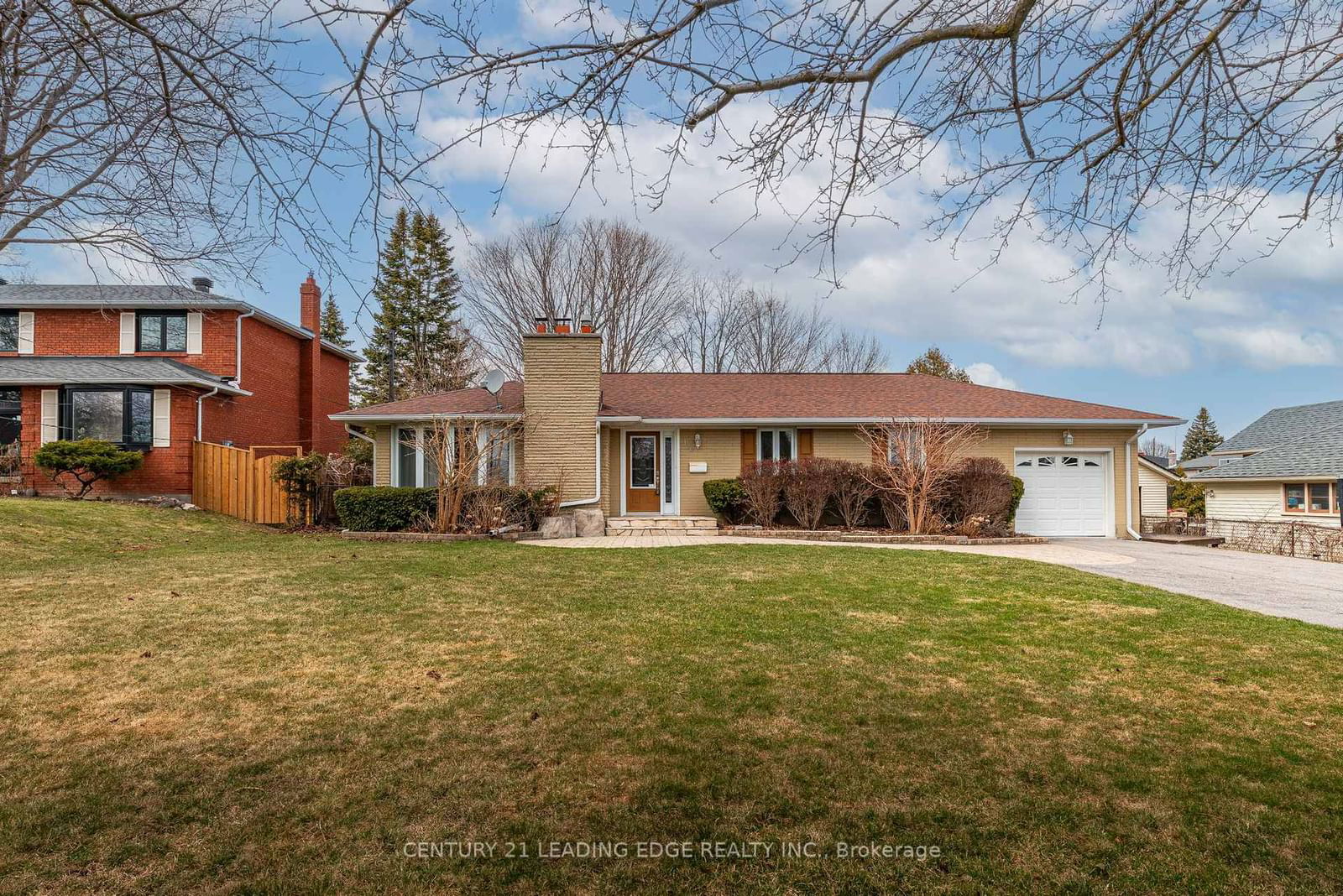
116 BROADVIEW
CA$1,048,000Blue Grass Meadows, Whitby L1N 2G5
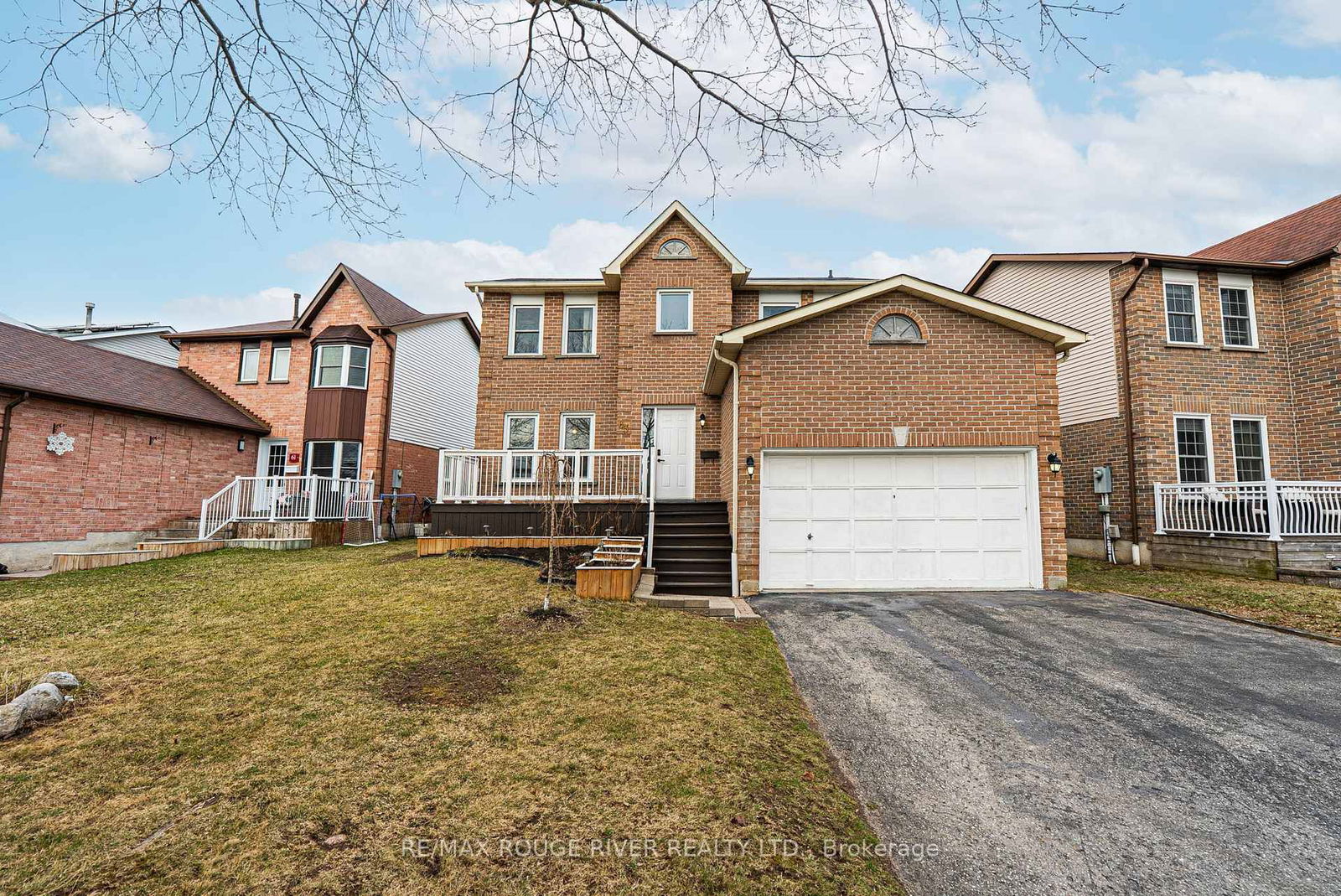
63 Long
CA$905,000Blue Grass Meadows, Whitby L1N 8E5
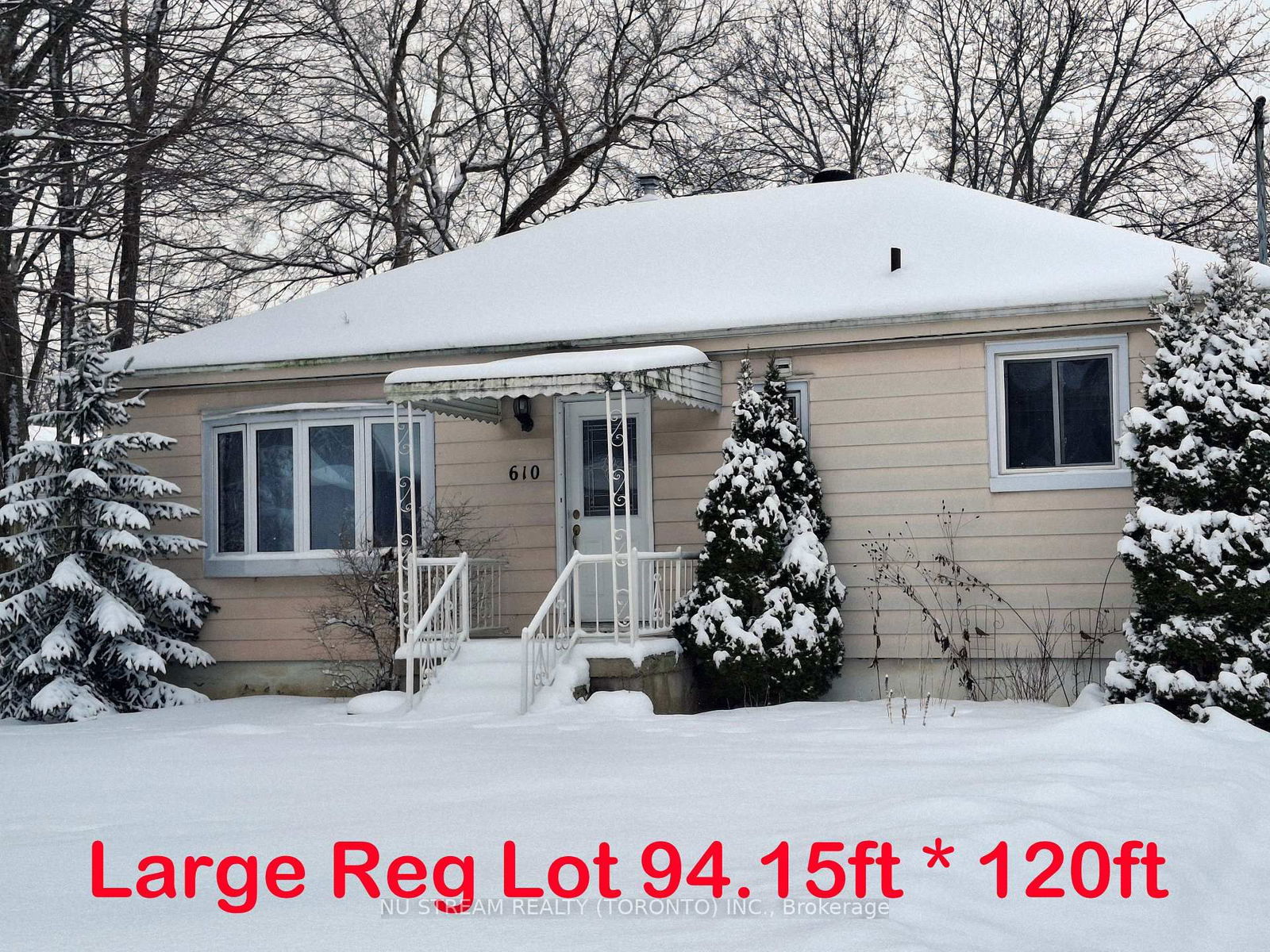
610 Stewart
CA$799,000Blue Grass Meadows, Whitby L1N 3V4
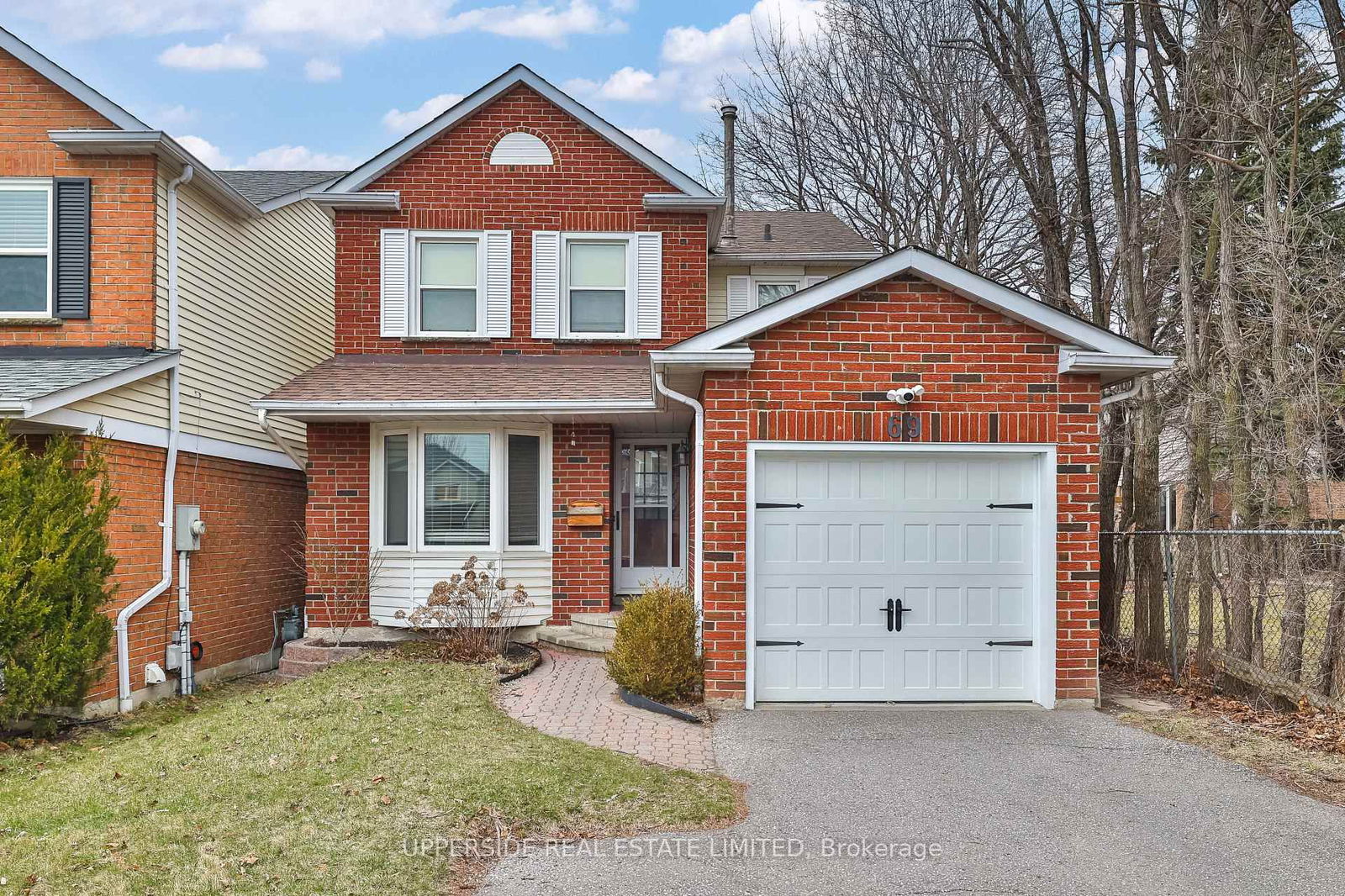
69 Janedale
CA$849,900Blue Grass Meadows, Whitby L1N 6Z5

Meet Jess Whitehead
A highly successful and experienced real estate agent, Ken has been serving clients in the Greater Toronto Area for almost two decades. Born and raised in Toronto, Ken has a passion for helping people find their dream homes and investment properties has been the driving force behind his success. He has a deep understanding of the local real estate market, and his extensive knowledge and experience have earned him a reputation amongst his clients as a trusted and reliable partner when dealing with their real estate needs.

Scugog
A scenic township encompassing rural communities, agricultural lands, and beautiful waterfront properties around Lake Scugog
Explore Today

Uxbridge
Known as the Trail Capital of Canada, featuring extensive hiking networks, historic downtown, and strong arts community
Explore Today

Oshawa
A dynamic city combining industrial heritage with modern amenities, featuring universities, shopping centers, and waterfront trails
Explore Today

Whitby
A growing community with historic downtown, modern amenities, and beautiful harbor front, perfect for families and professionals
Explore Today

Ajax
A diverse waterfront community offering modern amenities, extensive recreational facilities, and excellent transportation links
Explore Today

Pickering
A vibrant city featuring waterfront trails, conservation areas, and diverse neighborhoods with easy access to Toronto
Explore Today

Clarington
A peaceful rural city known for its friendly atmosphere, agricultural heritage, and tight-knit community spirit
Explore Today

Kawartha Lakes
A picturesque waterfront region featuring over 250 lakes, known for its outdoor recreation, scenic beauty, and welcoming small-town charm
Explore Today
