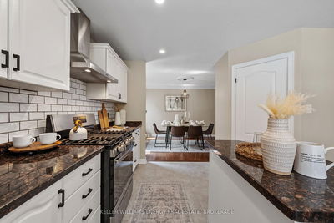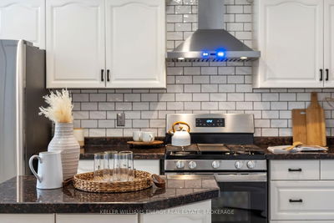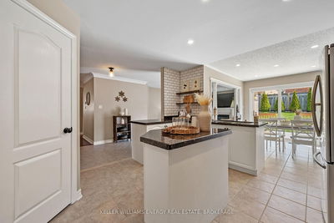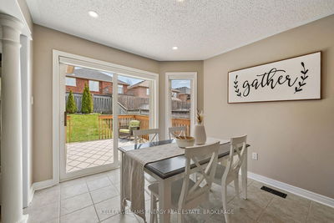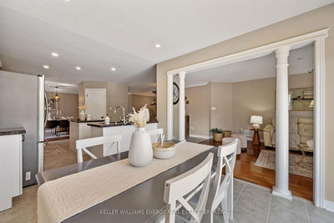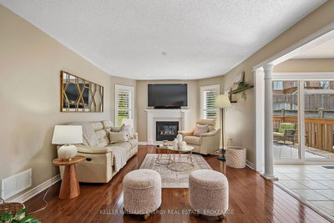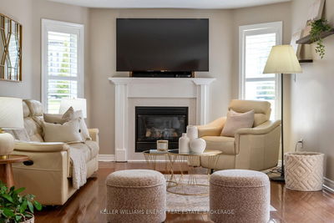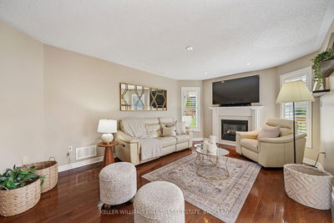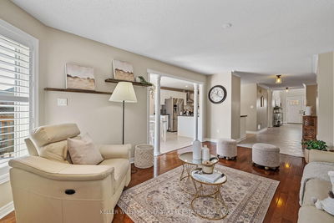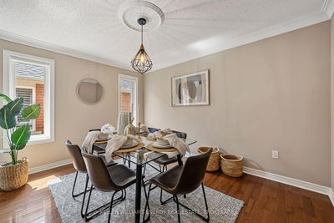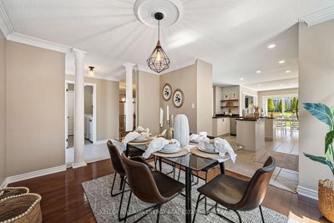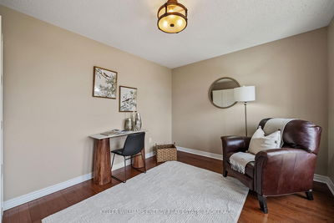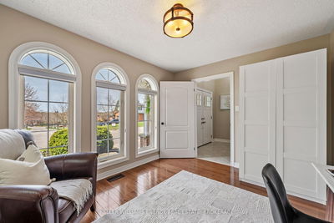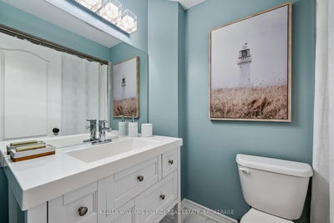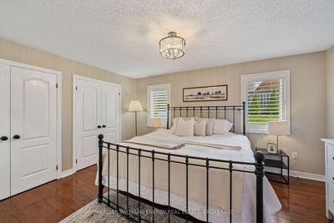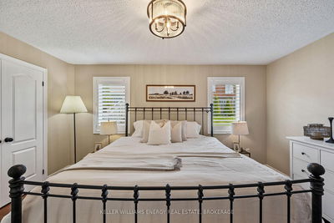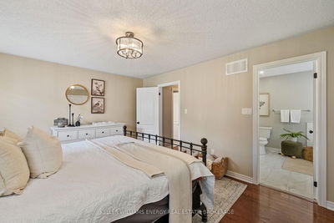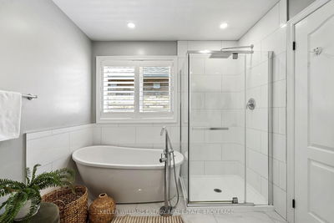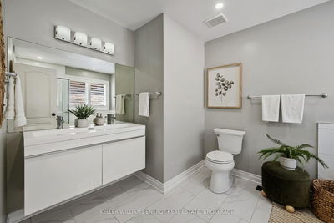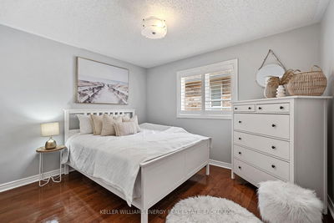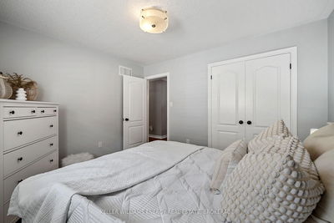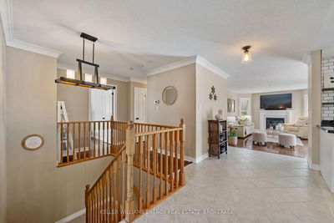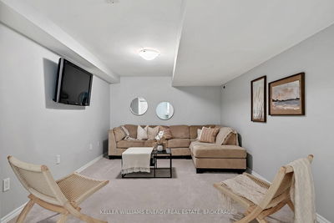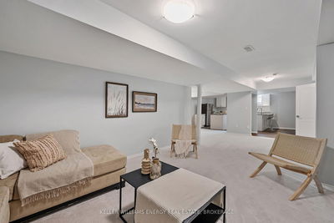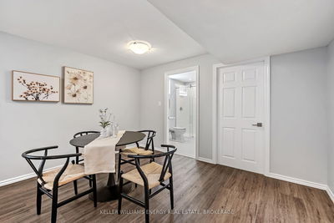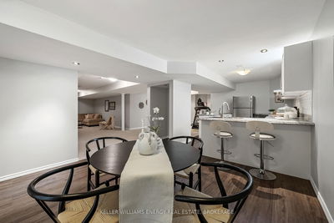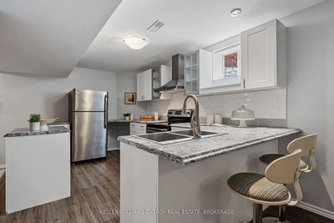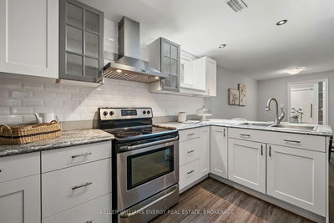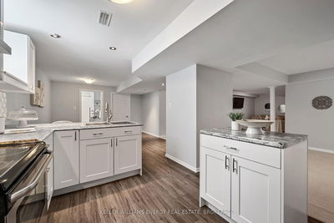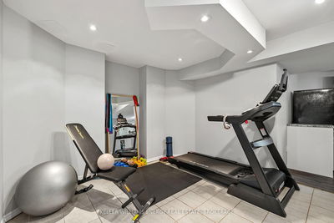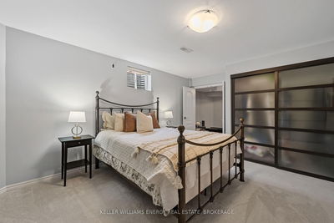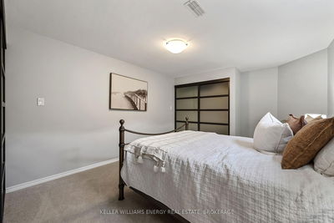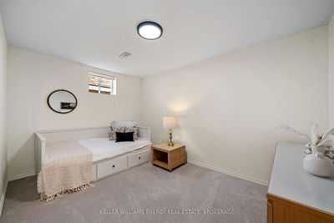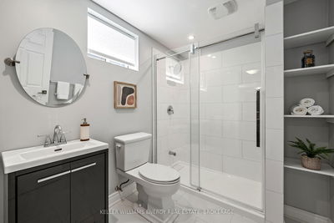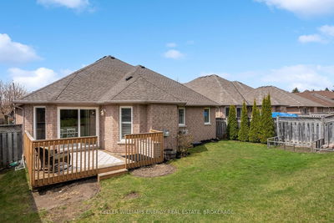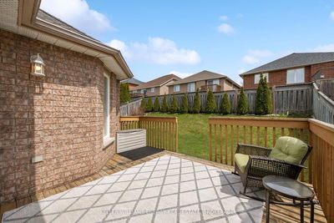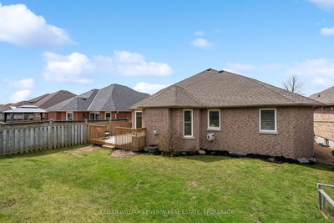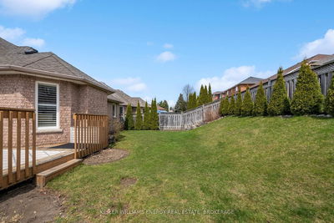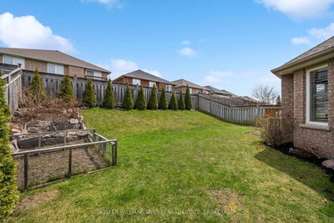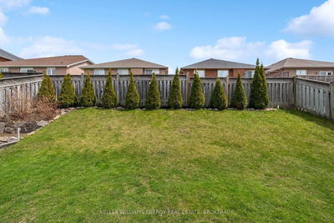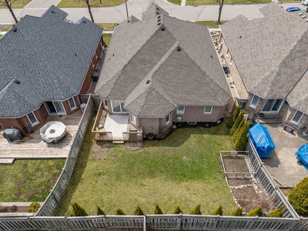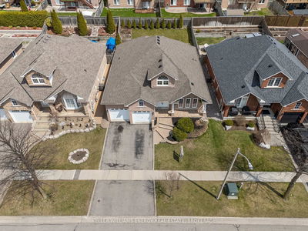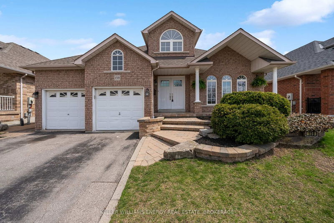

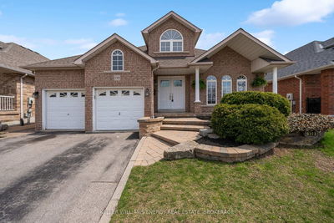
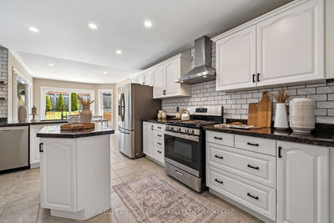

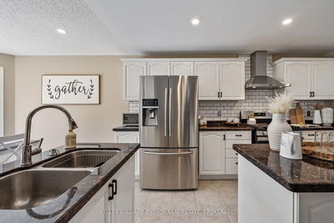
159 Goodman Drive, McLaughlin
Price
$1,175,000
Bedrooms3 Beds
Bathrooms3 Baths
Size1500-2000 sqft
Year BuiltNot listed
Property TypeHouse
Property Taxes$6924
Maintenance FeesNot listed
Explore A Virtual Tour
Description
Beautiful All-Brick Bungalow in McLaughlin Community, An absolute Gem! Welcome to this meticulously maintained, all-brick bungalow located in the highly sought-after McLaughlin community of Oshawa. From the moment you step inside, you'll feel the pride of ownership throughout this beautifully updated home.The main level offers a bright and inviting office just off the front entrance, flooded with natural sunlight the perfect space for working from home or hitting the books - can also be converted into an additional bedroom. Just beyond, the spacious dining room sits conveniently adjacent to the kitchen, creating a seamless flow thats ideal for entertaining guests or hosting family dinners.The kitchen is a true standout, featuring granite countertops, a stylish backsplash, stainless steel appliances, and a cozy breakfast nook thats perfect for relaxed mornings with the kids. From here, step out onto your deck through a convenient walkout, making indoor-outdoor living a breeze.Unwind in the generously sized living room, complete with gleaming hardwood floors, plenty of natural light, and a warm gas fireplace, a perfect space for cozy evenings in. The main level also includes 2 spacious bedrooms and 2 full baths, including a primary suite with ample closet space and a luxurious 5-piece ensuite. Downstairs, the fully finished lower level provides the ideal in-law suite, complete with 2 bedrooms, 1 bathroom, a large rec room, gym space, and a second full kitchen with breakfast nook. This space offers flexibility and functionality. Step outside to your gorgeous backyard, featuring beautiful landscaping, garden beds, and a gas line hookup for BBQs perfect for summer gatherings.This home is a rare find that checks all the boxes.
Property Dimensions
Lower Level
Breakfast
Dimensions
3.82' × 3.78'
Features
Ceramic Floor
Bedroom 3
Dimensions
3.94' × 2.81'
Features
broadloom, window
Recreation
Dimensions
8.15' × 3.48'
Features
broadloom, window, pot lights
Bedroom 4
Dimensions
3.46' × 3.77'
Features
broadloom, window, closet
Exercise Room
Dimensions
3.2' × 3.66'
Features
ceramic floor, pot lights
Kitchen
Dimensions
2.87' × 4.47'
Features
ceramic floor, stainless steel appl, backsplash
Main Level
Office
Dimensions
3.86' × 3.08'
Features
hardwood floor, window
Primary Bedroom
Dimensions
3.69' × 4.57'
Features
hardwood floor, double closet, 5 pc ensuite
Bedroom 2
Dimensions
3.18' × 3.61'
Features
hardwood floor, closet, window
Living Room
Dimensions
3.56' × 5.56'
Features
hardwood floor, fireplace, pot lights
Kitchen
Dimensions
2.43' × 3.54'
Features
granite counters, stainless steel appl, breakfast area
Breakfast
Dimensions
2.71' × 2.9'
Features
ceramic floor, w/o to deck, pot lights
Dining Room
Dimensions
3.9' × 3.17'
Features
hardwood floor, window
All Rooms
Breakfast
Dimensions
3.82' × 3.78'
Features
Ceramic Floor
Recreation
Dimensions
8.15' × 3.48'
Features
broadloom, window, pot lights
Office
Dimensions
3.86' × 3.08'
Features
hardwood floor, window
Exercise Room
Dimensions
3.2' × 3.66'
Features
ceramic floor, pot lights
Breakfast
Dimensions
2.71' × 2.9'
Features
ceramic floor, w/o to deck, pot lights
Living Room
Dimensions
3.56' × 5.56'
Features
hardwood floor, fireplace, pot lights
Dining Room
Dimensions
3.9' × 3.17'
Features
hardwood floor, window
Kitchen
Dimensions
2.87' × 4.47'
Features
ceramic floor, stainless steel appl, backsplash
Kitchen
Dimensions
2.43' × 3.54'
Features
granite counters, stainless steel appl, breakfast area
Primary Bedroom
Dimensions
3.69' × 4.57'
Features
hardwood floor, double closet, 5 pc ensuite
Bedroom 3
Dimensions
3.94' × 2.81'
Features
broadloom, window
Bedroom 4
Dimensions
3.46' × 3.77'
Features
broadloom, window, closet
Bedroom 2
Dimensions
3.18' × 3.61'
Features
hardwood floor, closet, window
Have questions about this property?
Contact MeSale history for
Sign in to view property history
The Property Location
Mortgage Calculator
Total Monthly Payment
$4,799 / month
Down Payment Percentage
20.00%
Mortgage Amount (Principal)
$940,000
Total Interest Payments
$579,568
Total Payment (Principal + Interest)
$1,519,568
Determine Your Profits After Selling Your Home
Estimated Net Proceeds
$68,000
Realtor Fees
$25,000
Total Selling Costs
$32,000
Sale Price
$500,000
Mortgage Balance
$400,000

Jess Whitehead
Sales Representative
Related Properties
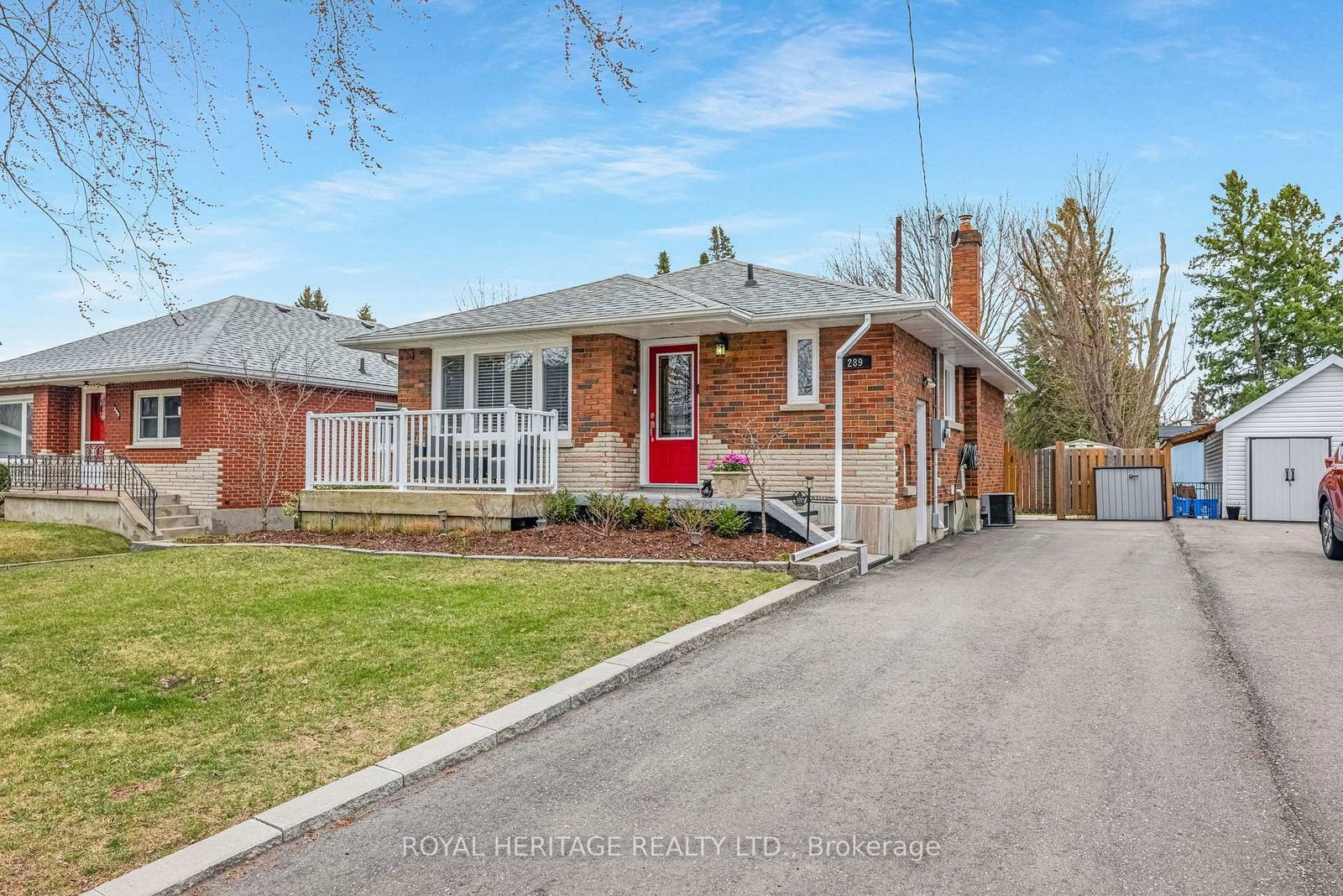
289 Muriel
CA$679,900McLaughlin, Oshawa L1J 2W8
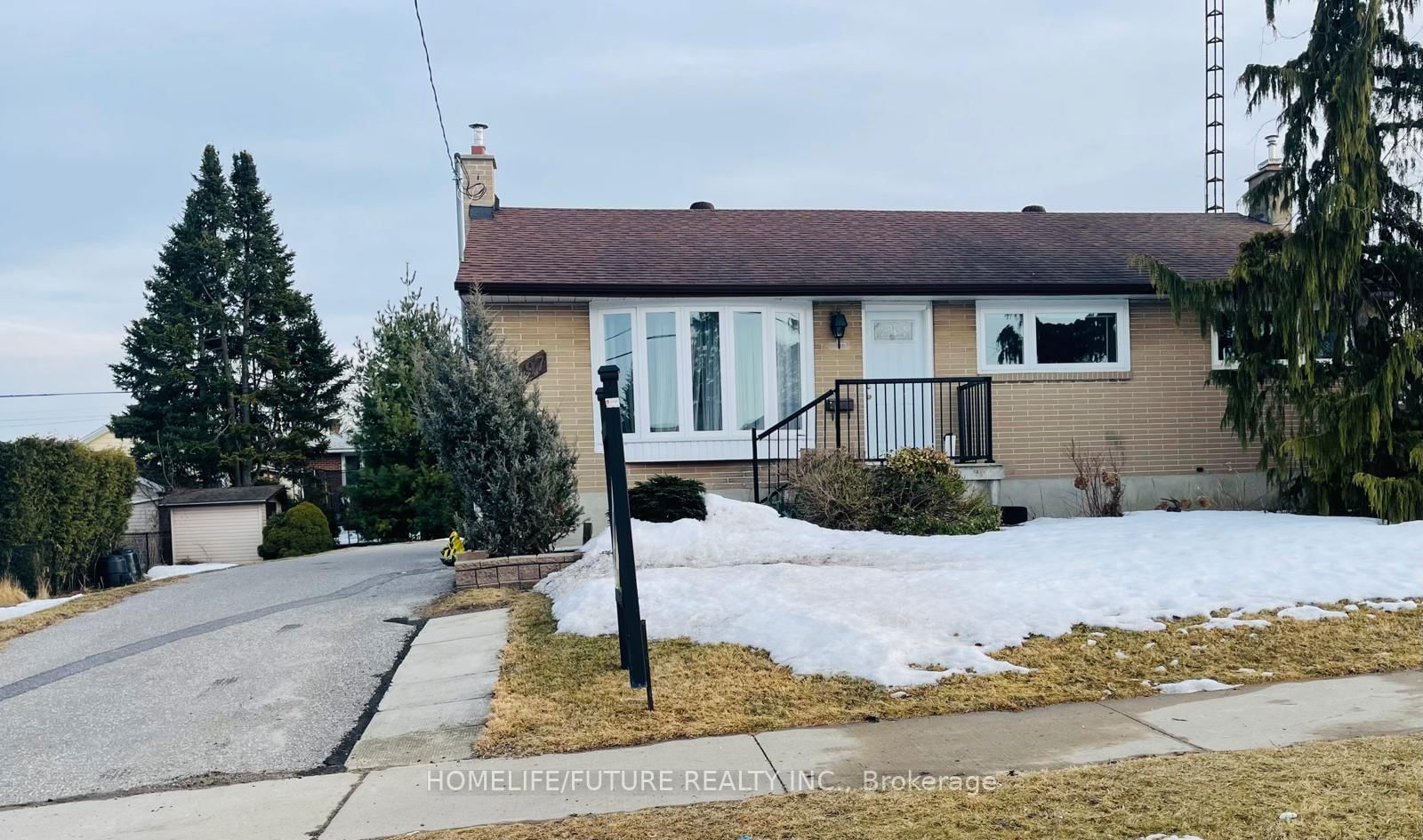
497 Annapolis
CA$829,000McLaughlin, Oshawa L1J 2Y8
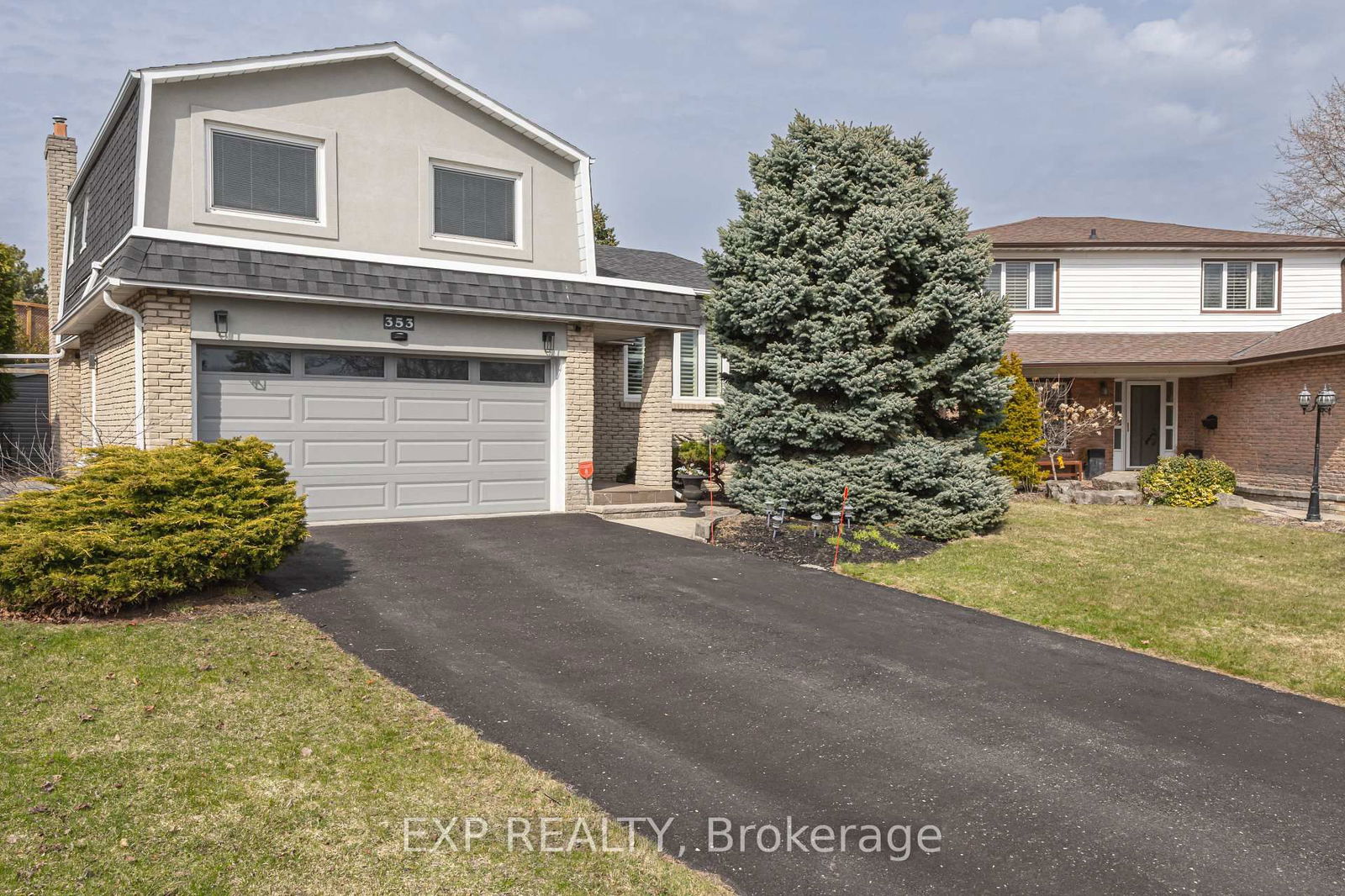
353 Siena
CA$999,900McLaughlin, Oshawa L1J 6V5

950 Roundelay
CA$750,000McLaughlin, Oshawa L1J 7S4

Meet Jess Whitehead
A highly successful and experienced real estate agent, Ken has been serving clients in the Greater Toronto Area for almost two decades. Born and raised in Toronto, Ken has a passion for helping people find their dream homes and investment properties has been the driving force behind his success. He has a deep understanding of the local real estate market, and his extensive knowledge and experience have earned him a reputation amongst his clients as a trusted and reliable partner when dealing with their real estate needs.

Scugog
A scenic township encompassing rural communities, agricultural lands, and beautiful waterfront properties around Lake Scugog
Explore Today

Uxbridge
Known as the Trail Capital of Canada, featuring extensive hiking networks, historic downtown, and strong arts community
Explore Today

Oshawa
A dynamic city combining industrial heritage with modern amenities, featuring universities, shopping centers, and waterfront trails
Explore Today

Whitby
A growing community with historic downtown, modern amenities, and beautiful harbor front, perfect for families and professionals
Explore Today

Ajax
A diverse waterfront community offering modern amenities, extensive recreational facilities, and excellent transportation links
Explore Today

Pickering
A vibrant city featuring waterfront trails, conservation areas, and diverse neighborhoods with easy access to Toronto
Explore Today

Clarington
A peaceful rural city known for its friendly atmosphere, agricultural heritage, and tight-knit community spirit
Explore Today

Kawartha Lakes
A picturesque waterfront region featuring over 250 lakes, known for its outdoor recreation, scenic beauty, and welcoming small-town charm
Explore Today
