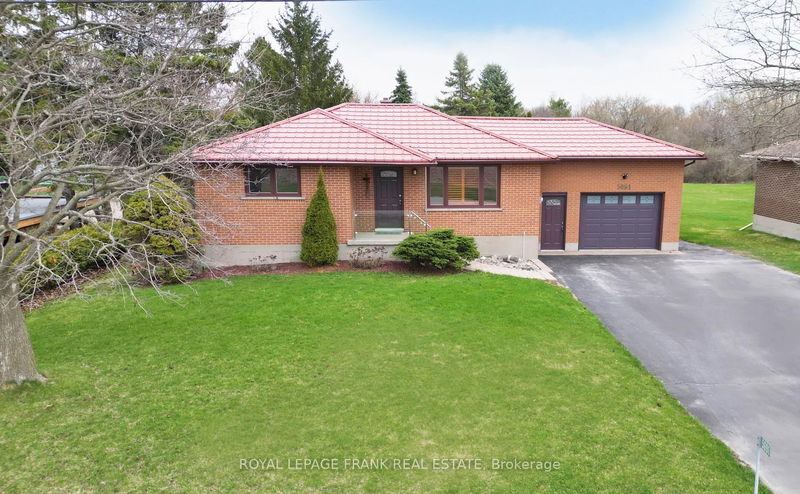

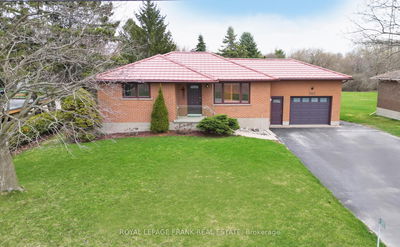

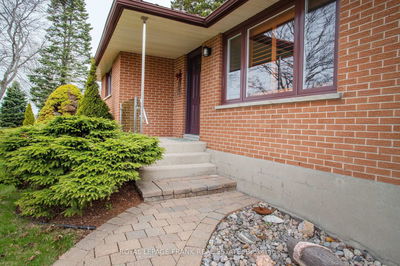

Price
$899,900
Bedrooms3 Beds
Bathrooms2 Baths
Size1100-1500 sqft
Year Built51-99
Property TypeHouse
Property Taxes$4506
Maintenance FeesNot listed
A precious country bungalow located on a 75 x 200 ft. lot backing onto protected treed, greenspace with natural stream and spring. The front faces the west with stunning open, sunset views! This solid custom-built home is 5 minutes fromt he Village of Orono, Hwy 407 and is walking distance to the Orono Crown Lands. The house is tastefully finished on both levels, and these proud home owners hae maintained this home with love and care, improving numerous items. There is an upgraded furnace approximately 5 years ago, along with natural gas wood stove. Central air conditioning was upgraded approximately 3 years ago. A custom designed and custom built 18x18 foot deck was constructed with primarily composite wood, and is complete with pergola, stainless-steel railing and glass panels. All this overlooks a view of tall pines and tree back ground, a wonderful view filled with natures creatures! There is a space for a hot tub and easy entertaining with all being adjacent to the kitchen. The 18x30 foot garage addition offers 11 foot ceilings, 2-man doors, garage door opener and many electrical outlets. All was building permit approved and can accomodate 2 small vehicles or a truck etc. Great care was taken to match the exterior extension to the original house style. An upgraded steel roof unifies the home from one end to the other. There is nothing to do but "move in and enjoy!". Please review the detailed feature sheet.
Dimensions
3.98' × 1.72'
Features
Window
Dimensions
4.74' × 1.73'
Features
Dimensions
7.16' × 3.9'
Features
window, combined w/rec
Dimensions
2.67' × 2.51'
Features
w/o to deck, combined w/kitchen, east view
Dimensions
3.96' × 3.58'
Features
hardwood floor, picture window, west view
Dimensions
5.38' × 3.65'
Features
Double Sink
Dimensions
3' × 2.46'
Features
hardwood floor, closet
Dimensions
2.87' × 2.79'
Features
hardwood floor, closet, east view
Dimensions
4.03' × 2.87'
Features
hardwood floor, double closet, west view
Dimensions
3.98' × 1.72'
Features
Window
Dimensions
2.67' × 2.51'
Features
w/o to deck, combined w/kitchen, east view
Dimensions
4.74' × 1.73'
Features
Dimensions
7.16' × 3.9'
Features
window, combined w/rec
Dimensions
3.96' × 3.58'
Features
hardwood floor, picture window, west view
Dimensions
5.38' × 3.65'
Features
Double Sink
Dimensions
4.03' × 2.87'
Features
hardwood floor, double closet, west view
Dimensions
3' × 2.46'
Features
hardwood floor, closet
Dimensions
2.87' × 2.79'
Features
hardwood floor, closet, east view
Have questions about this property?
Contact MeTotal Monthly Payment
$3,609 / month
Down Payment Percentage
20.00%
Mortgage Amount (Principal)
$719,920
Total Interest Payments
$443,875
Total Payment (Principal + Interest)
$1,163,795
Estimated Net Proceeds
$68,000
Realtor Fees
$25,000
Total Selling Costs
$32,000
Sale Price
$500,000
Mortgage Balance
$400,000

Sales Representative
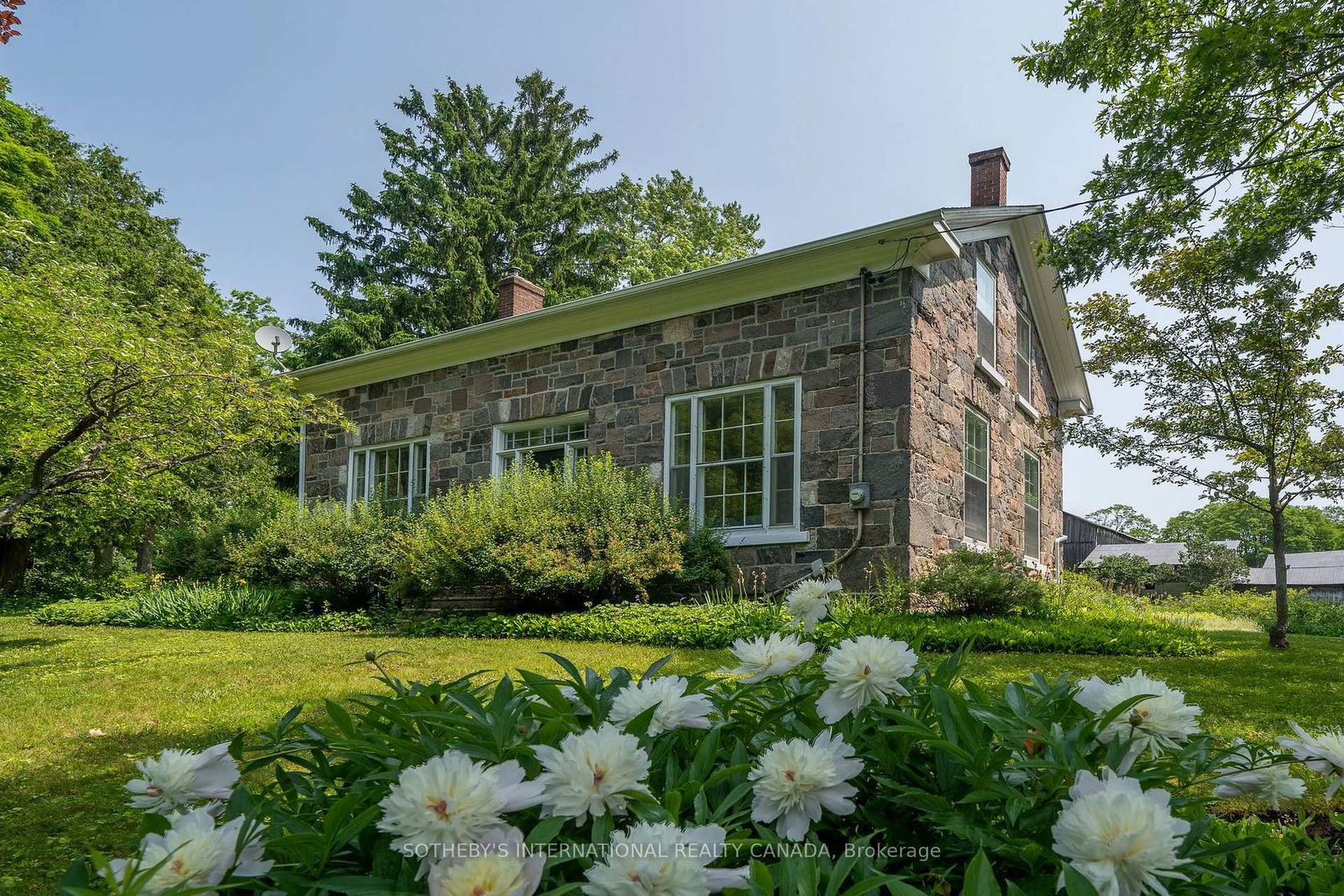
Rural Clarington, Clarington L0B 1J0
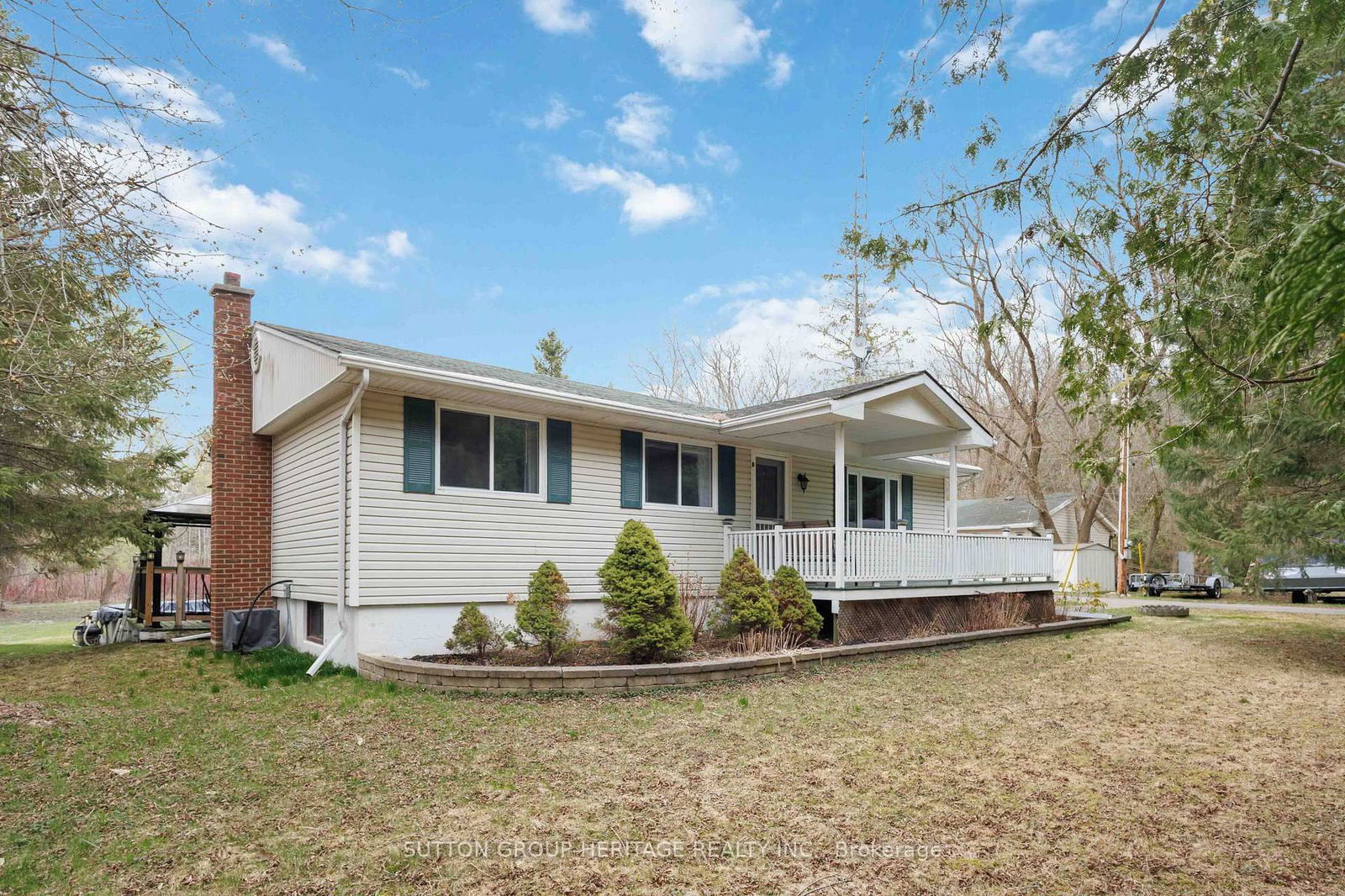
Rural Clarington, Clarington L0B 1M0
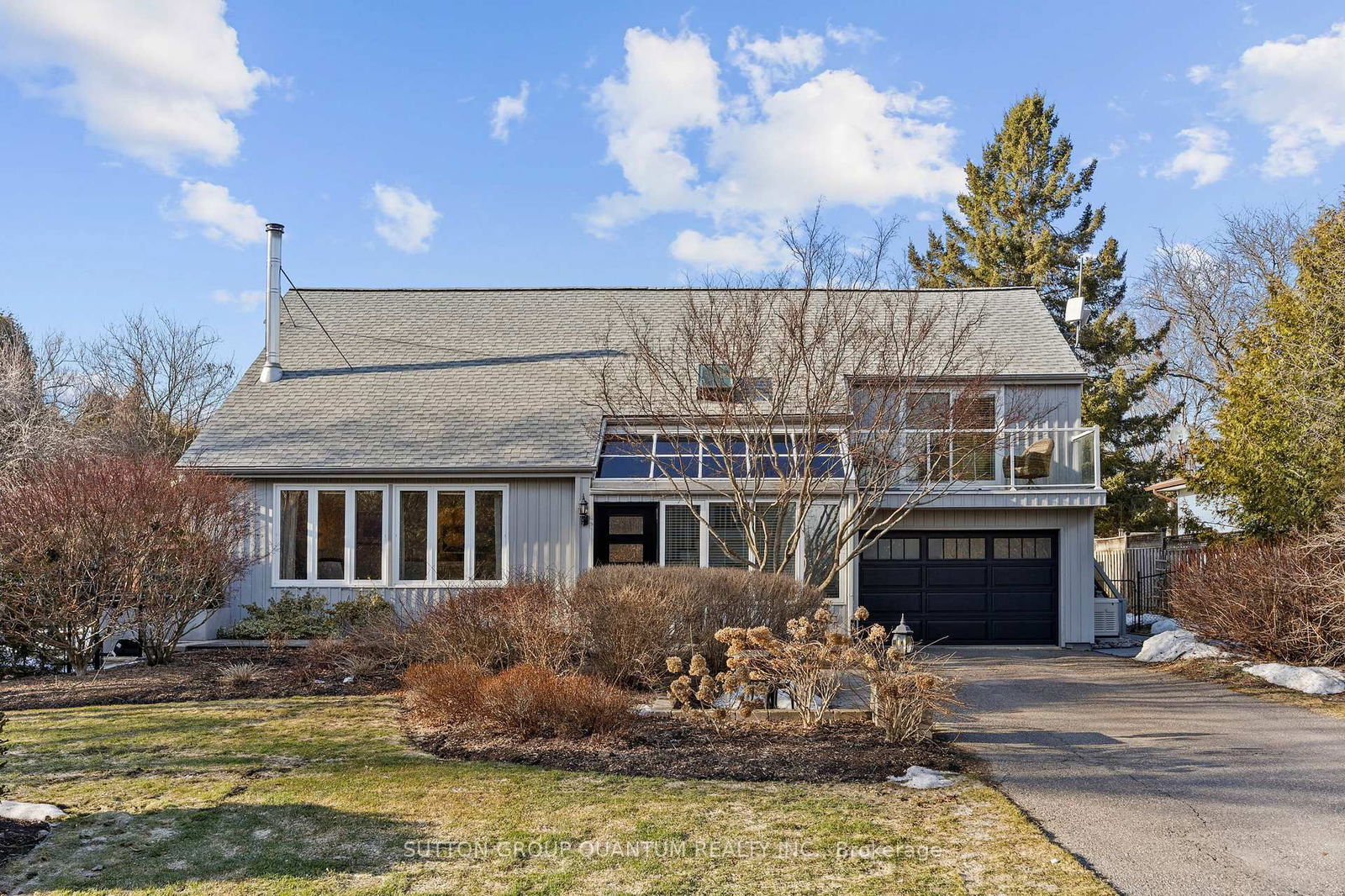
Rural Clarington, Clarington L1C 5X3
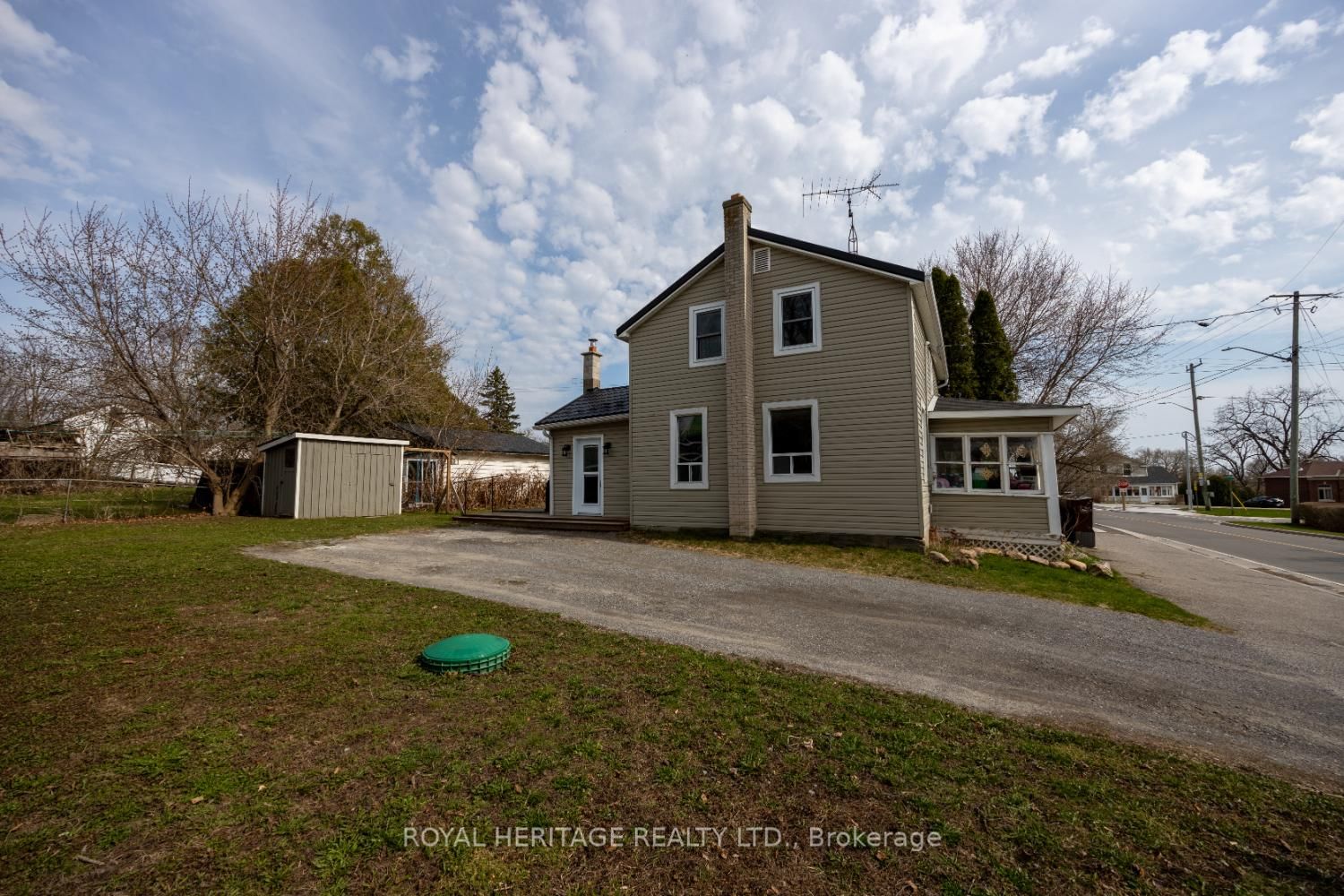
Rural Clarington, Clarington L0A 1J0

A highly successful and experienced real estate agent, Ken has been serving clients in the Greater Toronto Area for almost two decades. Born and raised in Toronto, Ken has a passion for helping people find their dream homes and investment properties has been the driving force behind his success. He has a deep understanding of the local real estate market, and his extensive knowledge and experience have earned him a reputation amongst his clients as a trusted and reliable partner when dealing with their real estate needs.

A scenic township encompassing rural communities, agricultural lands, and beautiful waterfront properties around Lake Scugog
Explore Today

Known as the Trail Capital of Canada, featuring extensive hiking networks, historic downtown, and strong arts community
Explore Today

A dynamic city combining industrial heritage with modern amenities, featuring universities, shopping centers, and waterfront trails
Explore Today

A growing community with historic downtown, modern amenities, and beautiful harbor front, perfect for families and professionals
Explore Today

A diverse waterfront community offering modern amenities, extensive recreational facilities, and excellent transportation links
Explore Today

A vibrant city featuring waterfront trails, conservation areas, and diverse neighborhoods with easy access to Toronto
Explore Today

A peaceful rural city known for its friendly atmosphere, agricultural heritage, and tight-knit community spirit
Explore Today

A picturesque waterfront region featuring over 250 lakes, known for its outdoor recreation, scenic beauty, and welcoming small-town charm
Explore Today