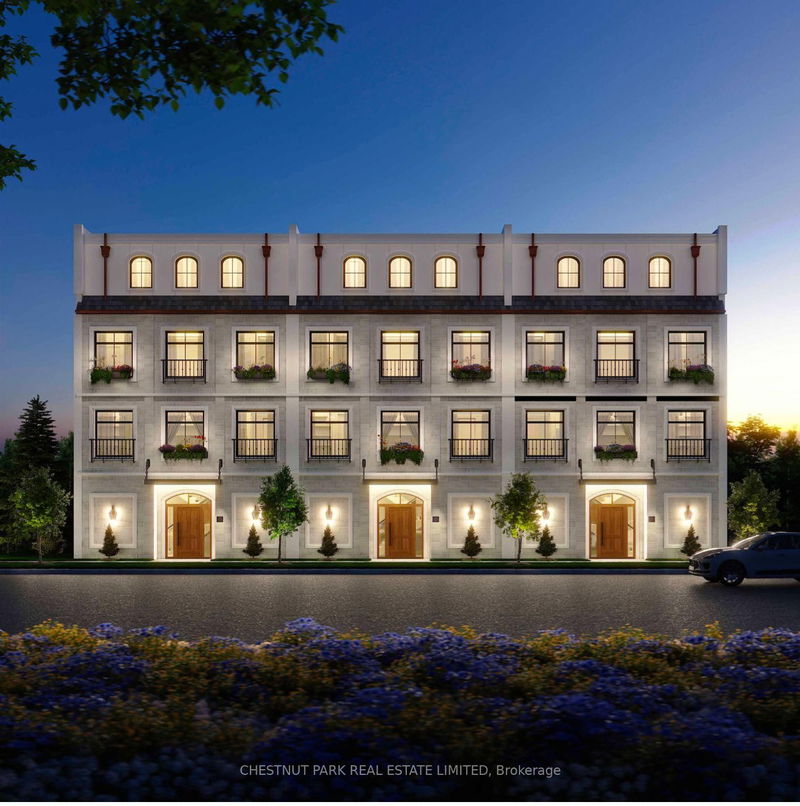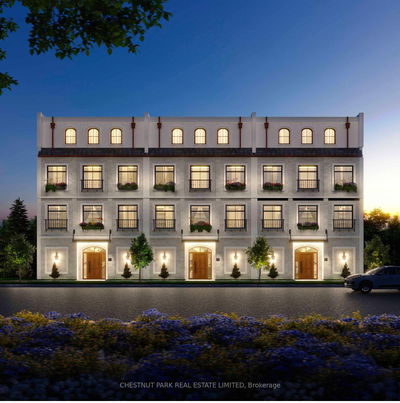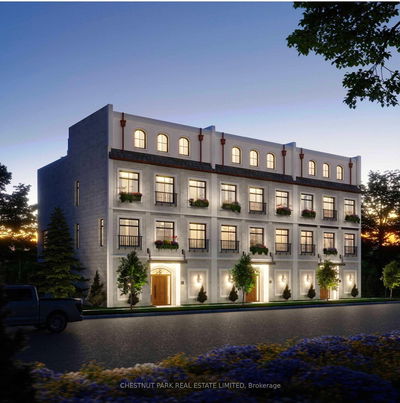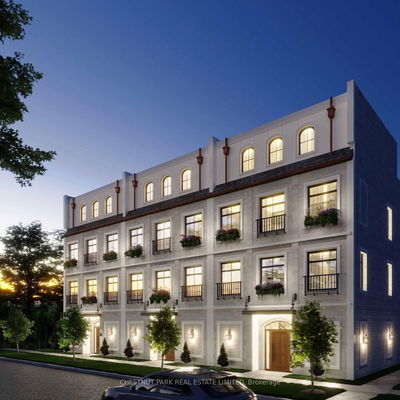



Price
$1,795,000
Bedrooms3 Beds
Bathrooms5 Baths
Size2500-3000 sqft
Year BuiltNew
Property TypeHouse
Property TaxesNot listed
Maintenance FeesNot listed
Introducing 52 King St West, where sophistication meets convenience inside these three custom boutique townhomes. Indulge in high-end luxury finishes and impeccable design tailored for a seamless, functional lifestyle. These residences redefine low-maintenance living, granting you the freedom to pack up and explore at a moment's notice. Choose from thoughtfully designed 2 or 3 bedroom layouts with ensuites and walk-in closets. Each of the 4 storey suites offers its own elevator, gym, library, steam sauna, ample storage, and double car garages. Embrace the epitome of urban elegance in your new home. Unwind on your own private rooftop retreat complete with a lounge/dining and BBQ area and your own hot tub or step out your door to downtown Uxbridge's vibrant scene with boutiques, cafes, local brewery, farmers market, lively community events and for the outdoor enthusiasts; discover the extensive trail system, perfect for hiking and biking. Welcome home to your exclusive retreat at 52 King St, 3 suites available.
Dimensions
7.92' × 3.65'
Features
cork floor, double closet, sauna
Dimensions
3' × 2.4'
Features
wet bar, w/o to terrace, hot tub
Dimensions
3.96' × 2.43'
Features
coffered ceiling(s), crown moulding, w/o to balcony
Dimensions
5.33' × 1.7'
Features
wainscoting, crown moulding, b/i bookcase
Dimensions
2.59' × 3.81'
Features
custom backsplash, laundry sink, b/i shelves
Dimensions
3.96' × 4.35'
Features
coffered ceiling(s), crown moulding, fireplace
Dimensions
4.11' × 4.35'
Features
coffered ceiling(s), custom backsplash, b/i appliances
Dimensions
3.96' × 6.49'
Features
his and hers closets, 3 pc ensuite, heated floor
Dimensions
3.96' × 6.49'
Features
his and hers closets, 3 pc ensuite, heated floor
Dimensions
7.92' × 3.96'
Features
walk-in closet(s), 4 pc ensuite, heated floor
Dimensions
1.67' × 1.82'
Features
access to garage, double closet, elevator
Dimensions
7.92' × 3.65'
Features
cork floor, double closet, sauna
Dimensions
5.33' × 1.7'
Features
wainscoting, crown moulding, b/i bookcase
Dimensions
2.59' × 3.81'
Features
custom backsplash, laundry sink, b/i shelves
Dimensions
1.67' × 1.82'
Features
access to garage, double closet, elevator
Dimensions
3.96' × 4.35'
Features
coffered ceiling(s), crown moulding, fireplace
Dimensions
3.96' × 2.43'
Features
coffered ceiling(s), crown moulding, w/o to balcony
Dimensions
4.11' × 4.35'
Features
coffered ceiling(s), custom backsplash, b/i appliances
Dimensions
7.92' × 3.96'
Features
walk-in closet(s), 4 pc ensuite, heated floor
Dimensions
3.96' × 6.49'
Features
his and hers closets, 3 pc ensuite, heated floor
Dimensions
3.96' × 6.49'
Features
his and hers closets, 3 pc ensuite, heated floor
Dimensions
3' × 2.4'
Features
wet bar, w/o to terrace, hot tub
Have questions about this property?
Contact MeTotal Monthly Payment
$6,449 / month
Down Payment Percentage
20.00%
Mortgage Amount (Principal)
$1,436,000
Total Interest Payments
$885,382
Total Payment (Principal + Interest)
$2,321,382

Sales Representative

A highly successful and experienced real estate agent, Ken has been serving clients in the Greater Toronto Area for almost two decades. Born and raised in Toronto, Ken has a passion for helping people find their dream homes and investment properties has been the driving force behind his success. He has a deep understanding of the local real estate market, and his extensive knowledge and experience have earned him a reputation amongst his clients as a trusted and reliable partner when dealing with their real estate needs.

A scenic township encompassing rural communities, agricultural lands, and beautiful waterfront properties around Lake Scugog

Known as the Trail Capital of Canada, featuring extensive hiking networks, historic downtown, and strong arts community

A dynamic city combining industrial heritage with modern amenities, featuring universities, shopping centers, and waterfront trails

A growing community with historic downtown, modern amenities, and beautiful harbor front, perfect for families and professionals

A diverse waterfront community offering modern amenities, extensive recreational facilities, and excellent transportation links

A vibrant city featuring waterfront trails, conservation areas, and diverse neighborhoods with easy access to Toronto

A peaceful rural city known for its friendly atmosphere, agricultural heritage, and tight-knit community spirit