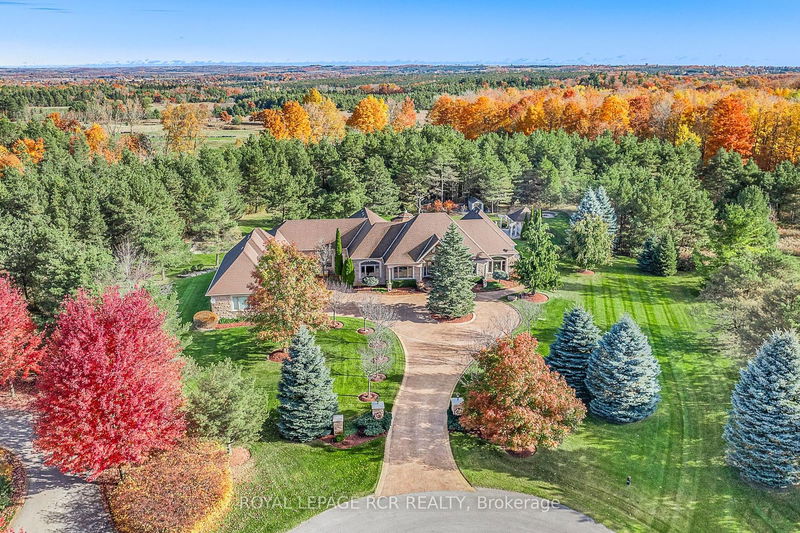

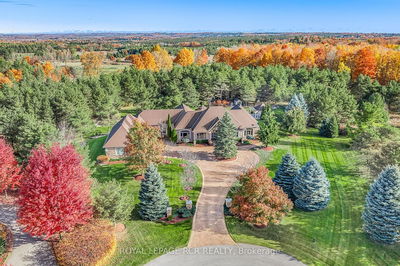
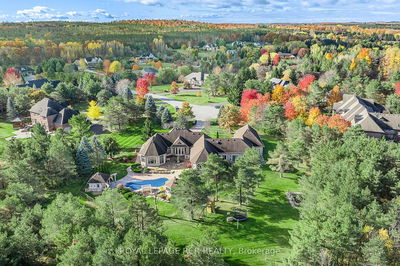
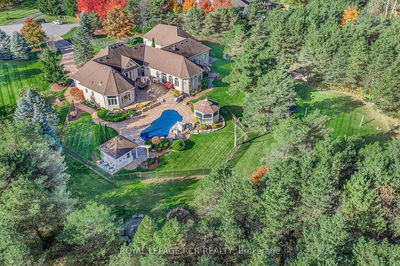
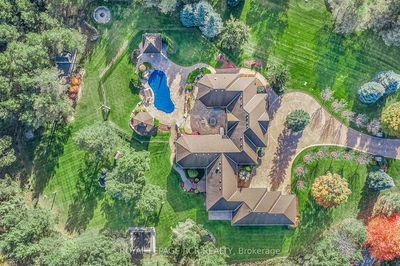
Price
$3,899,000
Bedrooms2 Beds
Bathrooms5 Baths
Size3500-5000 sqft
Year BuiltNot listed
Property TypeHouse
Property Taxes$20352.2
Maintenance FeesNot listed
Rare 3923sf Elegant Tuscan Styled Bungalow Estate on a 2.71 acre mature forest lot fabulously located at the end of a quiet court. It is nestled into the prestigious Heritage Hills II enclave, just a couple of minutes south of downtown Uxbridge with direct access to the famous Uxbridge Trails (Country Side Preserve.)This unique architectural beauty surrounds a central back courtyard and is complimented with soaring ceilings, numerous windows, finished basement and 4 car garage. It is nestled into a breathtaking 2.71 acre property backing to forest and the Wooden Sticks Golf Course. This exceptional floor plan is designed for entertaining. The heart of the home is the oversized Tuscan-inspired kitchen, presenting a breakfast bar, a centre island and an entertaining-size family room. The sunlit main floor, with numerous walk-outs features two primary suites, formal dining and living rooms, library, separate laundry room and an additional staircase to the basement. The professionally finished basement includes a service kitchen, two bedrooms, two bathrooms, a hobby room, an exceptional wine cellar, custom bar, recreation and games room, and ample storage space. Step into the magnificent resort style backyard paradise with mature trees, formal landscaping, several walk-ways, symmetrical flower beds and manicured hedges that has been exceptionally planned and maintained. Enjoy all the vacation features of a free-form inground pool, waterfall, gazebo, pool house with bar, outdoor kitchen, central court yard, lazy river stream, volleyball court, horseshoe pit, vegetable garden, firepit and forest trail. The Heritage Hills Residents often walk or ride into Town through the scenic trails. Welcome to Paradise! **EXTRAS** Fibre Optic Internet. Generator, inground sprinklers, heated floors in 2 basement bedrooms and 4 pc bath, jacuzzi tubs in Primary bath & basement bath. Gazebo, garden shed, pool house.
Dimensions
4.95' × 4.29'
Features
coffered ceiling(s), crown moulding, built-in speakers
Dimensions
9.19' × 4.26'
Features
hardwood floor, 5 pc ensuite, w/o to patio
Dimensions
6.9' × 5.44'
Features
granite counters, breakfast bar, centre island
Dimensions
4.1' × 3.72'
Features
hardwood floor, built-in speakers, pot lights
Dimensions
5.05' × 3.63'
Features
granite counters, above grade window, b/i appliances
Dimensions
7.86' × 3.8'
Features
hardwood floor, 4 pc ensuite, combined w/sitting
Dimensions
7.12' × 6.81'
Features
coffered ceiling(s), fireplace, w/o to patio
Dimensions
3.8' × 2.4'
Features
b/i shelves, laundry sink, large window
Dimensions
4.09' × 3.73'
Features
tile floor, crown moulding, pot lights
Dimensions
13.21' × 6.5'
Features
wet bar, b/i appliances, built-in speakers
Dimensions
5.33' × 3.24'
Features
heated floor, walk-in closet(s), above grade window
Dimensions
5.33' × 3.22'
Features
heated floor, walk-in closet(s), above grade window
Dimensions
4.1' × 3.72'
Features
hardwood floor, built-in speakers, pot lights
Dimensions
13.21' × 6.5'
Features
wet bar, b/i appliances, built-in speakers
Dimensions
7.12' × 6.81'
Features
coffered ceiling(s), fireplace, w/o to patio
Dimensions
3.8' × 2.4'
Features
b/i shelves, laundry sink, large window
Dimensions
4.09' × 3.73'
Features
tile floor, crown moulding, pot lights
Dimensions
4.95' × 4.29'
Features
coffered ceiling(s), crown moulding, built-in speakers
Dimensions
6.9' × 5.44'
Features
granite counters, breakfast bar, centre island
Dimensions
5.05' × 3.63'
Features
granite counters, above grade window, b/i appliances
Dimensions
9.19' × 4.26'
Features
hardwood floor, 5 pc ensuite, w/o to patio
Dimensions
5.33' × 3.24'
Features
heated floor, walk-in closet(s), above grade window
Dimensions
7.86' × 3.8'
Features
hardwood floor, 4 pc ensuite, combined w/sitting
Dimensions
5.33' × 3.22'
Features
heated floor, walk-in closet(s), above grade window
Have questions about this property?
Contact MeTotal Monthly Payment
$15,703 / month
Down Payment Percentage
20.00%
Mortgage Amount (Principal)
$3,119,200
Total Interest Payments
$1,923,177
Total Payment (Principal + Interest)
$5,042,377
Estimated Net Proceeds
$68,000
Realtor Fees
$25,000
Total Selling Costs
$32,000
Sale Price
$500,000
Mortgage Balance
$400,000

Sales Representative
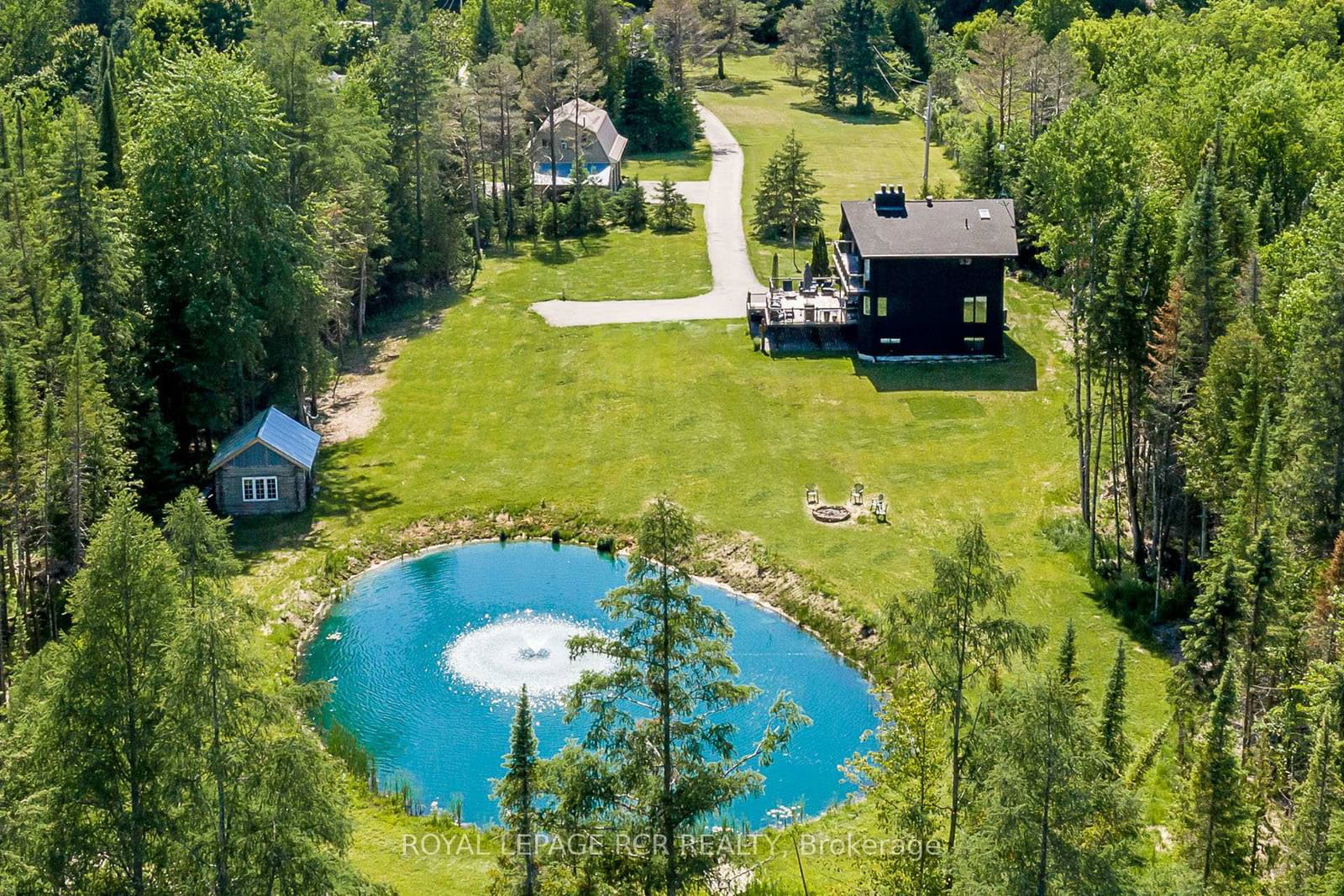
Rural Uxbridge, Uxbridge L0E 1T0

Rural Uxbridge, Uxbridge L9P 1R4
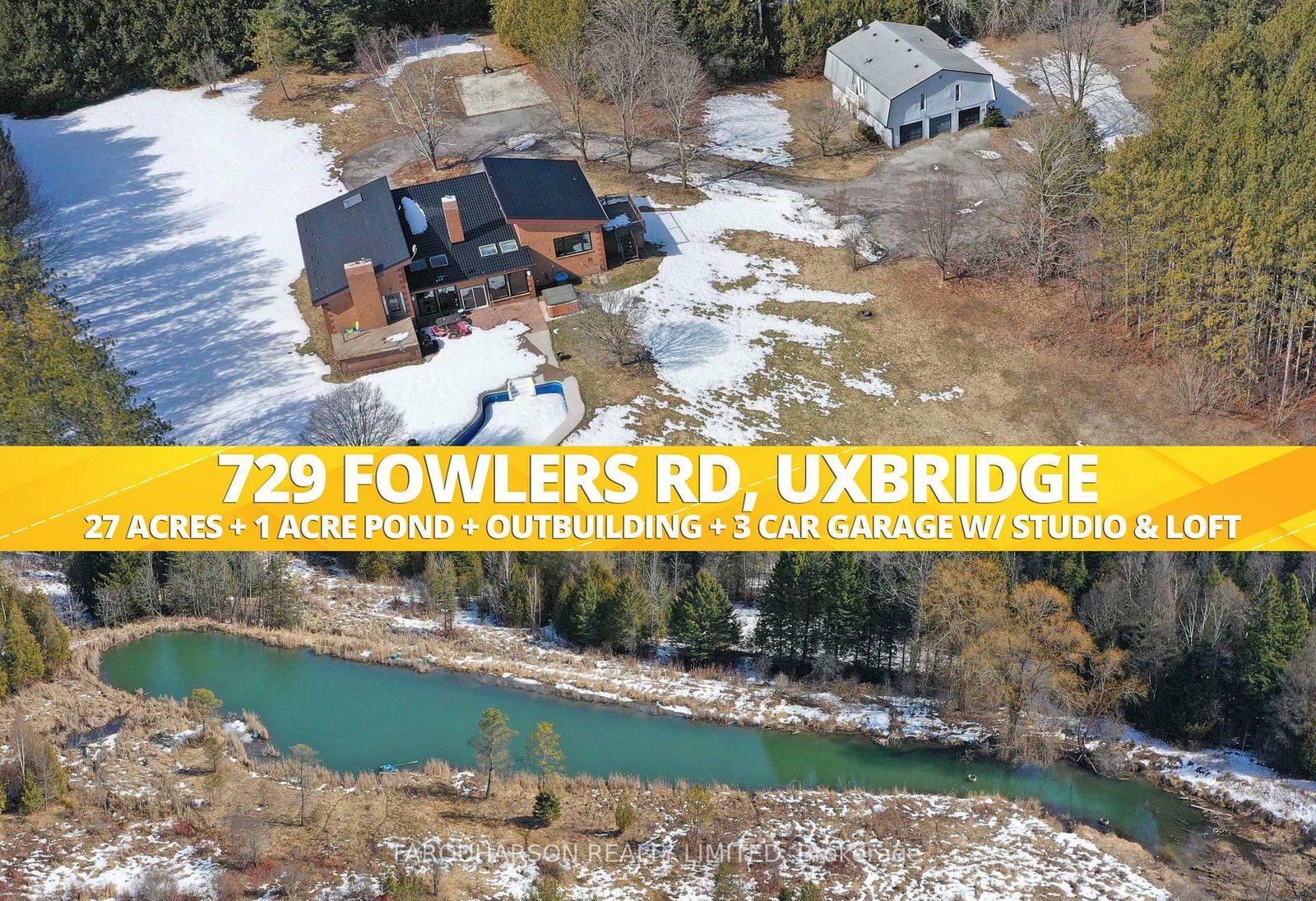
Rural Uxbridge, Uxbridge L0C 1C0
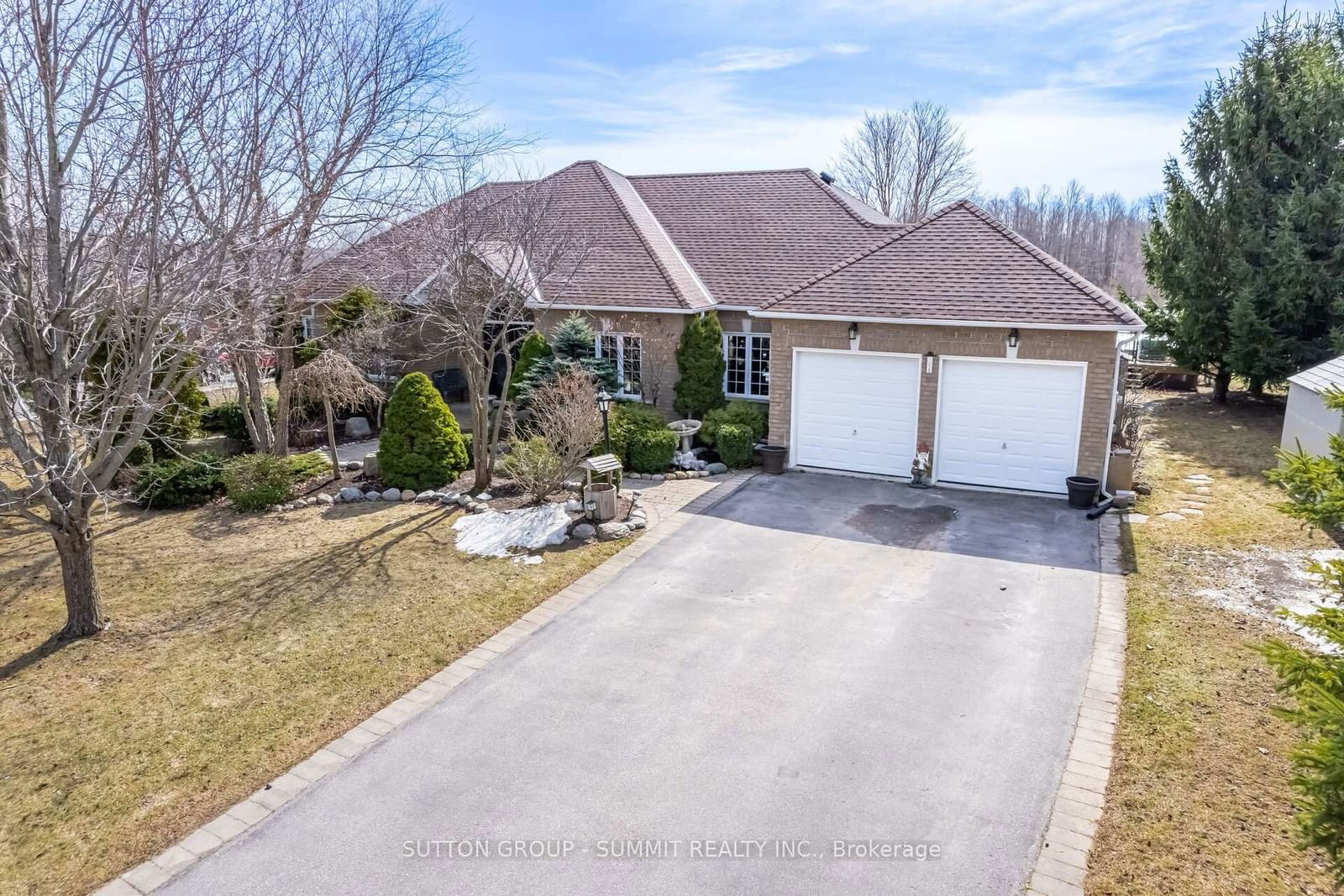
Rural Uxbridge, Uxbridge L0C 1A0

A highly successful and experienced real estate agent, Ken has been serving clients in the Greater Toronto Area for almost two decades. Born and raised in Toronto, Ken has a passion for helping people find their dream homes and investment properties has been the driving force behind his success. He has a deep understanding of the local real estate market, and his extensive knowledge and experience have earned him a reputation amongst his clients as a trusted and reliable partner when dealing with their real estate needs.

A scenic township encompassing rural communities, agricultural lands, and beautiful waterfront properties around Lake Scugog
Explore Today

Known as the Trail Capital of Canada, featuring extensive hiking networks, historic downtown, and strong arts community
Explore Today

A dynamic city combining industrial heritage with modern amenities, featuring universities, shopping centers, and waterfront trails
Explore Today

A growing community with historic downtown, modern amenities, and beautiful harbor front, perfect for families and professionals
Explore Today

A diverse waterfront community offering modern amenities, extensive recreational facilities, and excellent transportation links
Explore Today

A vibrant city featuring waterfront trails, conservation areas, and diverse neighborhoods with easy access to Toronto
Explore Today

A peaceful rural city known for its friendly atmosphere, agricultural heritage, and tight-knit community spirit
Explore Today

A picturesque waterfront region featuring over 250 lakes, known for its outdoor recreation, scenic beauty, and welcoming small-town charm
Explore Today