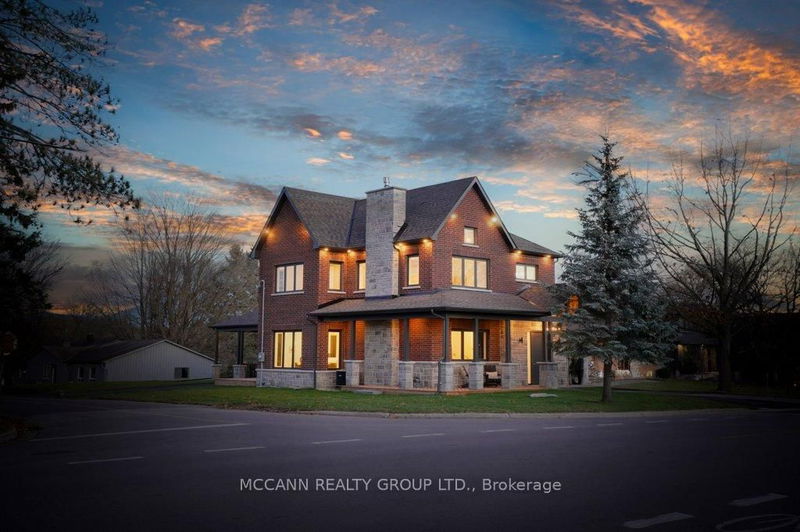
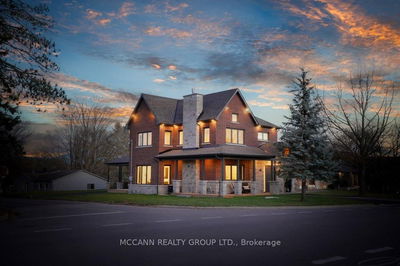
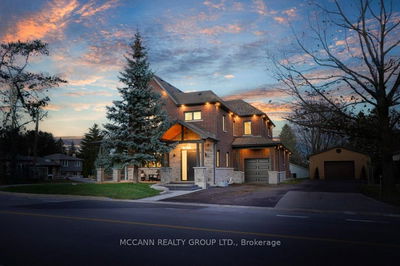
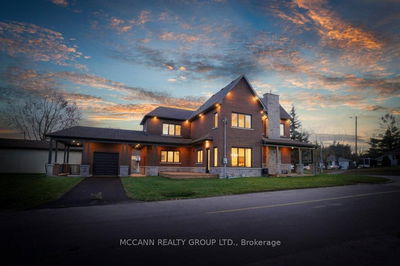
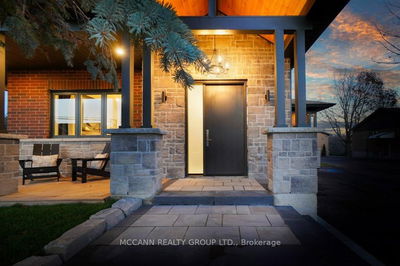
Price
$1,799,000
Bedrooms4 Beds
Bathrooms4 Baths
Size2000-2500 sqft
Year BuiltNew
Property TypeHouse
Property Taxes$4213.84
Maintenance FeesNot listed
This new custom home is a masterpiece of modern design and craftsmanship, showcasing handcrafted oak stairs with a contemporary metal railing and elegant glass accents. The sleek engineered hardwood floors flow seamlessly throughout the main and second levels, enhancing the homes timeless appeal. With soaring 10 - foot ceilings and breathtaking floor to ceiling fireplace, the space exudes charm and warmth, offering a perfect blend of style and comfort for everyday living and entertaining. This home is illuminated by modern lighting fixtures that perfectly complement the design. Each of the spacious 4 +1 bedrooms offer beautiful hardwood flooring, large windows and double closets. The 3 + 1 bathrooms are designed for comfort and luxury, featuring heated floors and double sinks The Primary bedroom is a true sanctuary featuring a stunning vaulted beam ceiling to add warmth. Oversize windows flood the space with natural light. The beautiful modern galley - style kitchen is a standout feature, offering a spacious layout with a large island, a convenient coffee bar area, and all brand new appliances. With direct access to the mudroom, it seamlessly combines style and functionality for everyday living.The lower level recreation space in this home is designed to bring family and friends together, offering the perfect setting for movie nights. This expansive area is ideal for entertaining, featuring a sleek modern glass wall accent that adds a touch of contemporary elegance. The floor to ceiling fireplace adds a warm space. The finished basement features a fully legal suite with separate living quarters, offering a fantastic opportunity for rental income or multi - generational living. It features a fully functional kitchen, spacious bedroom, modern bathroom and laundry facilities. Oversize windows and doors create a bright atmosphere. Designed for both comfort and privacy, this space includes all the essentials for independent living while adding value to the home.
Dimensions
3.95' × 5.3'
Features
5 pc ensuite, beamed ceilings, vaulted ceiling(s)
Dimensions
4.34' × 4.06'
Features
hardwood floor, double closet
Dimensions
3.98' × 4.09'
Features
hardwood floor
Dimensions
2.77' × 3.49'
Features
hardwood floor
Dimensions
3.21' × 3.29'
Features
open stairs, porcelain floor, metal railing
Dimensions
3.96' × 5.44'
Features
floor/ceil fireplace, hardwood floor, built-in speakers
Dimensions
1.91' × 2.34'
Features
porcelain floor
Dimensions
6.04' × 4.06'
Features
galley kitchen, quartz counter, w/o to deck
Dimensions
2.81' × 4.06'
Features
w/o to porch, combined w/living, open concept
Dimensions
7.54' × 1.54'
Features
galley kitchen, combined w/living, walk-out
Dimensions
3.32' × 1.54'
Features
3 pc bath, glass doors
Dimensions
2.67' × 3.75'
Features
open concept, above grade window
Dimensions
4.36' × 3.75'
Features
open concept, walk-out
Dimensions
4.56' × 2.41'
Features
above grade window, double closet
Dimensions
3.21' × 3.29'
Features
open stairs, porcelain floor, metal railing
Dimensions
2.67' × 3.75'
Features
open concept, above grade window
Dimensions
1.91' × 2.34'
Features
porcelain floor
Dimensions
3.96' × 5.44'
Features
floor/ceil fireplace, hardwood floor, built-in speakers
Dimensions
2.81' × 4.06'
Features
w/o to porch, combined w/living, open concept
Dimensions
7.54' × 1.54'
Features
galley kitchen, combined w/living, walk-out
Dimensions
6.04' × 4.06'
Features
galley kitchen, quartz counter, w/o to deck
Dimensions
3.95' × 5.3'
Features
5 pc ensuite, beamed ceilings, vaulted ceiling(s)
Dimensions
4.34' × 4.06'
Features
hardwood floor, double closet
Dimensions
3.98' × 4.09'
Features
hardwood floor
Dimensions
2.77' × 3.49'
Features
hardwood floor
Dimensions
4.56' × 2.41'
Features
above grade window, double closet
Dimensions
4.36' × 3.75'
Features
open concept, walk-out
Dimensions
3.32' × 1.54'
Features
3 pc bath, glass doors
Have questions about this property?
Contact MeTotal Monthly Payment
$6,814 / month
Down Payment Percentage
20.00%
Mortgage Amount (Principal)
$1,439,200
Total Interest Payments
$887,355
Total Payment (Principal + Interest)
$2,326,555

Sales Representative

Rural Uxbridge, Uxbridge L9P 1R1
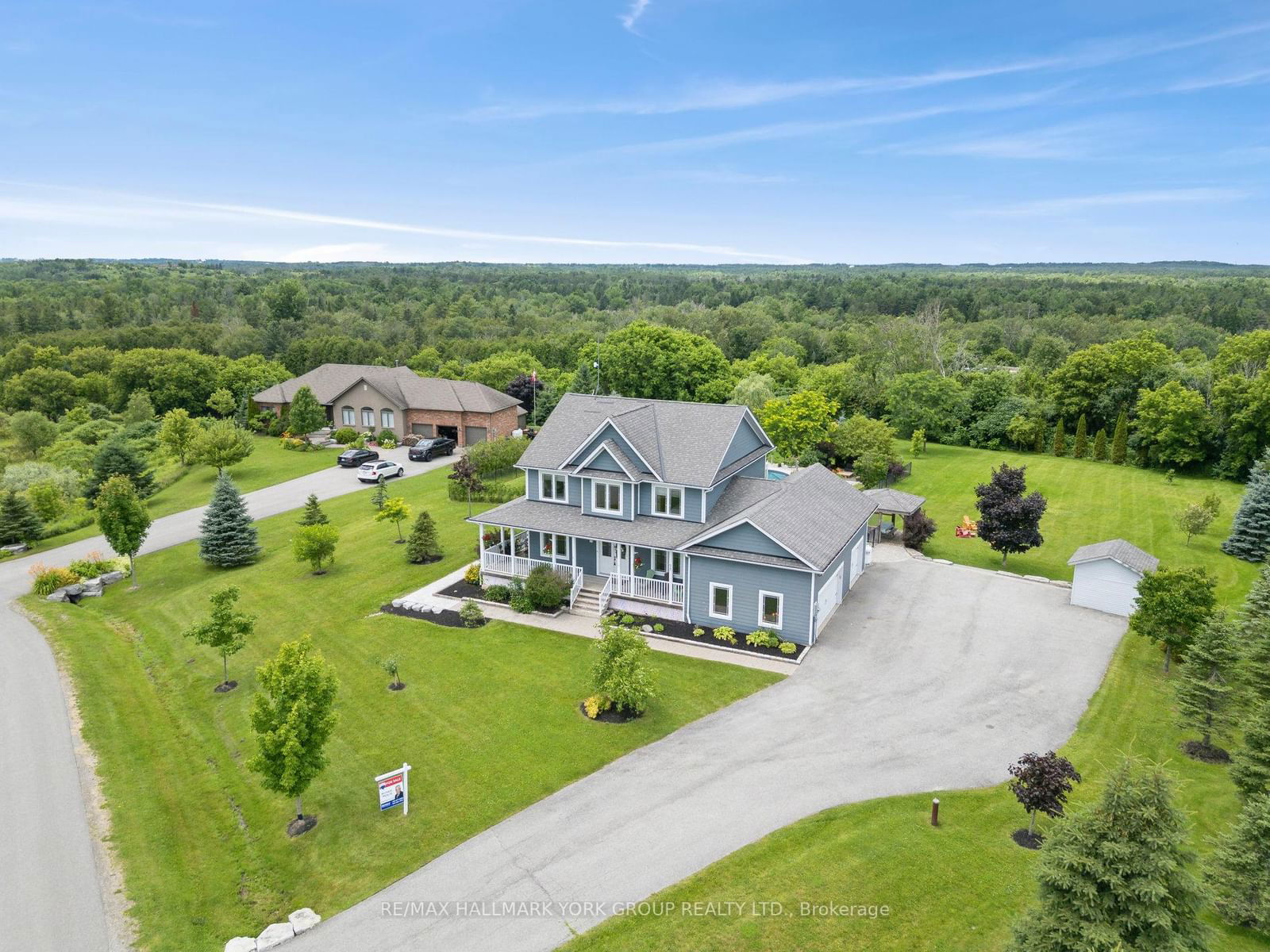
Rural Uxbridge, Uxbridge L9P 0A9
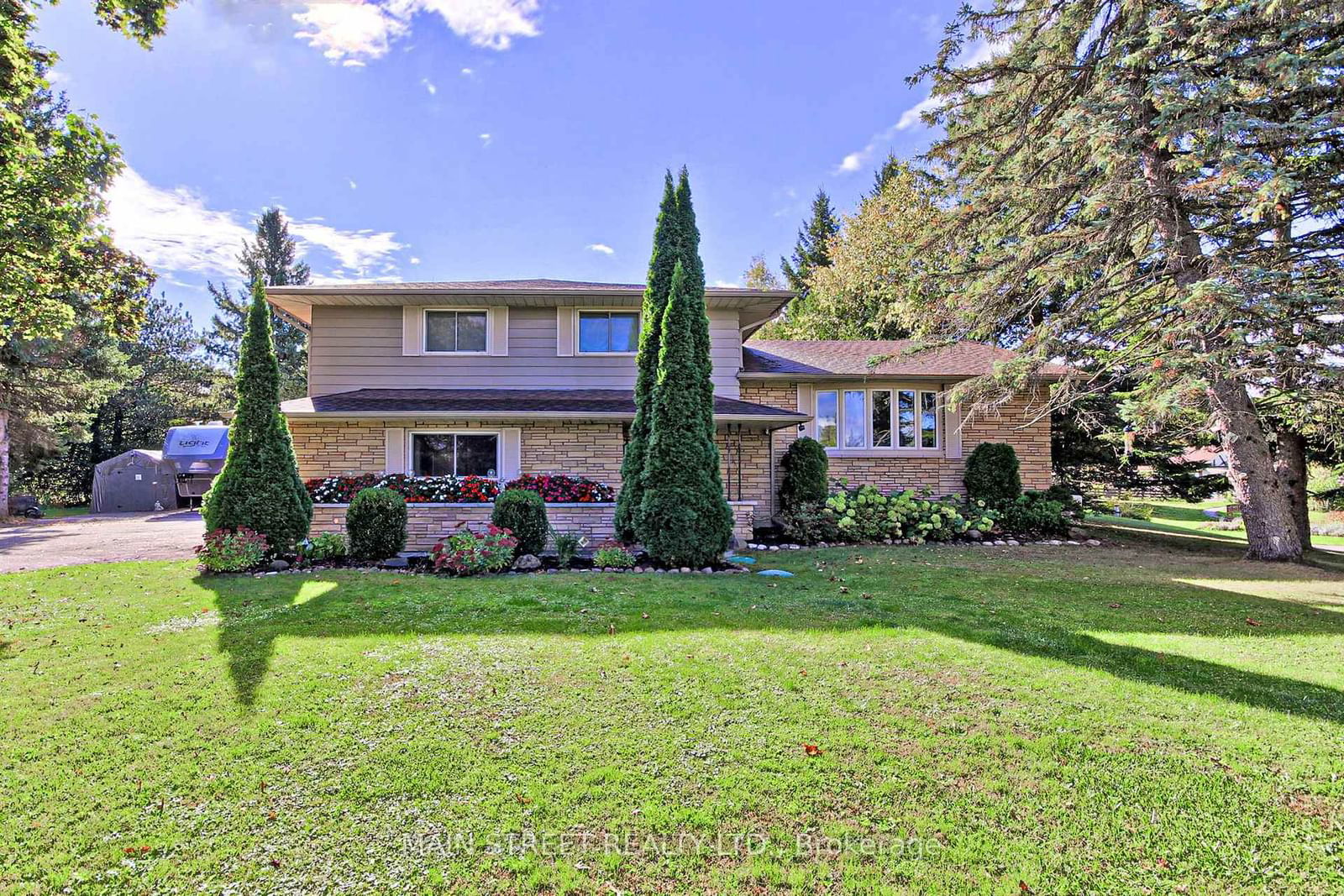
Rural Uxbridge, Uxbridge L0C 1C0
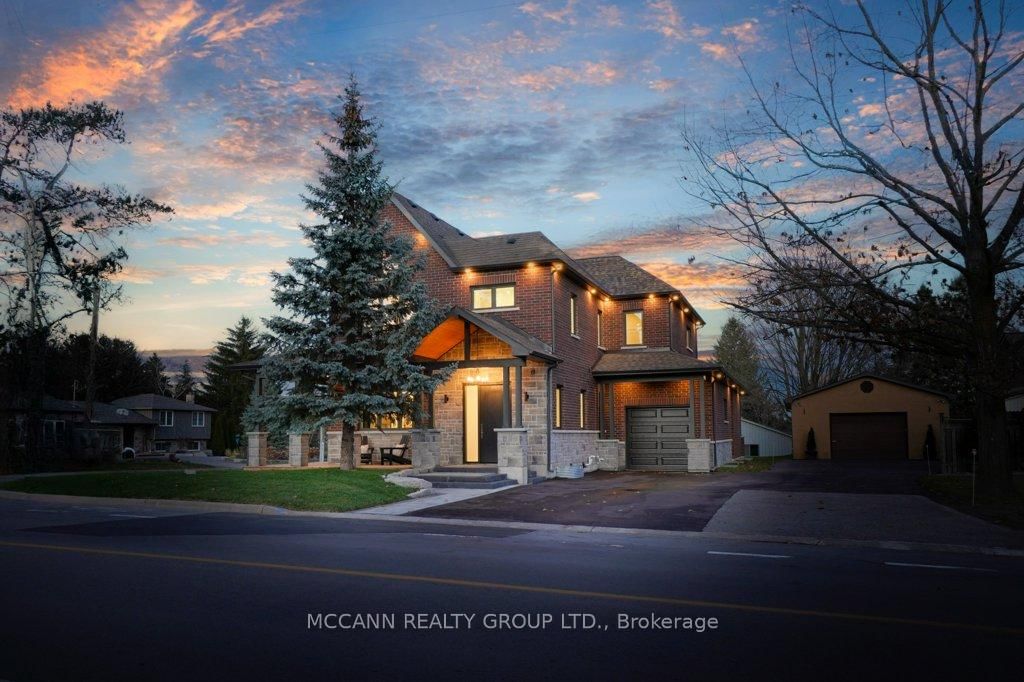
Rural Uxbridge, Uxbridge L9P 1R9

A highly successful and experienced real estate agent, Ken has been serving clients in the Greater Toronto Area for almost two decades. Born and raised in Toronto, Ken has a passion for helping people find their dream homes and investment properties has been the driving force behind his success. He has a deep understanding of the local real estate market, and his extensive knowledge and experience have earned him a reputation amongst his clients as a trusted and reliable partner when dealing with their real estate needs.

A scenic township encompassing rural communities, agricultural lands, and beautiful waterfront properties around Lake Scugog

Known as the Trail Capital of Canada, featuring extensive hiking networks, historic downtown, and strong arts community

A dynamic city combining industrial heritage with modern amenities, featuring universities, shopping centers, and waterfront trails

A growing community with historic downtown, modern amenities, and beautiful harbor front, perfect for families and professionals

A diverse waterfront community offering modern amenities, extensive recreational facilities, and excellent transportation links

A vibrant city featuring waterfront trails, conservation areas, and diverse neighborhoods with easy access to Toronto

A peaceful rural city known for its friendly atmosphere, agricultural heritage, and tight-knit community spirit