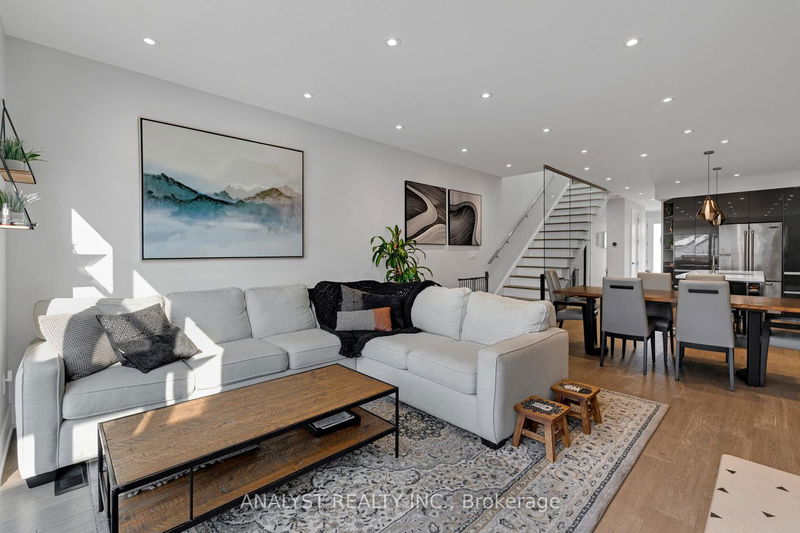
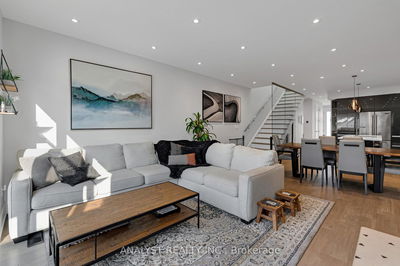
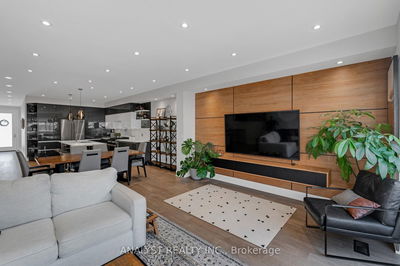
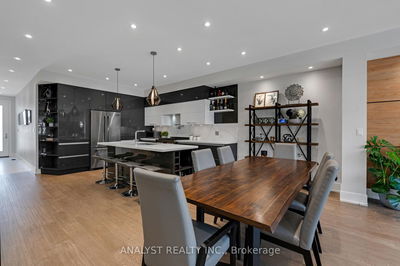
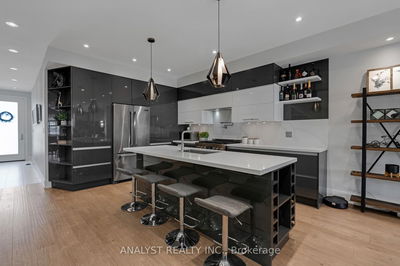
Price
$1,898,888
Bedrooms3 Beds
Bathrooms4 Baths
SizeNot listed
Year BuiltNot listed
Property TypeHouse
Property Taxes$6552.05
Maintenance FeesNot listed
Welcome to this under-5-year-old, semi-detached masterpiece in the highly sought-after Alderwood community. Designed with exceptional craftsmanship, this custom-built home blends modern elegance with thoughtful functionality, making it a true standout.The home features an absolutely stunning chefs kitchen, complete with quartz countertops, a real marble backsplash, and top-of-the-line JennAir stainless steel appliances, including a premium range and refrigerator. Custom millwork and pot-lighting throughout create an elevated and cohesive design.The open-concept main floor is flooded with natural light, thanks to the large, bright windows, all outfitted with Hunter Douglas blinds. Upstairs, the luxurious master suite is a tranquil retreat, boasting built-in closets and a full spa-inspired ensuite. The two additional bedrooms upstairs also feature custom closets, ensuring ample storage and a touch of luxury in every room.The finished basement expands the homes versatility, offering an additional bedroom with a custom-built closet and a mounted 120-inch projector screenideal for cozy movie nights or entertaining friends.Step outside and discover a private backyard oasis. Beautifully landscaped, it includes a custom pergola and a relaxing hot tub spa, perfect for hosting gatherings or enjoying serene evenings. The main entrance showcases custom shelving, and the kids bedrooms upstairs add a playful yet sophisticated touch with wallpaper accents.Located in a family-friendly neighborhood known for its excellent schools, parks, and amenities, this property is a rare opportunity to experience Alderwood living at its finest.This home is truly a masterpiece, offering modern luxury, thoughtful upgrades, and unmatched comfort. Schedule your private viewing today to see all it has to offer!
Dimensions
9.44' × 5.33'
Features
combined w/living, hardwood floor, pot lights
Dimensions
2.45' × 1'
Features
2 pc bath, tile floor
Dimensions
9.44' × 5.33'
Features
combined w/kitchen, hardwood floor, pot lights
Dimensions
4.27' × 3.6'
Features
halogen lighting, pot lights
Dimensions
2.52' × 1.57'
Features
skylight, tile floor, 3 pc ensuite
Dimensions
3.35' × 1.55'
Features
ensuite bath, 5 pc bath, skylight
Dimensions
3.96' × 3.35'
Features
hardwood floor, pot lights
Dimensions
4.9' × 7.33'
Features
hardwood floor, pot lights
Dimensions
4.2' × 3.3'
Features
Dimensions
6.1' × 5.33'
Features
Dimensions
2.74' × 1.57'
Features
3 pc bath, tile floor
Dimensions
2.45' × 1'
Features
2 pc bath, tile floor
Dimensions
9.44' × 5.33'
Features
combined w/kitchen, hardwood floor, pot lights
Dimensions
9.44' × 5.33'
Features
combined w/living, hardwood floor, pot lights
Dimensions
4.9' × 7.33'
Features
hardwood floor, pot lights
Dimensions
4.27' × 3.6'
Features
halogen lighting, pot lights
Dimensions
4.2' × 3.3'
Features
Dimensions
3.96' × 3.35'
Features
hardwood floor, pot lights
Dimensions
6.1' × 5.33'
Features
Dimensions
2.52' × 1.57'
Features
skylight, tile floor, 3 pc ensuite
Dimensions
3.35' × 1.55'
Features
ensuite bath, 5 pc bath, skylight
Dimensions
2.74' × 1.57'
Features
3 pc bath, tile floor
Have questions about this property?
Contact MeTotal Monthly Payment
$7,368 / month
Down Payment Percentage
20.00%
Mortgage Amount (Principal)
$1,519,111
Total Interest Payments
$936,625
Total Payment (Principal + Interest)
$2,455,735

Sales Representative

A highly successful and experienced real estate agent, Ken has been serving clients in the Greater Toronto Area for almost two decades. Born and raised in Toronto, Ken has a passion for helping people find their dream homes and investment properties has been the driving force behind his success. He has a deep understanding of the local real estate market, and his extensive knowledge and experience have earned him a reputation amongst his clients as a trusted and reliable partner when dealing with their real estate needs.

A scenic township encompassing rural communities, agricultural lands, and beautiful waterfront properties around Lake Scugog

Known as the Trail Capital of Canada, featuring extensive hiking networks, historic downtown, and strong arts community

A dynamic city combining industrial heritage with modern amenities, featuring universities, shopping centers, and waterfront trails

A growing community with historic downtown, modern amenities, and beautiful harbor front, perfect for families and professionals

A diverse waterfront community offering modern amenities, extensive recreational facilities, and excellent transportation links

A vibrant city featuring waterfront trails, conservation areas, and diverse neighborhoods with easy access to Toronto

A peaceful rural city known for its friendly atmosphere, agricultural heritage, and tight-knit community spirit