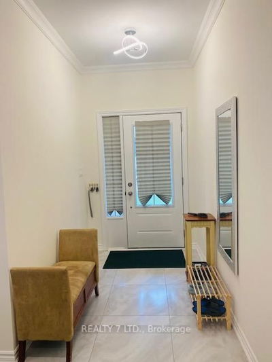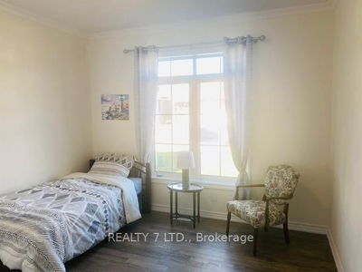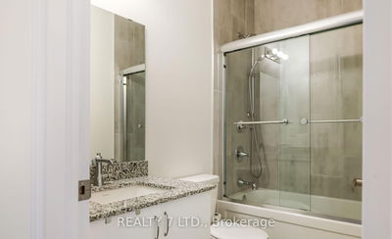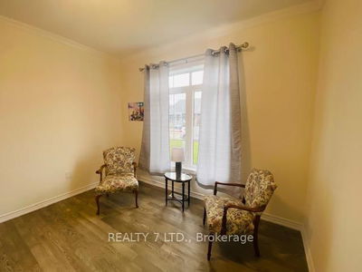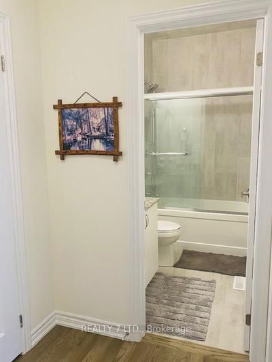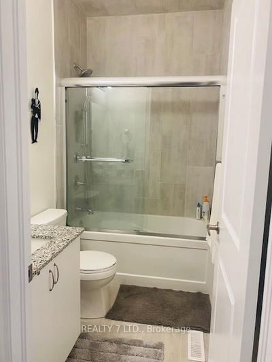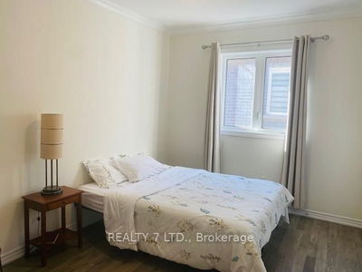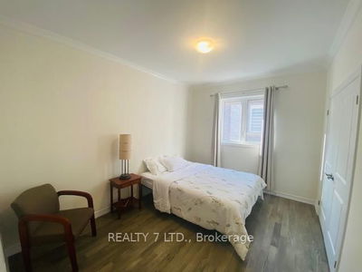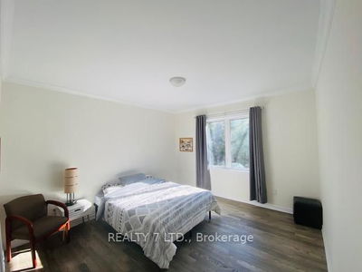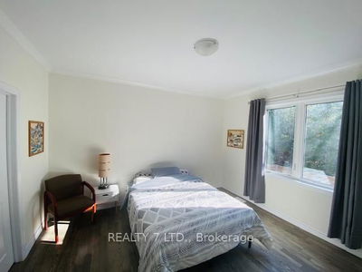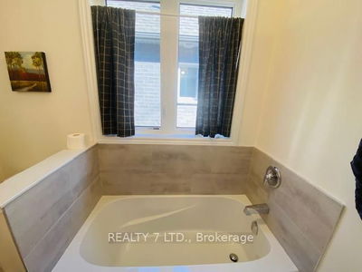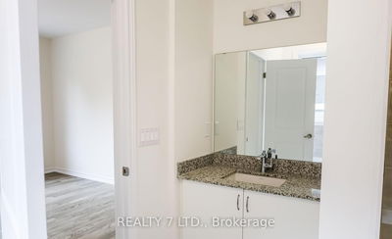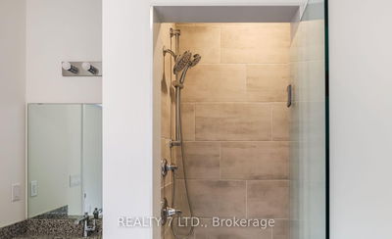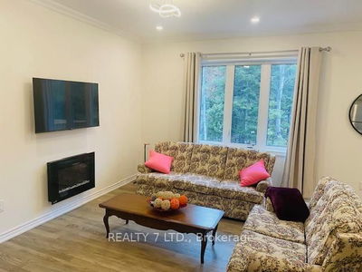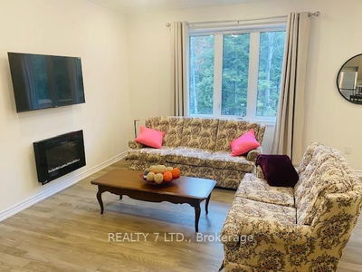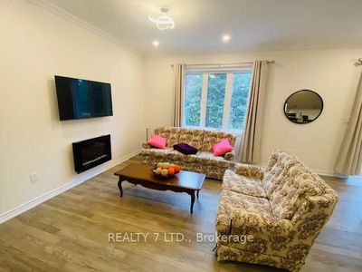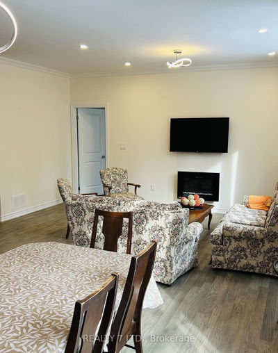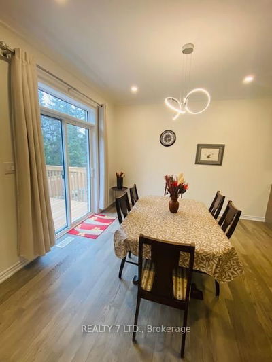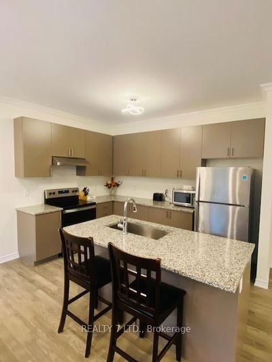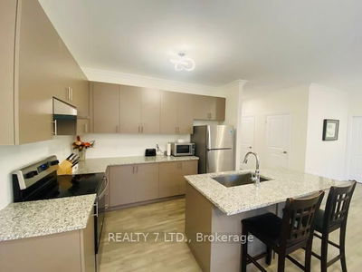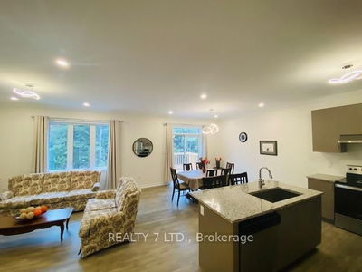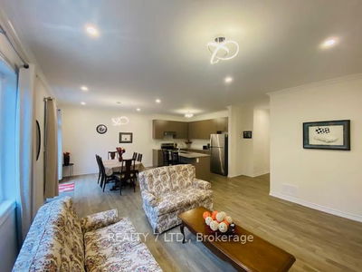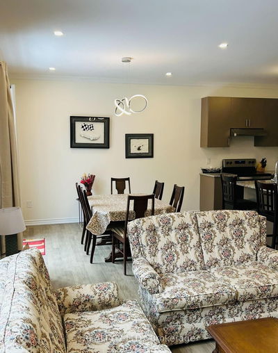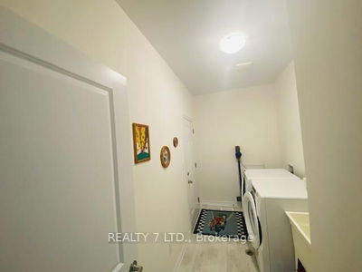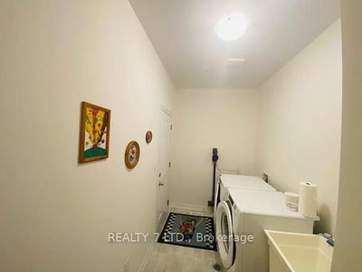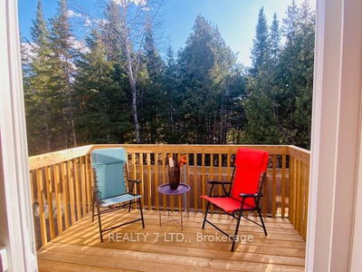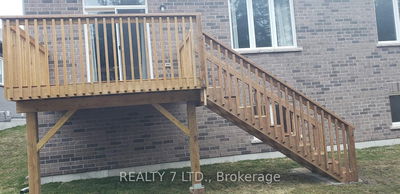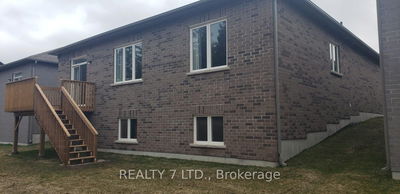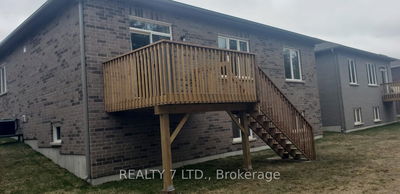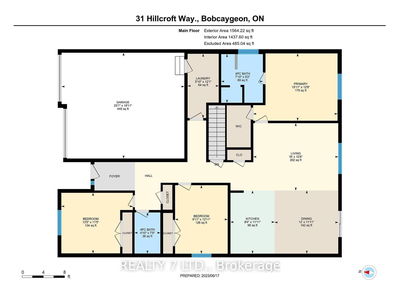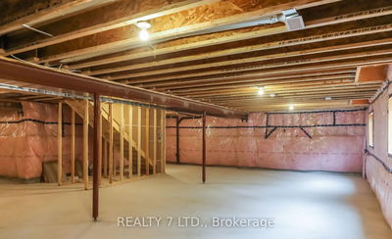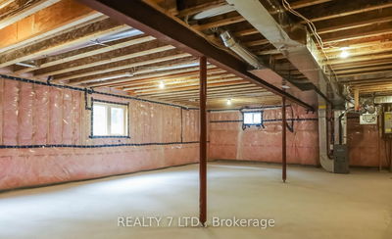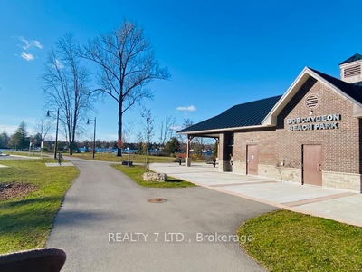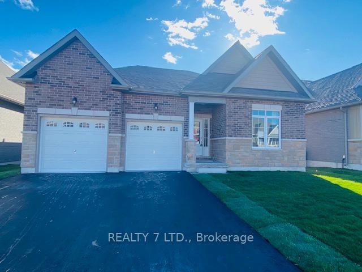

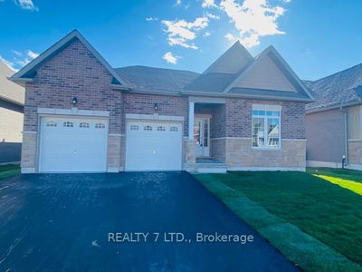
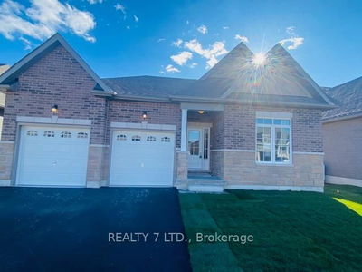
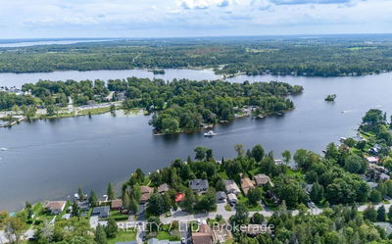
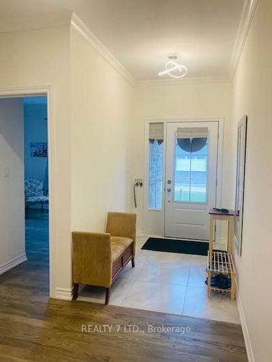
31 Hillcroft Way, Bobcaygeon
Price
$817,000
Bedrooms3 Beds
Bathrooms2 Baths
Size1500-2000 sqft
Year BuiltNew
Property TypeHouse
Property Taxes$3765
Maintenance FeesNot listed
Description
Welcome To Beautiful Bobcaygeon, a New Community Development Located Just Steps From Sturgeon Lake, Where You Can Launch Your Boat and Enjoy Everything the Trent-Severn Waterway Has To Offer. Within Walking Distance of Downtown, You'll Find Dining, Shopping, Entertainment, Medical Facilities, And Much More. This Newly Built Brick Bungalow Boasts Numerous Upgrades, Including An Open-concept Kitchen, Dining, And Living Area Perfect For Entertaining With a Walkout To Your Lookout Deck With Stairs Down That Backs Onto Tall, Mature Trees. The Home Features Three Spacious Bedrooms (Including a Primary Bedroom With a Walk-in Closet and En-Suite) and Two Full Bathrooms. A Convenient Main-Floor Laundry Room Also Provides Access To Your Oversized Double-Car Garage. The Large, Full, Huge Unfinished Basement, Which Is Above Ground, Offers Potential For You To Finish According To your Family's Needs. Additional Features Include 9-foot Ceilings, Garage Door Openers, Granite Countertops Throughout, Crown Molding, New Stainless-Steel Kitchen Appliances, a White Washer/dryer, On-Demand Hot Water, Fireplace, Pot Lights, New Electro Fixtures, and Much More! This Move-in-Ready Home Offers The Convenience Of New Construction With Modern Amenities and is Only 90 Minutes From The GTA. Furniture Can Be Included With The Home. Marina and Boat Ramp Is Minutes Away.
Property Dimensions
Main Level
Bathroom
Dimensions
2.79' × 2.39'
Features
granite counters, sliding doors, tile floor
Laundry
Dimensions
3.68' × 1.78'
Features
tile floor, w/o to garage, laundry sink
Bedroom 3
Dimensions
3.48' × 4.09'
Features
hardwood floor, closet
Living Room
Dimensions
3.86' × 4.88'
Features
electric fireplace, hardwood floor, large window
Bedroom 2
Dimensions
3.94' × 3.02'
Features
closet, hardwood floor
Kitchen
Dimensions
3.63' × 2'
Features
w/o to deck, granite counters, hardwood floor
Bathroom
Dimensions
2.36' × 1.47'
Features
4 pc ensuite, granite counters, glass doors
Primary Bedroom
Dimensions
3.86' × 4.85'
Features
4 pc ensuite, large window, walk-in closet(s)
Dining Room
Dimensions
3.63' × 3.66'
Features
w/o to deck, hardwood floor, sliding doors
Basement Level
Recreation
Dimensions
11.35' × 15.77'
Features
Unfinished
All Rooms
Laundry
Dimensions
3.68' × 1.78'
Features
tile floor, w/o to garage, laundry sink
Recreation
Dimensions
11.35' × 15.77'
Features
Unfinished
Living Room
Dimensions
3.86' × 4.88'
Features
electric fireplace, hardwood floor, large window
Dining Room
Dimensions
3.63' × 3.66'
Features
w/o to deck, hardwood floor, sliding doors
Kitchen
Dimensions
3.63' × 2'
Features
w/o to deck, granite counters, hardwood floor
Primary Bedroom
Dimensions
3.86' × 4.85'
Features
4 pc ensuite, large window, walk-in closet(s)
Bedroom 3
Dimensions
3.48' × 4.09'
Features
hardwood floor, closet
Bedroom 2
Dimensions
3.94' × 3.02'
Features
closet, hardwood floor
Bathroom
Dimensions
2.79' × 2.39'
Features
granite counters, sliding doors, tile floor
Bathroom
Dimensions
2.36' × 1.47'
Features
4 pc ensuite, granite counters, glass doors
Have questions about this property?
Contact MeSale history for
Sign in to view property history
The Property Location
Mortgage Calculator
Total Monthly Payment
$3,249 / month
Down Payment Percentage
20.00%
Mortgage Amount (Principal)
$653,600
Total Interest Payments
$402,985
Total Payment (Principal + Interest)
$1,056,585
Determine Your Profits After Selling Your Home
Estimated Net Proceeds
$68,000
Realtor Fees
$25,000
Total Selling Costs
$32,000
Sale Price
$500,000
Mortgage Balance
$400,000

Jess Whitehead
Sales Representative
Related Properties
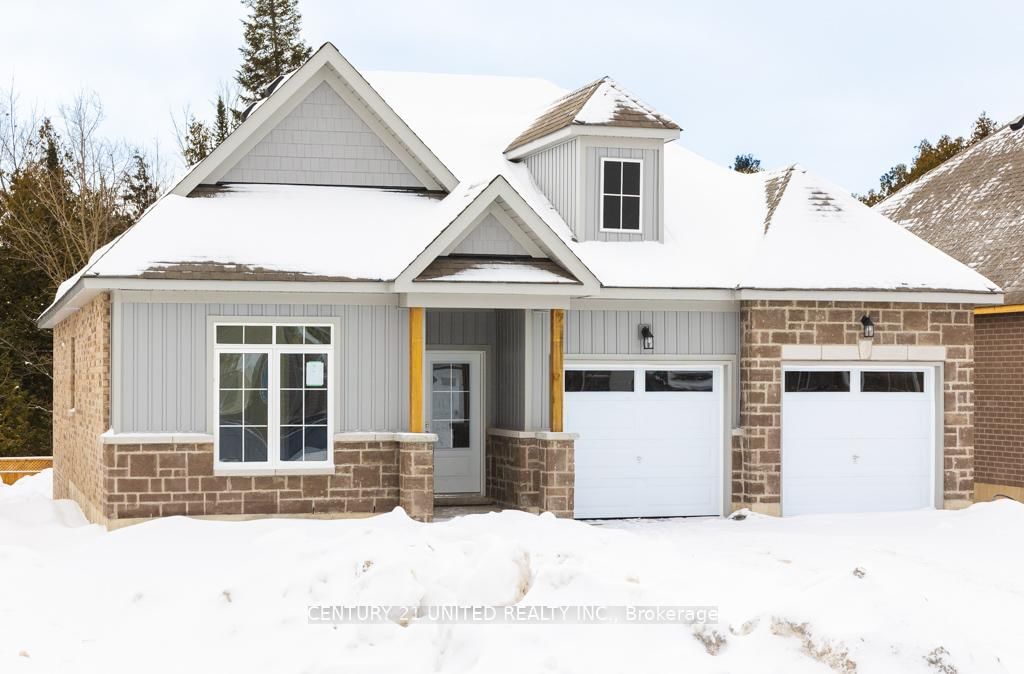
67 Hillcroft
CA$769,900Bobcaygeon, Kawartha Lakes K0M 1A0
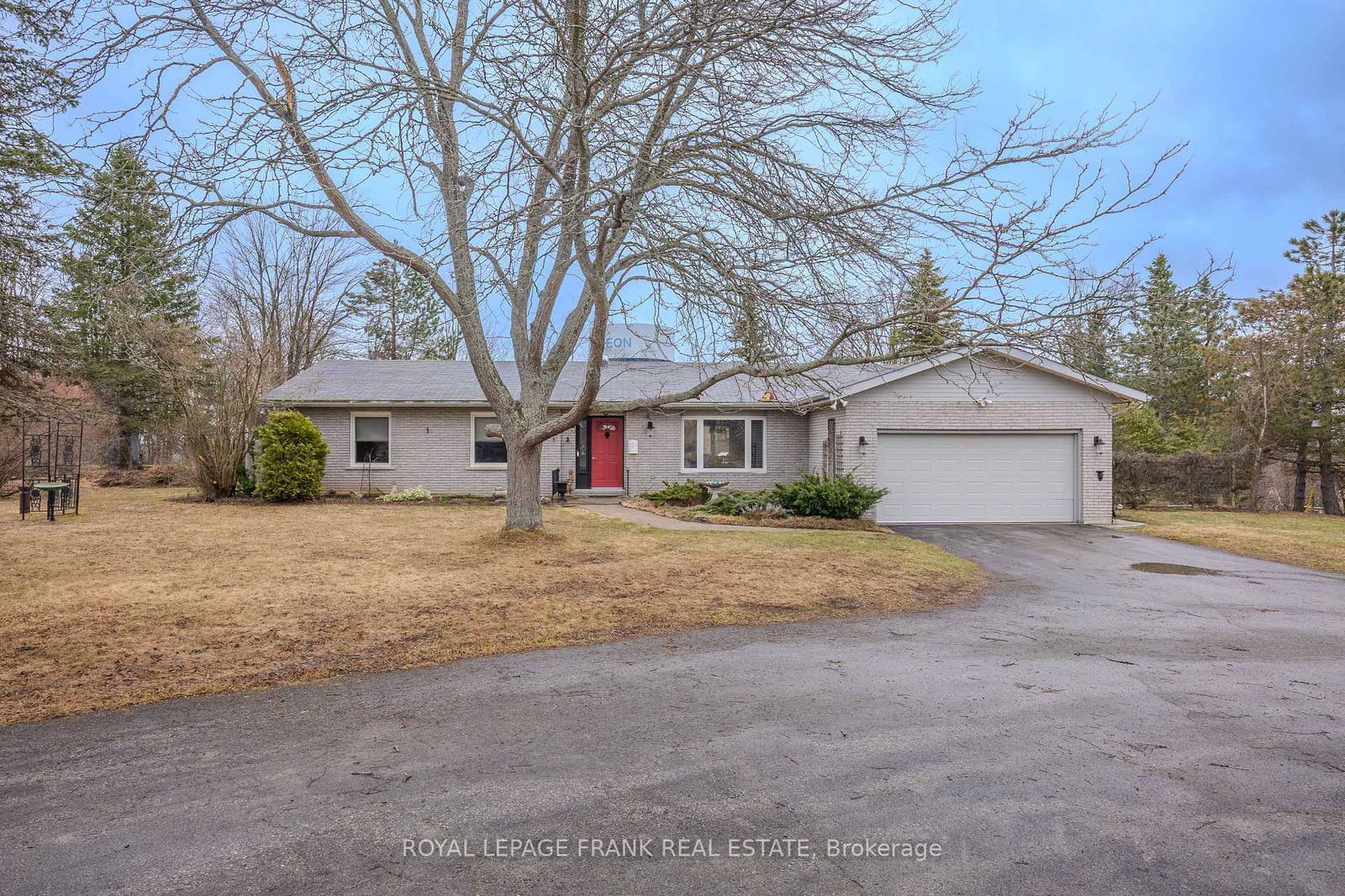
10 Alma
CA$868,000Bobcaygeon, Kawartha Lakes K0M 1A0
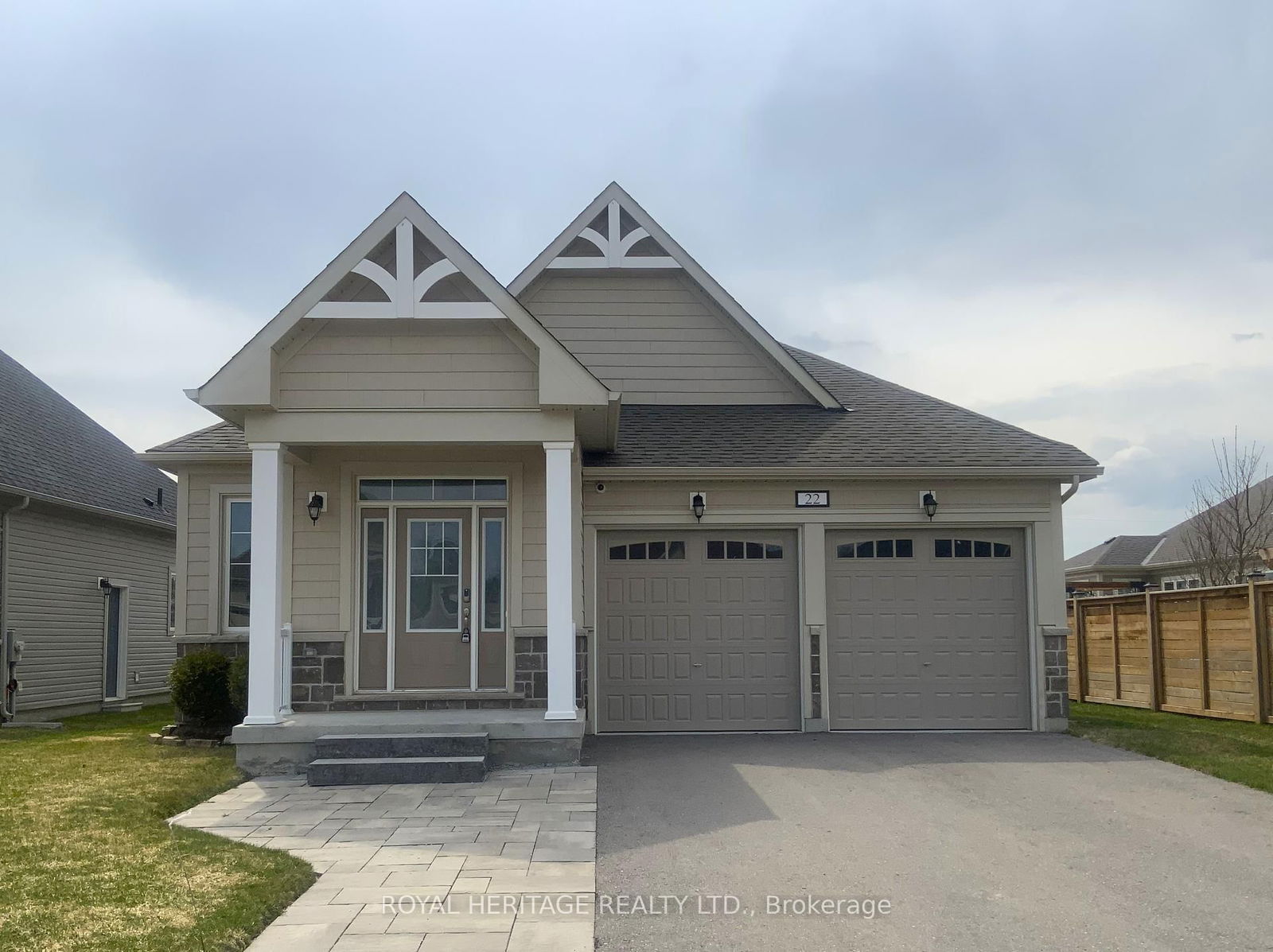
22 Sedona
CA$839,900Bobcaygeon, Kawartha Lakes K0M 1A0
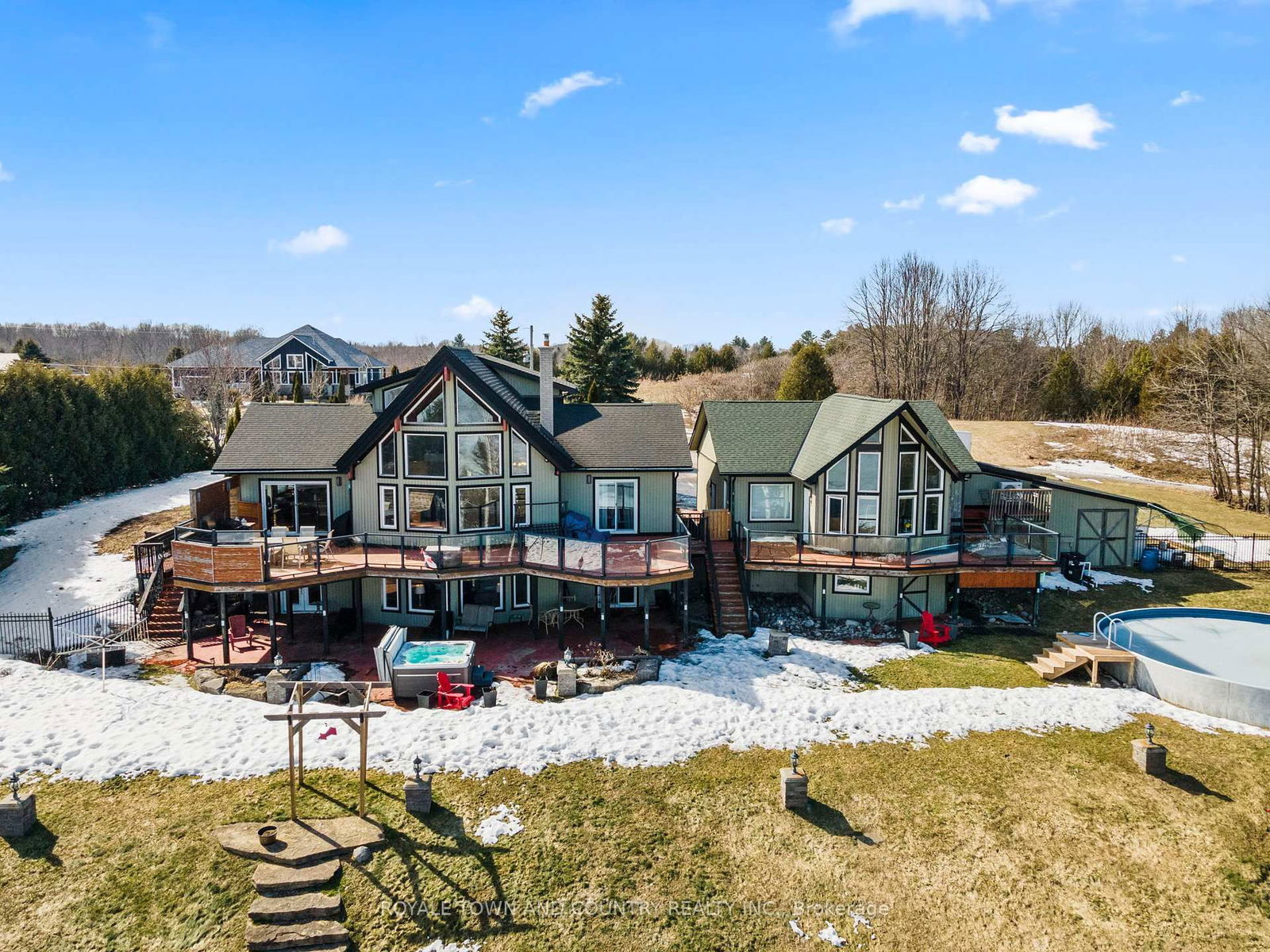
151 Peller
CA$1,999,999Bobcaygeon, Kawartha Lakes K0M 1A0

Meet Jess Whitehead
A highly successful and experienced real estate agent, Ken has been serving clients in the Greater Toronto Area for almost two decades. Born and raised in Toronto, Ken has a passion for helping people find their dream homes and investment properties has been the driving force behind his success. He has a deep understanding of the local real estate market, and his extensive knowledge and experience have earned him a reputation amongst his clients as a trusted and reliable partner when dealing with their real estate needs.

Scugog
A scenic township encompassing rural communities, agricultural lands, and beautiful waterfront properties around Lake Scugog
Explore Today

Uxbridge
Known as the Trail Capital of Canada, featuring extensive hiking networks, historic downtown, and strong arts community
Explore Today

Oshawa
A dynamic city combining industrial heritage with modern amenities, featuring universities, shopping centers, and waterfront trails
Explore Today

Whitby
A growing community with historic downtown, modern amenities, and beautiful harbor front, perfect for families and professionals
Explore Today

Ajax
A diverse waterfront community offering modern amenities, extensive recreational facilities, and excellent transportation links
Explore Today

Pickering
A vibrant city featuring waterfront trails, conservation areas, and diverse neighborhoods with easy access to Toronto
Explore Today

Clarington
A peaceful rural city known for its friendly atmosphere, agricultural heritage, and tight-knit community spirit
Explore Today

Kawartha Lakes
A picturesque waterfront region featuring over 250 lakes, known for its outdoor recreation, scenic beauty, and welcoming small-town charm
Explore Today
