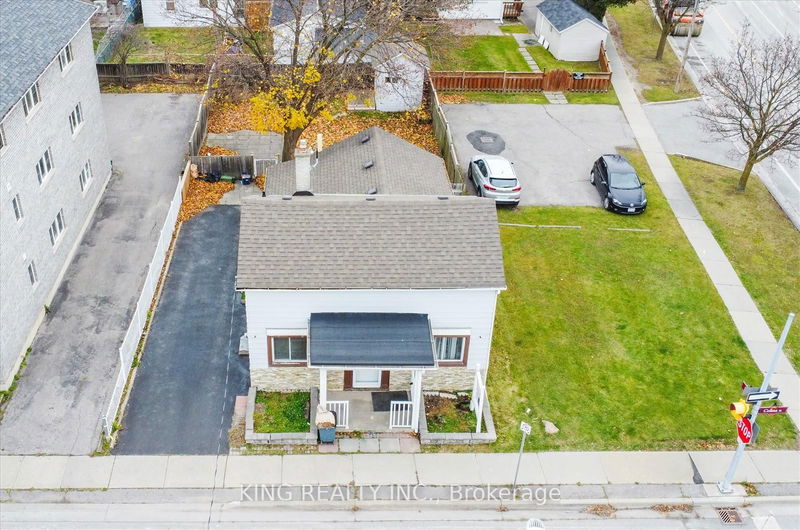
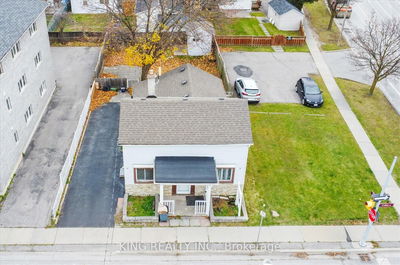
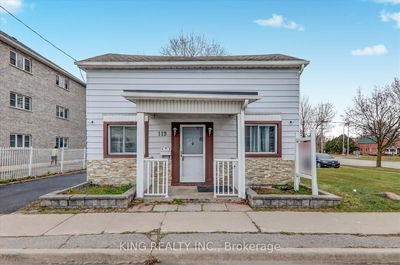
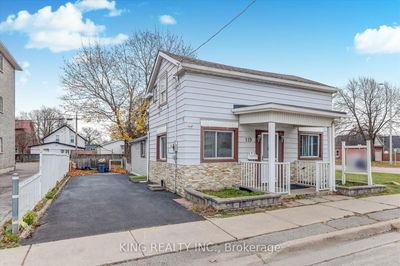
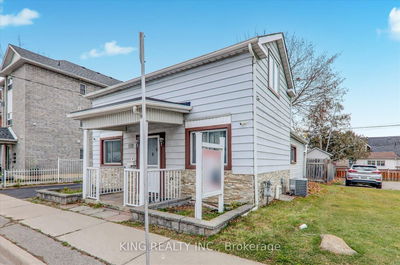
Price
$599,000
Bedrooms2 Beds
Bathrooms2 Baths
SizeNot listed
Year BuiltNot listed
Property TypeHouse
Property Taxes$2256.98
Maintenance FeesNot listed
EXCELLENT OPPORTUNITY FOR INVESTORS & FIRST TIME HOME BUYERS!!! Discover this recently renovated 2-bedroom, 2-bathroom detached home situated on a spacious 41.25-foot frontage lot in a prime area, featuring versatile zoning (R2/R3A/R6B and more).The home has undergone extensive renovations, with over $55,000 invested in improvements. It now boasts brand-new pot lights, updated light fixtures, durable LVP flooring, fresh paint, updated plumbing rough-ins and an upgraded electrical panel. The main floor features a modern kitchen with stainless steel appliances and a stylish backsplash, alongside a bedroom and an accessible washroom. The upper level includes a spacious bedroom and an additional bathroom, providing functionality and comfort. Additional features include newer vinyl windows, a gas furnace, and air conditioning. The property also offers a private driveway accommodating three vehicles, a large yard with a patio area, and a spacious shed with loft storage. Conveniently located in close proximity to Durham College, GO station and essential amenities, this well-maintained property presents an excellent investment or living opportunity.
Dimensions
3.19' × 2.8'
Features
3 pc bath, vinyl floor, window
Dimensions
4.96' × 2.4'
Features
laminate, window, closet
Dimensions
3.84' × 2.83'
Features
window, open concept, eat-in kitchen
Dimensions
3.84' × 3.77'
Features
stainless steel appl, backsplash, window
Dimensions
4.61' × 4.07'
Features
vinyl floor, window, separate room
Dimensions
3.34' × 1.98'
Features
4 pc bath
Dimensions
7.09' × 3.25'
Features
laminate, window, closet
Dimensions
3.84' × 2.83'
Features
window, open concept, eat-in kitchen
Dimensions
4.61' × 4.07'
Features
vinyl floor, window, separate room
Dimensions
3.84' × 3.77'
Features
stainless steel appl, backsplash, window
Dimensions
7.09' × 3.25'
Features
laminate, window, closet
Dimensions
4.96' × 2.4'
Features
laminate, window, closet
Dimensions
3.19' × 2.8'
Features
3 pc bath, vinyl floor, window
Dimensions
3.34' × 1.98'
Features
4 pc bath
Have questions about this property?
Contact MeTotal Monthly Payment
$2,340 / month
Down Payment Percentage
20.00%
Mortgage Amount (Principal)
$479,200
Total Interest Payments
$295,456
Total Payment (Principal + Interest)
$774,656

Sales Representative

A highly successful and experienced real estate agent, Ken has been serving clients in the Greater Toronto Area for almost two decades. Born and raised in Toronto, Ken has a passion for helping people find their dream homes and investment properties has been the driving force behind his success. He has a deep understanding of the local real estate market, and his extensive knowledge and experience have earned him a reputation amongst his clients as a trusted and reliable partner when dealing with their real estate needs.

A scenic township encompassing rural communities, agricultural lands, and beautiful waterfront properties around Lake Scugog

Known as the Trail Capital of Canada, featuring extensive hiking networks, historic downtown, and strong arts community

A dynamic city combining industrial heritage with modern amenities, featuring universities, shopping centers, and waterfront trails

A growing community with historic downtown, modern amenities, and beautiful harbor front, perfect for families and professionals

A diverse waterfront community offering modern amenities, extensive recreational facilities, and excellent transportation links

A vibrant city featuring waterfront trails, conservation areas, and diverse neighborhoods with easy access to Toronto

A peaceful rural city known for its friendly atmosphere, agricultural heritage, and tight-knit community spirit