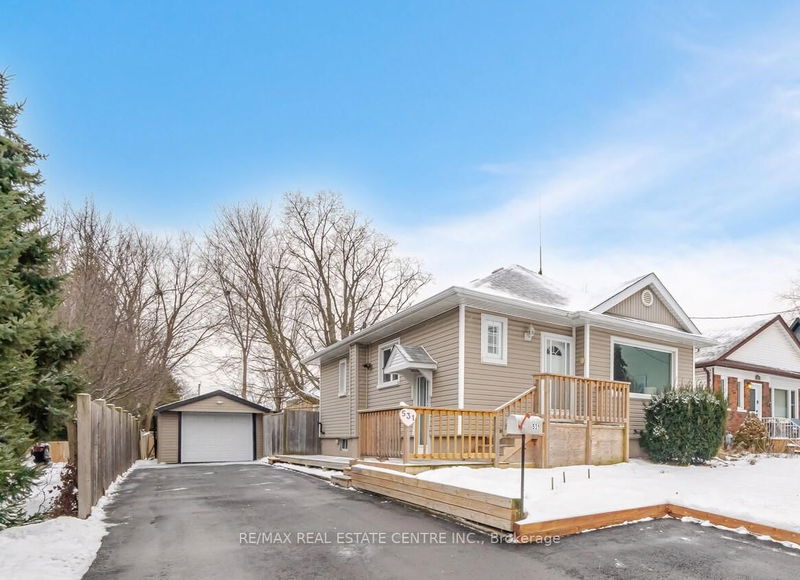
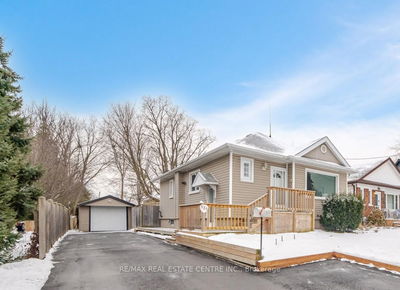
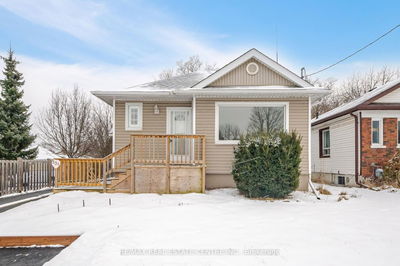
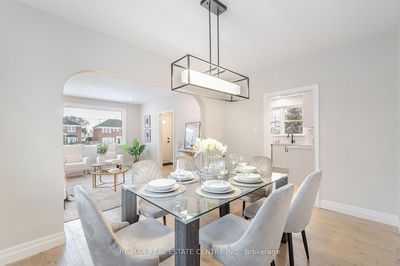
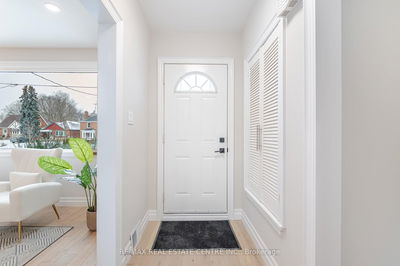
Price
$829,000
Bedrooms2 Beds
Bathrooms2 Baths
SizeNot listed
Year BuiltNot listed
Property TypeHouse
Property Taxes$4066
Maintenance FeesNot listed
Beautifully Renovated Bungalow in Oshawa. Move-In Ready! Step into this stunningly upgraded bungalow nestled on a spacious, deep lot in Oshawa. With its practical layout and modern finishes, this home is perfect for families, professionals, or anyone seeking a turnkey property with ample space and style. Key Features: Main Floor: Two bright, generously sized bedrooms. Living room and dining room (convertible to a 3rd main floor bedroom if needed)Stylishly updated kitchen with stainless steel appliances (with warranty) and a large pantry. Basement: Large bedroom and family room, offering flexibility for guests or additional living space. Separate entrance for potential in-law suite or rental opportunity. Spacious unfinished laundry room with endless possibilities. Finished basement with new windows for added comfort. Modern Upgrades Throughout: Brand new floors, bathrooms, paint, light fixtures, pot lights, and doors. New copper wiring (certified electricians approval available)Owned hot water tank for peace of mind. Exterior Highlights :Stunning curb appeal with new stucco and updated vinyl siding. Recently paved asphalt driveway with parking for multiple vehicles. Beautifully landscaped backyard with new interlock patio perfect for entertaining. Upgraded garage with new doors and roof shingles. New air condition. This meticulously renovated home combines charm and functionality, with an abundance of natural light flooding through its large windows. Whether you're relaxing indoors or enjoying the outdoor space, this property offers a seamless blend of comfort and modern living. Schedule your private showing today and experience everything this exceptional home has to offer!
Dimensions
3.2' × 3.05'
Features
hardwood floor, stainless steel appl, pot lights
Dimensions
4.32' × 3.87'
Features
hardwood floor, picture window, overlooks dining
Dimensions
3.29' × 3.04'
Features
hardwood floor, closet, window
Dimensions
4.35' × 3.04'
Features
hardwood floor, closet, window
Dimensions
1.92' × 2.01'
Features
4 pc bath, tile floor, soaking tub
Dimensions
2.65' × 3.87'
Features
hardwood floor, window, separate room
Dimensions
1.24' × 2.52'
Features
3 pc bath, tile floor, separate shower
Dimensions
5.42' × 4.6'
Features
laminate, pot lights, closet
Dimensions
3.32' × 5.51'
Features
Dimensions
3.99' × 2.98'
Features
laminate, window, walk-in closet(s)
Dimensions
3.32' × 5.51'
Features
Dimensions
4.32' × 3.87'
Features
hardwood floor, picture window, overlooks dining
Dimensions
2.65' × 3.87'
Features
hardwood floor, window, separate room
Dimensions
3.2' × 3.05'
Features
hardwood floor, stainless steel appl, pot lights
Dimensions
3.29' × 3.04'
Features
hardwood floor, closet, window
Dimensions
3.99' × 2.98'
Features
laminate, window, walk-in closet(s)
Dimensions
4.35' × 3.04'
Features
hardwood floor, closet, window
Dimensions
5.42' × 4.6'
Features
laminate, pot lights, closet
Dimensions
1.24' × 2.52'
Features
3 pc bath, tile floor, separate shower
Dimensions
1.92' × 2.01'
Features
4 pc bath, tile floor, soaking tub
Have questions about this property?
Contact MeTotal Monthly Payment
$3,317 / month
Down Payment Percentage
20.00%
Mortgage Amount (Principal)
$663,200
Total Interest Payments
$408,904
Total Payment (Principal + Interest)
$1,072,104

Sales Representative

A highly successful and experienced real estate agent, Ken has been serving clients in the Greater Toronto Area for almost two decades. Born and raised in Toronto, Ken has a passion for helping people find their dream homes and investment properties has been the driving force behind his success. He has a deep understanding of the local real estate market, and his extensive knowledge and experience have earned him a reputation amongst his clients as a trusted and reliable partner when dealing with their real estate needs.

A scenic township encompassing rural communities, agricultural lands, and beautiful waterfront properties around Lake Scugog

Known as the Trail Capital of Canada, featuring extensive hiking networks, historic downtown, and strong arts community

A dynamic city combining industrial heritage with modern amenities, featuring universities, shopping centers, and waterfront trails

A growing community with historic downtown, modern amenities, and beautiful harbor front, perfect for families and professionals

A diverse waterfront community offering modern amenities, extensive recreational facilities, and excellent transportation links

A vibrant city featuring waterfront trails, conservation areas, and diverse neighborhoods with easy access to Toronto

A peaceful rural city known for its friendly atmosphere, agricultural heritage, and tight-knit community spirit