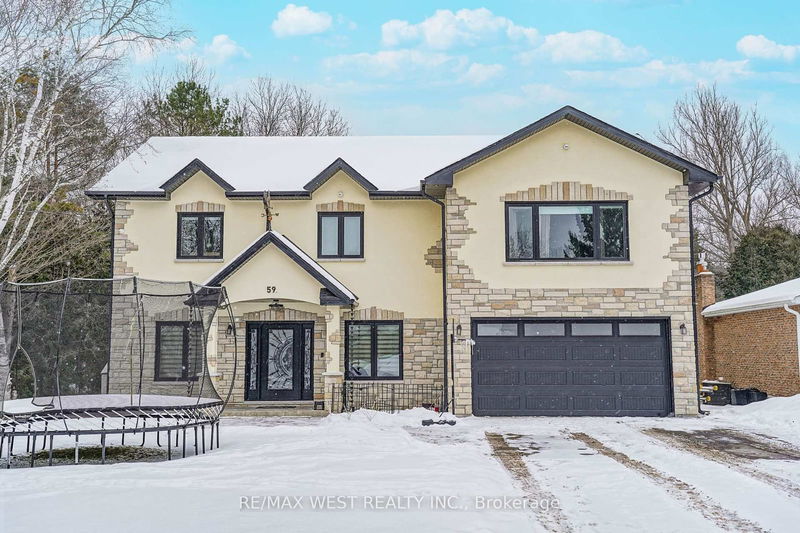
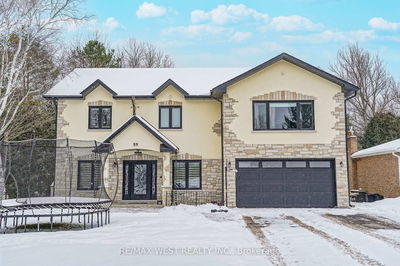
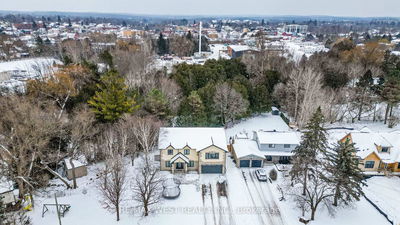
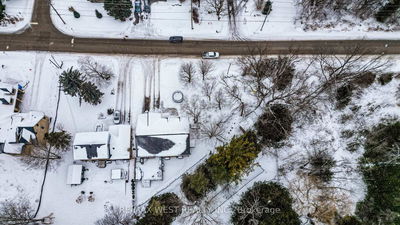
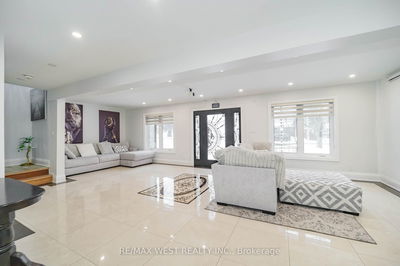
Price
$2,100,000
Bedrooms5 Beds
Bathrooms5 Baths
Size3000-3500 sqft
Year BuiltNot listed
Property TypeHouse
Property Taxes$7710
Maintenance FeesNot listed
Uxbridge's Finest Custom Home. Located In Town With Municipal Services Backing Onto Conservation. Feels Like You Live On Multiple Acres But Without The Maintenance. This Custom Home Exudes Luxury In Every Way. Finished In 2021. Starting On The Main Floor With The Custom $250k Kitchen With Dovetail Drawers, Soft Closers, Upgraded Gold Jewel Handles, Waterstone Faucets, Granite Counters W 2 Undermount Sinks + Other Hidden Features. Artistic Modern Tile Floor Inlay With Superior Craftsmanship. Family Room Walking Out To Trex Deck + Gas Fireplace With Marble Mantel. 2nd Floor Each Bedroom Has Ensuite Bath. 5 Bedrooms Total. California Closets Organizers. Bathrooms Have Cavalli Fixtures, Custom Tile Work & Incredible Display Of Style And Creativity. Primary Bedroom With W/I Closet, 5 Pc Ensuite W/ Jacuzzi Tub & Built-In Cabinets. Oak Stairs With Custom Railing & Wrought Iron Pickets. Insulated Garage, Cold Cellar Plus Separate Concrete Shelled Room For Potential Bunker In Bsmt. Backing Onto Quiet Conservation Area With Stream Running Through The Property. Tree House and Large Shed In Play Area For Kids. Stone And Stucco Exterior. Fully Landscaped Property. Bring The Kids And Teach Them All About Country Living. Uxbridge Is A Fully Serviced Community With Great Schools, Boutiques, Cafes, Local Brewery, Farmers Market, Lively Community Events, Extensive Trail System, Perfect For Hiking And Biking.
Dimensions
5.9' × 5.6'
Features
hardwood floor, walk-in closet(s), 5 pc ensuite
Dimensions
4.1' × 3.6'
Features
hardwood floor, closet, semi ensuite
Dimensions
3.5' × 2.6'
Features
hardwood floor, closet, 3 pc ensuite
Dimensions
4.1' × 3.7'
Features
hardwood floor, closet, semi ensuite
Dimensions
3.2' × 3.2'
Features
hardwood floor, his and hers closets, 3 pc ensuite
Dimensions
8.7' × 5.1'
Features
tile floor, pot lights
Dimensions
3.7' × 3.3'
Features
tile floor, overlooks backyard
Dimensions
5.2' × 3.4'
Features
hardwood floor, gas fireplace, w/o to deck
Dimensions
5.8' × 4.8'
Features
tile floor, stainless steel appl, granite counters
Dimensions
8.7' × 5.1'
Features
tile floor, pot lights
Dimensions
3.7' × 3.3'
Features
tile floor, overlooks backyard
Dimensions
5.8' × 4.8'
Features
tile floor, stainless steel appl, granite counters
Dimensions
5.9' × 5.6'
Features
hardwood floor, walk-in closet(s), 5 pc ensuite
Dimensions
4.1' × 3.6'
Features
hardwood floor, closet, semi ensuite
Dimensions
3.5' × 2.6'
Features
hardwood floor, closet, 3 pc ensuite
Dimensions
4.1' × 3.7'
Features
hardwood floor, closet, semi ensuite
Dimensions
3.2' × 3.2'
Features
hardwood floor, his and hers closets, 3 pc ensuite
Dimensions
5.2' × 3.4'
Features
hardwood floor, gas fireplace, w/o to deck
Have questions about this property?
Contact MeTotal Monthly Payment
$8,187 / month
Down Payment Percentage
20.00%
Mortgage Amount (Principal)
$1,680,000
Total Interest Payments
$1,035,823
Total Payment (Principal + Interest)
$2,715,823

Sales Representative

A highly successful and experienced real estate agent, Ken has been serving clients in the Greater Toronto Area for almost two decades. Born and raised in Toronto, Ken has a passion for helping people find their dream homes and investment properties has been the driving force behind his success. He has a deep understanding of the local real estate market, and his extensive knowledge and experience have earned him a reputation amongst his clients as a trusted and reliable partner when dealing with their real estate needs.

A scenic township encompassing rural communities, agricultural lands, and beautiful waterfront properties around Lake Scugog

Known as the Trail Capital of Canada, featuring extensive hiking networks, historic downtown, and strong arts community

A dynamic city combining industrial heritage with modern amenities, featuring universities, shopping centers, and waterfront trails

A growing community with historic downtown, modern amenities, and beautiful harbor front, perfect for families and professionals

A diverse waterfront community offering modern amenities, extensive recreational facilities, and excellent transportation links

A vibrant city featuring waterfront trails, conservation areas, and diverse neighborhoods with easy access to Toronto

A peaceful rural city known for its friendly atmosphere, agricultural heritage, and tight-knit community spirit