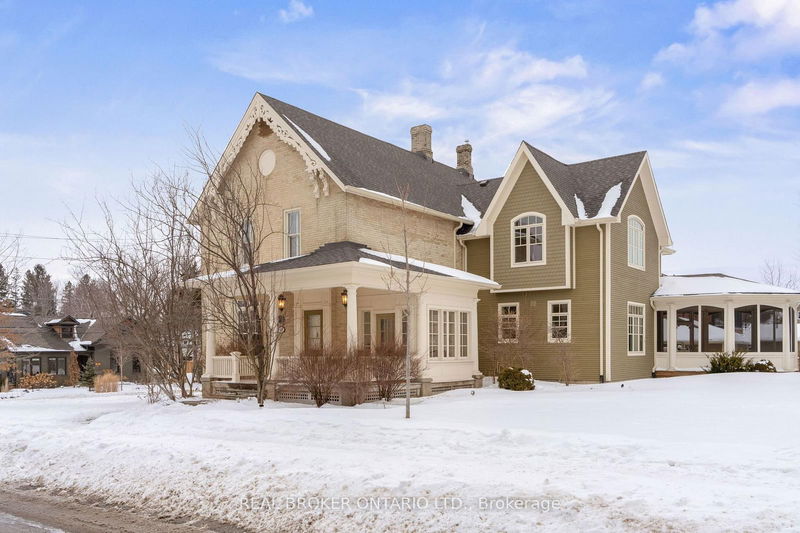
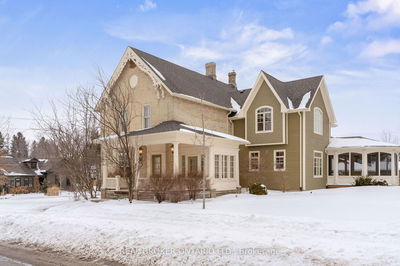
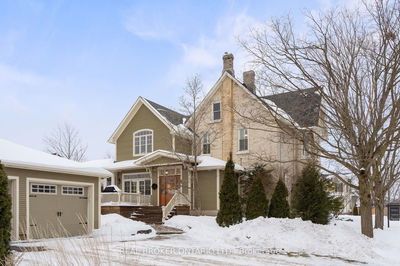
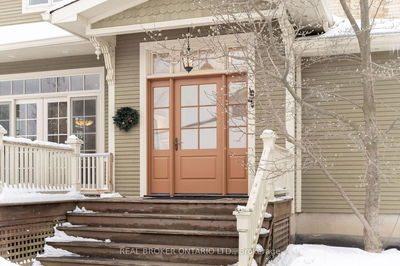
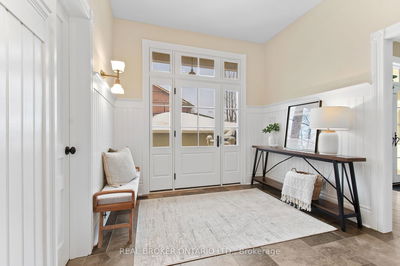
Price
$1,899,000
Bedrooms5 Beds
Bathrooms4 Baths
Size3000-3500 sqft
Year Built100+
Property TypeHouse
Property Taxes$9651.81
Maintenance FeesNot listed
Don't miss this once-in-a-lifetime opportunity to own one of Uxbridge's most admired homes! Step into a piece of Uxbridge history with this stunning Victorian yellow brick home, perfectly situated on a picturesque corner lot in one of the towns most sought-after neighbourhoods. With soaring 10-foot ceilings, exquisite period details, and an abundance of natural light, this home offers an unparalleled blend of historic charm and modern comfort. The main floor showcases spacious principal rooms, including a formal dining room with a fireplace, an inviting living room, and a dedicated office with beautiful architectural details. The expansive kitchen is an entertainers dream, offering plenty of space to cook and gather with high end appliances and an oversized island with a prep sink. Step outside to your private deck or screened-in porch, perfect for hosting summer dinner parties or enjoying a quiet morning coffee.The second floor features five generously sized bedrooms, two well-appointed bathrooms, and the convenience of second-floor laundry. Two primary suites provide incredible flexibility, one featuring its own private fireplace, while large, bright windows fill the home with an abundance of natural light. A rare detached two-car garage provides added convenience, something seldom found in century homes. Situated in the heart of Old Uxbridge, this home is just steps from local shops, dining, parks, and walking trails, while offering a level of craftsmanship and character that modern homes simply cant replicate. Welcome Home!
Dimensions
3.49' × 4.5'
Features
breakfast area, w/o to deck, w/o to porch
Dimensions
4.6' × 5.82'
Features
w/w fireplace, hardwood floor, bay window
Dimensions
3.12' × 4.47'
Features
crown moulding, large window, hardwood floor
Dimensions
4.34' × 4.48'
Features
hardwood floor, crown moulding, large window
Dimensions
4.76' × 5.75'
Features
centre island, granite counters, stainless steel appl
Dimensions
4.62' × 3.21'
Features
hardwood floor, large closet, large window
Dimensions
4.32' × 5.81'
Features
w/w fireplace, hardwood floor, bay window
Dimensions
3.13' × 3.23'
Features
hardwood floor, crown moulding, walk-in closet(s)
Dimensions
2.68' × 3.72'
Features
laundry sink, large window, tile floor
Dimensions
5.9' × 5.54'
Features
hardwood floor, large window, crown moulding
Dimensions
3.44' × 3.54'
Features
hardwood floor, large closet, large window
Dimensions
9.13' × 7.79'
Features
unfinished, concrete floor
Dimensions
3.49' × 4.5'
Features
breakfast area, w/o to deck, w/o to porch
Dimensions
3.12' × 4.47'
Features
crown moulding, large window, hardwood floor
Dimensions
2.68' × 3.72'
Features
laundry sink, large window, tile floor
Dimensions
4.34' × 4.48'
Features
hardwood floor, crown moulding, large window
Dimensions
4.6' × 5.82'
Features
w/w fireplace, hardwood floor, bay window
Dimensions
4.76' × 5.75'
Features
centre island, granite counters, stainless steel appl
Dimensions
5.9' × 5.54'
Features
hardwood floor, large window, crown moulding
Dimensions
4.62' × 3.21'
Features
hardwood floor, large closet, large window
Dimensions
4.32' × 5.81'
Features
w/w fireplace, hardwood floor, bay window
Dimensions
3.13' × 3.23'
Features
hardwood floor, crown moulding, walk-in closet(s)
Dimensions
3.44' × 3.54'
Features
hardwood floor, large closet, large window
Dimensions
9.13' × 7.79'
Features
unfinished, concrete floor
Have questions about this property?
Contact MeTotal Monthly Payment
$7,627 / month
Down Payment Percentage
20.00%
Mortgage Amount (Principal)
$1,519,200
Total Interest Payments
$936,680
Total Payment (Principal + Interest)
$2,455,880

Sales Representative

A highly successful and experienced real estate agent, Ken has been serving clients in the Greater Toronto Area for almost two decades. Born and raised in Toronto, Ken has a passion for helping people find their dream homes and investment properties has been the driving force behind his success. He has a deep understanding of the local real estate market, and his extensive knowledge and experience have earned him a reputation amongst his clients as a trusted and reliable partner when dealing with their real estate needs.

A scenic township encompassing rural communities, agricultural lands, and beautiful waterfront properties around Lake Scugog

Known as the Trail Capital of Canada, featuring extensive hiking networks, historic downtown, and strong arts community

A dynamic city combining industrial heritage with modern amenities, featuring universities, shopping centers, and waterfront trails

A growing community with historic downtown, modern amenities, and beautiful harbor front, perfect for families and professionals

A diverse waterfront community offering modern amenities, extensive recreational facilities, and excellent transportation links

A vibrant city featuring waterfront trails, conservation areas, and diverse neighborhoods with easy access to Toronto

A peaceful rural city known for its friendly atmosphere, agricultural heritage, and tight-knit community spirit