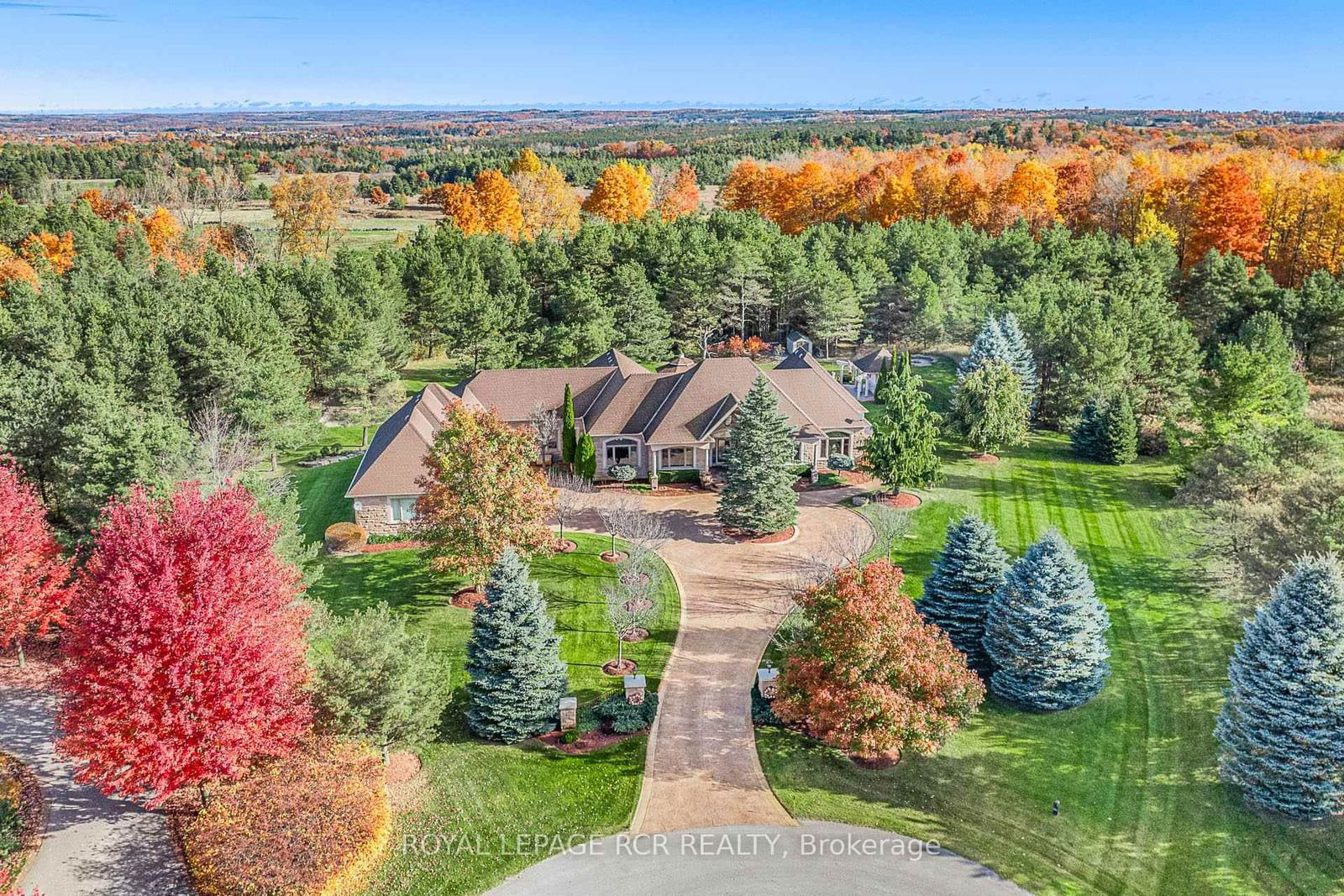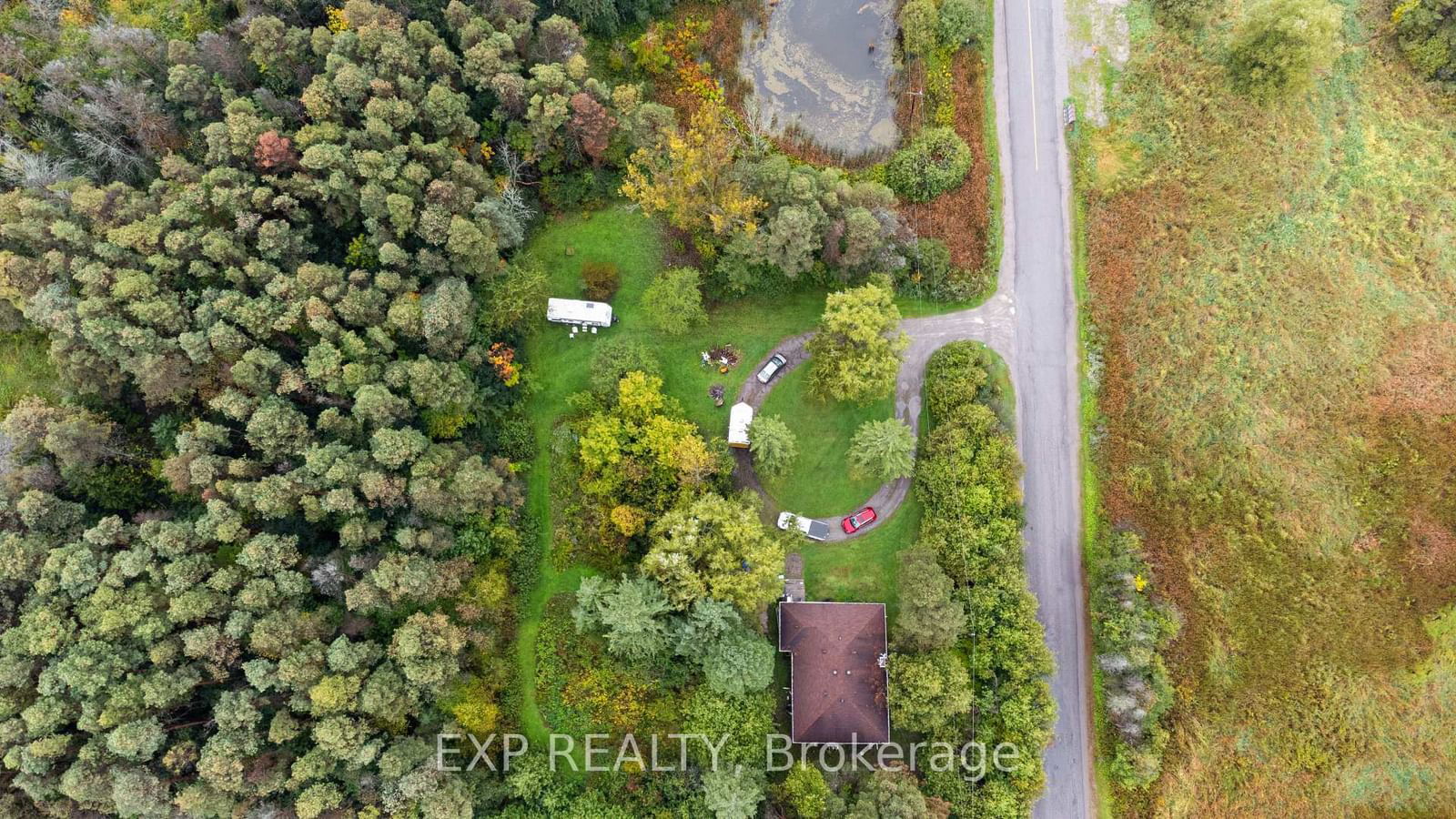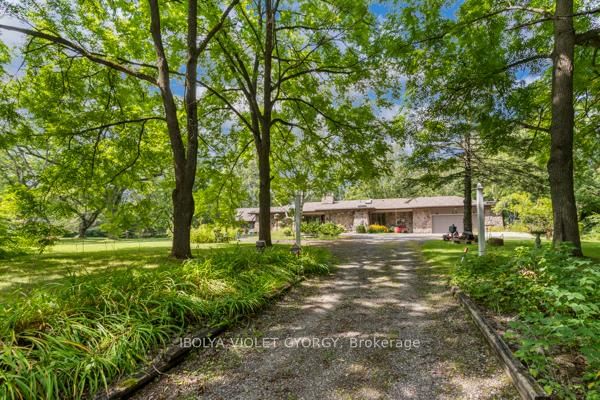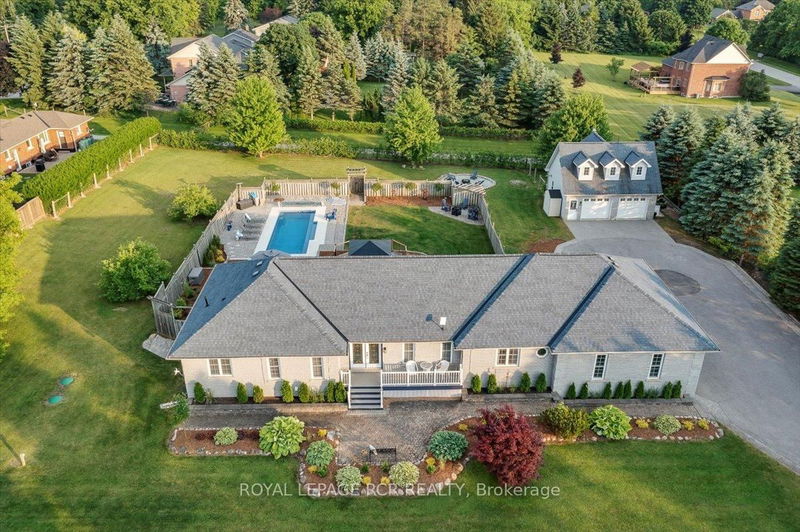
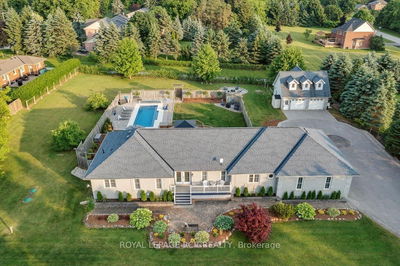
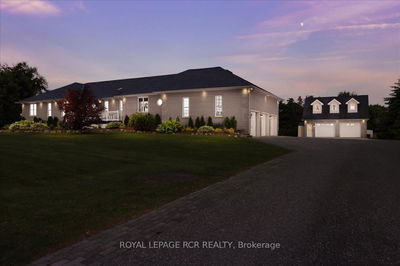
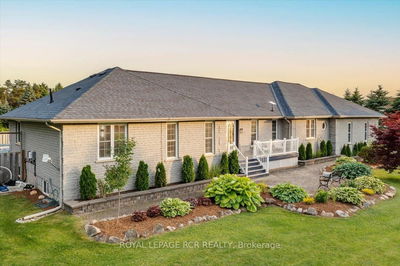
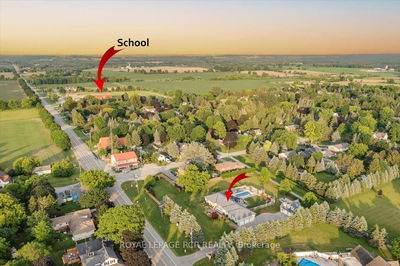
395 Sandford Road, Rural Uxbridge
Price
$1,879,999
Bedrooms2 Beds
Bathrooms3 Baths
SizeNot listed
Year Built16-30
Property TypeHouse
Property Taxes$7137.1
Maintenance FeesNot listed
Description
Beautifully renovated top to bottom open concept bungalow sitting well back from road on over an acre lot with 3 car garage and bonus detached 2 car heated garage/workshop with finished loft. An absolute gem with tons of recent updates and upgrades are impressive to say the least. The main level of the home is a perfect layout for a nanny suite or in-law suite. The main floor of the home features newly updated kitchen, baths, appliances, floors, trim, and lighting leading to a massive lower level with high ceilings, large above grade windows, 3 additional bedrooms, spa-like bathroom including new sauna, all recently completely renovated and a separate walk-up into garage from massive laundry room with ample storage. Sit on the entertainers-delight back deck and enjoy the brand new heated salt water pool and enjoy a full-sun expansive backyard looking over new landscaping, fire pits, and pool surround. The detached heated garage is currently set up as home gym, loft is perfect for home office or sleepovers and is 22ft x 15ft of addtional living space! Garage and workshop both have 2-part epoxy floors perfect for garage enthusiast. Check out attached feature sheet for all the upgrades.
Property Dimensions
Main Level
Office
Dimensions
3' × 1.57'
Features
irregular room, pot lights
Primary Bedroom
Dimensions
5.65' × 3.11'
Features
5 pc ensuite, b/i closet, large window
Living Room
Dimensions
4.32' × 3.83'
Features
open concept, large window, pocket doors
Dining Room
Dimensions
4.3' × 3.83'
Features
open concept, w/o to deck, cathedral ceiling(s)
Family Room
Dimensions
4.77' × 3.02'
Features
large window
Kitchen
Dimensions
7.07' × 7.9'
Features
irregular room, renovated, breakfast area
Upper Level
Loft
Dimensions
6.67' × 4.55'
Features
open concept, cathedral ceiling(s)
Lower Level
Bedroom 4
Dimensions
7.1' × 3.6'
Features
above grade window, double closet
Bedroom 3
Dimensions
4.81' × 3.87'
Features
irregular room, above grade window, walk-in closet(s)
Laundry
Dimensions
11.69' × 2.5'
Features
walk-up, access to garage, renovated
Bedroom 5
Dimensions
2.7' × 2.6'
Features
above grade window, closet
Recreation
Dimensions
7' × 6.17'
Features
open concept, above grade window, sauna
All Rooms
Office
Dimensions
3' × 1.57'
Features
irregular room, pot lights
Loft
Dimensions
6.67' × 4.55'
Features
open concept, cathedral ceiling(s)
Laundry
Dimensions
11.69' × 2.5'
Features
walk-up, access to garage, renovated
Recreation
Dimensions
7' × 6.17'
Features
open concept, above grade window, sauna
Living Room
Dimensions
4.32' × 3.83'
Features
open concept, large window, pocket doors
Dining Room
Dimensions
4.3' × 3.83'
Features
open concept, w/o to deck, cathedral ceiling(s)
Kitchen
Dimensions
7.07' × 7.9'
Features
irregular room, renovated, breakfast area
Primary Bedroom
Dimensions
5.65' × 3.11'
Features
5 pc ensuite, b/i closet, large window
Bedroom 4
Dimensions
7.1' × 3.6'
Features
above grade window, double closet
Bedroom 3
Dimensions
4.81' × 3.87'
Features
irregular room, above grade window, walk-in closet(s)
Bedroom 5
Dimensions
2.7' × 2.6'
Features
above grade window, closet
Family Room
Dimensions
4.77' × 3.02'
Features
large window
Have questions about this property?
Contact MeSale and tax history for
Sign in to view property sold & tax history
The Property Location
Mortgage Calculator
Total Monthly Payment
$7,349 / month
Down Payment Percentage
20.00%
Mortgage Amount (Principal)
$1,504,000
Total Interest Payments
$927,308
Total Payment (Principal + Interest)
$2,431,307

Jess Whitehead
Sales Representative
Related Properties

Meet Jess Whitehead
A highly successful and experienced real estate agent, Ken has been serving clients in the Greater Toronto Area for almost two decades. Born and raised in Toronto, Ken has a passion for helping people find their dream homes and investment properties has been the driving force behind his success. He has a deep understanding of the local real estate market, and his extensive knowledge and experience have earned him a reputation amongst his clients as a trusted and reliable partner when dealing with their real estate needs.

Scugog
A scenic township encompassing rural communities, agricultural lands, and beautiful waterfront properties around Lake Scugog

Uxbridge
Known as the Trail Capital of Canada, featuring extensive hiking networks, historic downtown, and strong arts community

Oshawa
A dynamic city combining industrial heritage with modern amenities, featuring universities, shopping centers, and waterfront trails

Whitby
A growing community with historic downtown, modern amenities, and beautiful harbor front, perfect for families and professionals

Ajax
A diverse waterfront community offering modern amenities, extensive recreational facilities, and excellent transportation links

Pickering
A vibrant city featuring waterfront trails, conservation areas, and diverse neighborhoods with easy access to Toronto

Clarington
A peaceful rural city known for its friendly atmosphere, agricultural heritage, and tight-knit community spirit
