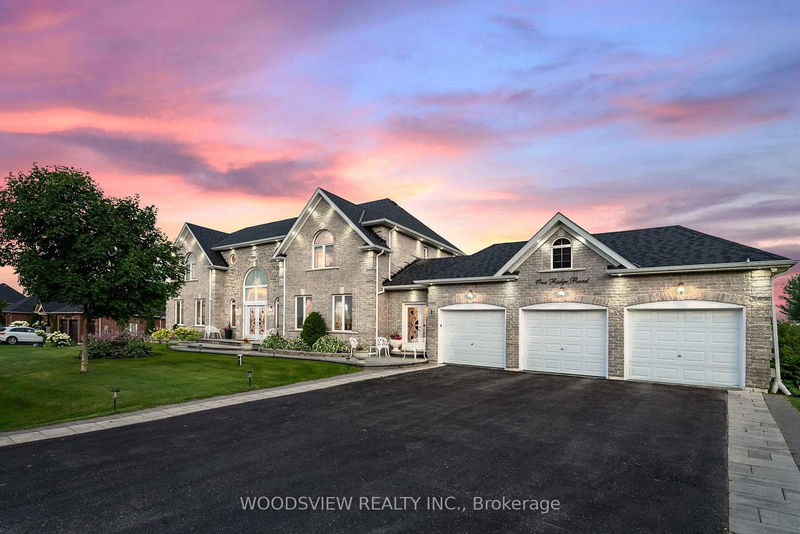
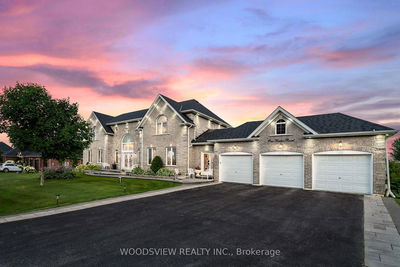
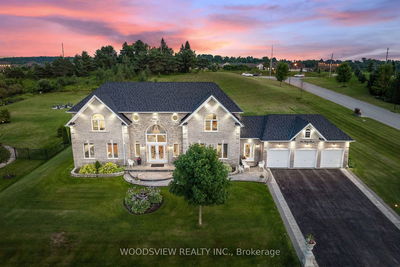
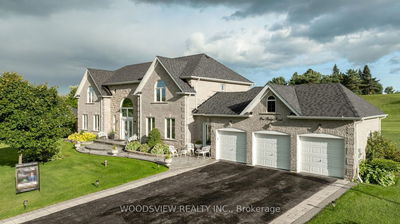
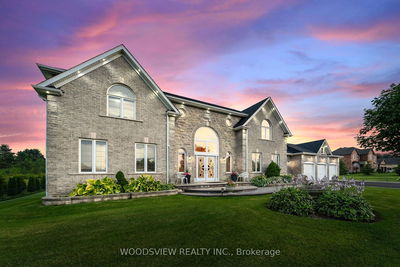
Price
$2,388,888
Bedrooms4 Beds
Bathrooms5 Baths
Size5000 + sqft
Year BuiltNot listed
Property TypeHouse
Property Taxes$11000
Maintenance FeesNot listed
In a serene enclave where elegance meets tranquility, this quintessential executive home commands attention with its remarkable architecture. Stately situated on just over an acre of impeccably manicured grounds, situated on a corner lot, and spanning approximately 6,300 square feet of total living space, this estate is a harmonious blend of grandeur and comfort. The main level exudes an expansive ambiance, with an abundance of natural light that floods the space through large windows that frame the views of the lush surrounding landscape. From the intricate moldings to the gleaming floors, this home speaks to a level of craftsmanship that is both rare and exceptional. The light and airy gourmet kitchen is a space where culinary dreams come to life. Outfitted custom cabinetry, large breakfast nook, and quartz countertops throughout, this kitchen is as functional as it is beautiful. The formal living room with cozy fireplace and dining room provide the ideal settings for both intimate gatherings and grand entertaining. The primary suite is a sanctuary of luxury, featuring a private balcony that offers serene views of the expansive property. The ensuite is a spa-like retreat, complete with a deep soaking tub, a glass-enclosed shower, and dual vanities. A spacious walk-in closet provides ample room for your wardrobe, combining practicality with sophistication. Four additional bedrooms and five well-appointed bathrooms ensure that every member of the household enjoys the utmost comfort and privacy. The fully finished lower level, with its own separate entrance, opens up a world of possibilities. Complete with a second kitchen and bar area, this space is perfect for extended family, guests, or even as a potential income suite. The versatility of the basement enhances the overall functionality of the home, making it as practical as it is luxurious. If you're seeking a residence that offers the very best in executive living, look no further.
Dimensions
3.58' × 4.3'
Features
hardwood floor, bay window, crown moulding
Dimensions
2.56' × 1.71'
Features
tile floor, laundry sink, led lighting
Dimensions
5.56' × 4.68'
Features
hardwood floor, crown moulding, bay window
Dimensions
5.53' × 4.08'
Features
hardwood floor, crown moulding, large window
Dimensions
5.56' × 7.11'
Features
hardwood floor, crown moulding, large window
Dimensions
2.56' × 1.71'
Features
tile floor, laundry sink, crown moulding
Dimensions
6.84' × 4.04'
Features
south view, double closet, 4 pc bath
Dimensions
5.56' × 3.54'
Features
double closet, north view, 3 pc ensuite
Dimensions
2.65' × 2.73'
Features
hardwood floor, south view, picture window
Dimensions
5.56' × 6.6'
Features
walk-in closet(s), 5 pc ensuite, w/o to balcony
Dimensions
5.53' × 3.43'
Features
north view, double closet, 4 pc ensuite
Dimensions
11.99' × 11.59'
Features
finished, combined w/kitchen, dry bar
Dimensions
3.58' × 4.3'
Features
hardwood floor, bay window, crown moulding
Dimensions
2.56' × 1.71'
Features
tile floor, laundry sink, led lighting
Dimensions
2.65' × 2.73'
Features
hardwood floor, south view, picture window
Dimensions
11.99' × 11.59'
Features
finished, combined w/kitchen, dry bar
Dimensions
2.56' × 1.71'
Features
tile floor, laundry sink, crown moulding
Dimensions
5.56' × 4.68'
Features
hardwood floor, crown moulding, bay window
Dimensions
5.53' × 4.08'
Features
hardwood floor, crown moulding, large window
Dimensions
5.56' × 6.6'
Features
walk-in closet(s), 5 pc ensuite, w/o to balcony
Dimensions
6.84' × 4.04'
Features
south view, double closet, 4 pc bath
Dimensions
5.56' × 3.54'
Features
double closet, north view, 3 pc ensuite
Dimensions
5.53' × 3.43'
Features
north view, double closet, 4 pc ensuite
Dimensions
5.56' × 7.11'
Features
hardwood floor, crown moulding, large window
Have questions about this property?
Contact MeTotal Monthly Payment
$9,499 / month
Down Payment Percentage
20.00%
Mortgage Amount (Principal)
$1,911,111
Total Interest Payments
$1,178,316
Total Payment (Principal + Interest)
$3,089,427

Sales Representative

Rural Uxbridge, Uxbridge L4A 7X4
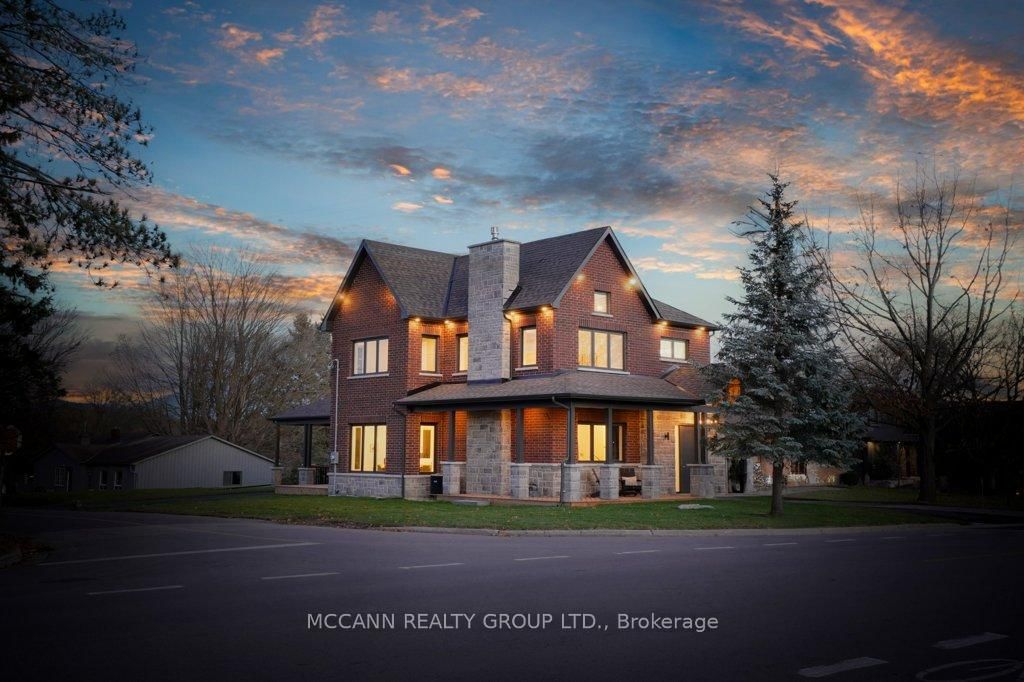
Rural Uxbridge, Uxbridge L9P 1R9
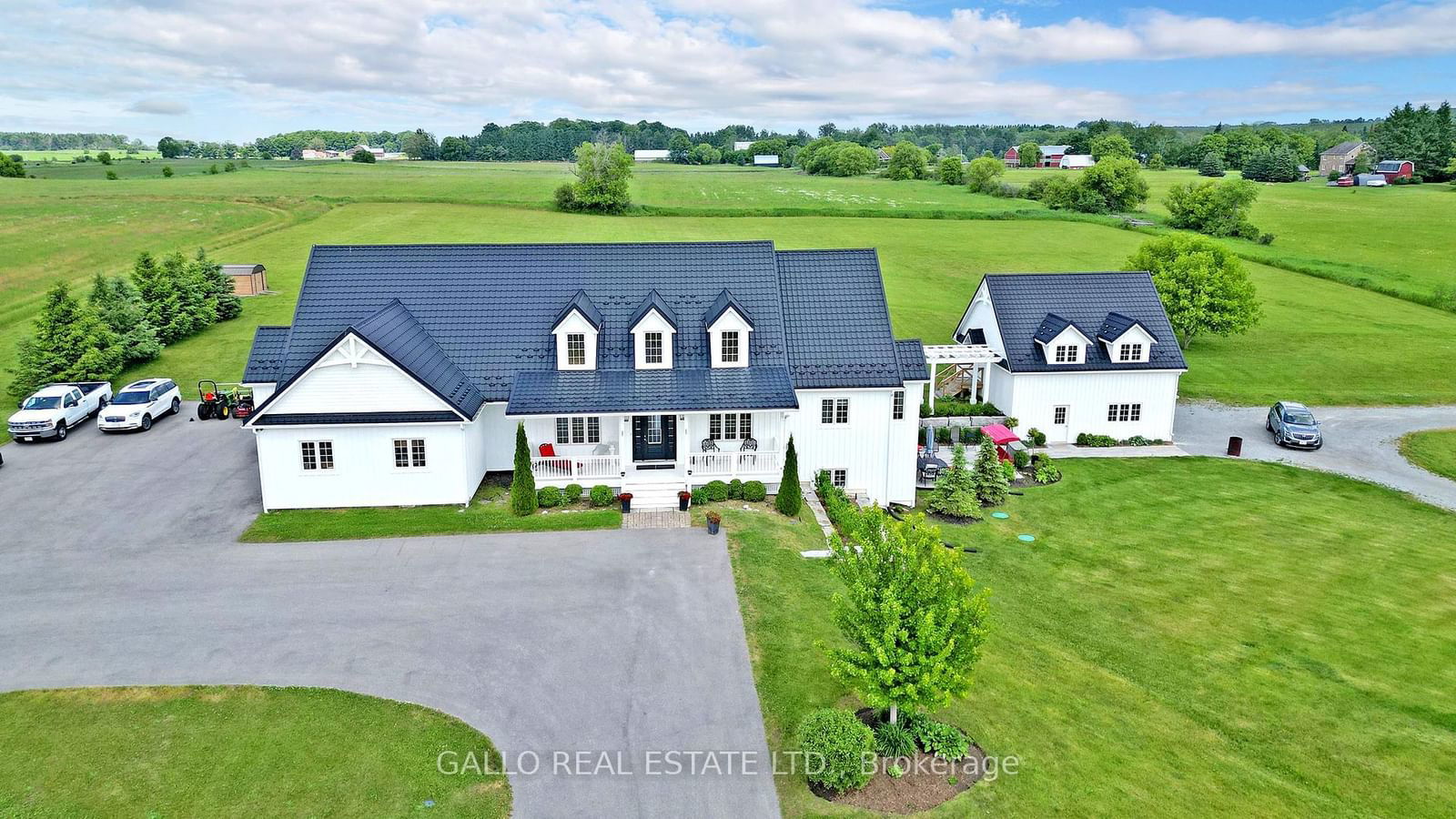
Rural Uxbridge, Uxbridge L9P 1R1
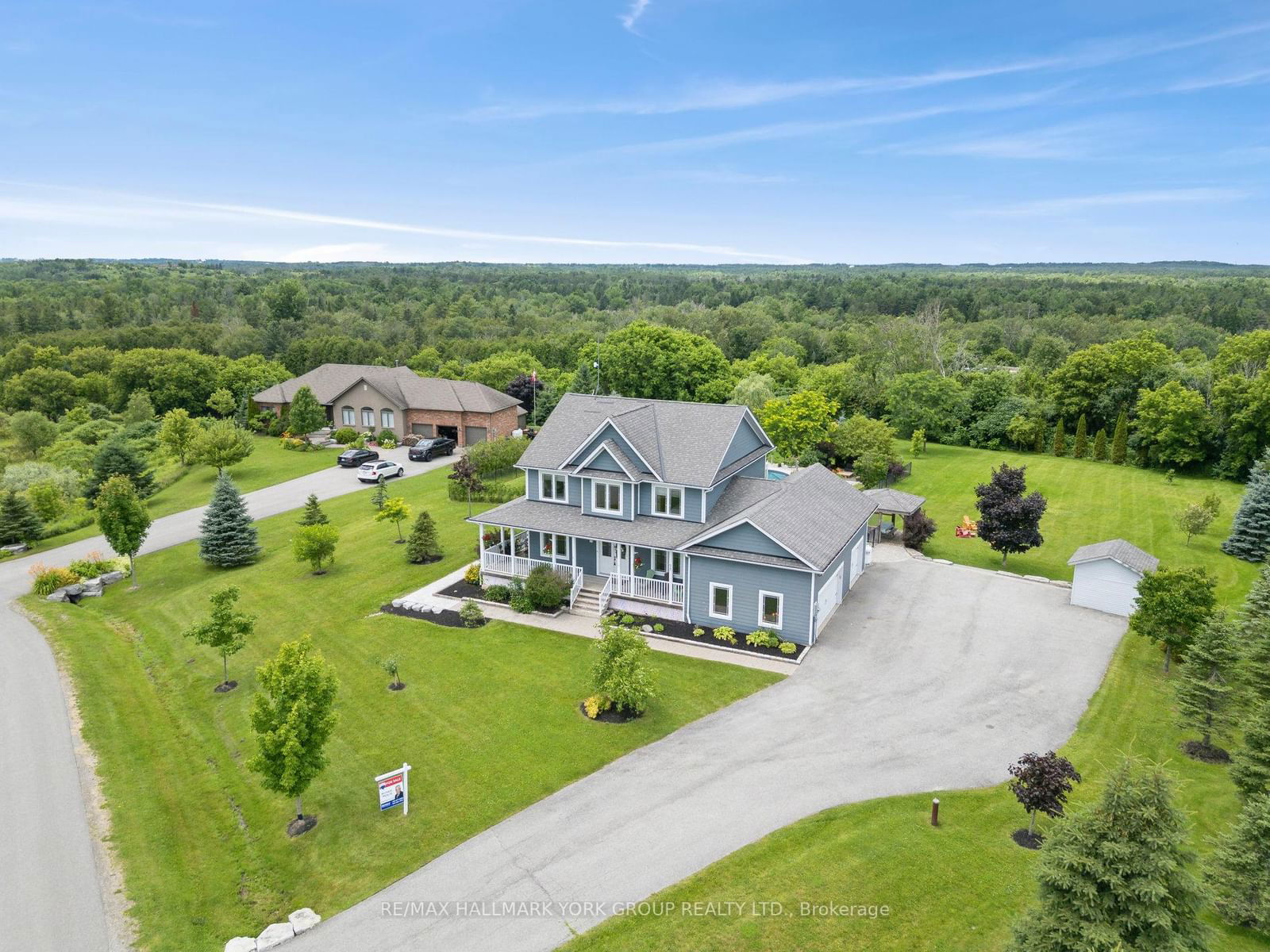
Rural Uxbridge, Uxbridge L9P 0A9

A highly successful and experienced real estate agent, Ken has been serving clients in the Greater Toronto Area for almost two decades. Born and raised in Toronto, Ken has a passion for helping people find their dream homes and investment properties has been the driving force behind his success. He has a deep understanding of the local real estate market, and his extensive knowledge and experience have earned him a reputation amongst his clients as a trusted and reliable partner when dealing with their real estate needs.

A scenic township encompassing rural communities, agricultural lands, and beautiful waterfront properties around Lake Scugog

Known as the Trail Capital of Canada, featuring extensive hiking networks, historic downtown, and strong arts community

A dynamic city combining industrial heritage with modern amenities, featuring universities, shopping centers, and waterfront trails

A growing community with historic downtown, modern amenities, and beautiful harbor front, perfect for families and professionals

A diverse waterfront community offering modern amenities, extensive recreational facilities, and excellent transportation links

A vibrant city featuring waterfront trails, conservation areas, and diverse neighborhoods with easy access to Toronto

A peaceful rural city known for its friendly atmosphere, agricultural heritage, and tight-knit community spirit