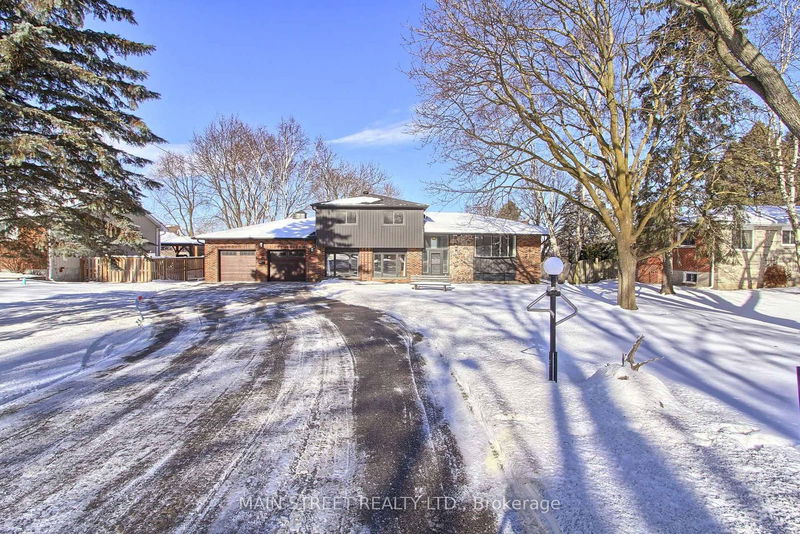
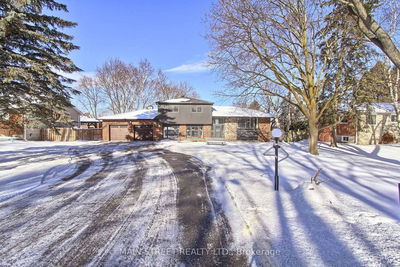
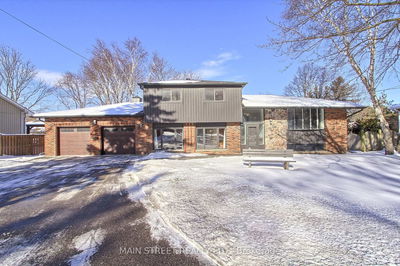
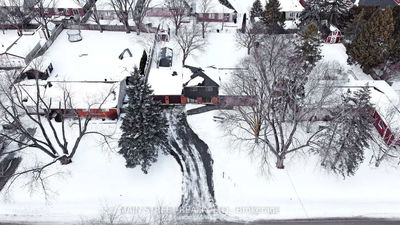
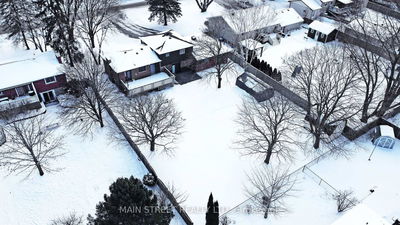
Price
$1,198,000
Bedrooms3 Beds
Bathrooms2 Baths
Size1500-2000 sqft
Year BuiltNot listed
Property TypeHouse
Property Taxes$5685.15
Maintenance FeesNot listed
The forever home you've been waiting for in a highly sought after estate lot neighbourhood of friendly Uxbridge! Offered for sale for the first time in almost 30 years. Spectacular curb appeal and located on huge oversized 0.4 acre fully fenced property with oversized drive through triple door double car garage leading to "park like" private backyard featuring oversized lounge deck with walkout from kitchen and interlock patio with double door walkout from family room. Outstanding side split four level floor plan offers tons of living space with potential for in-law suite if desired with minimal effort. Main eat-in kitchen features two walkout's to backyard and butler pantry with tons of additional cupboard space. Living room features huge bay window with tons of natural light, wood flooring, fireplace (roughed-in), and overlooking foyer leading to oversized family room also with big and bright almost floor to ceiling windows, hardwood floors, accented with real wood paneling, and walkout to backyard patio. Upper level features three generously sized bedrooms with primary having semi-ensuite to four piece bath and overlooking backyard. Bright and inviting lower level recreation room features recessed lighting, solid brick floor to ceiling mantel with second fireplace (roughed-in), wood nook, hardwood floors and wall to wall above grade windows. Lower level fully equipped prep kitchen includes secondary laundry, recessed fridge, double sink and stainless steel glass top stove. With over 2300 sqft of living space in this solid built and impeccably maintained home, there is more than enough room for the whole family to enjoy with up to possibly 12 car parking between the driveway and garage! Ultimate active lifestyle location just a few minutes walk to Downtown and Uxbridge community centre and arena with two playgrounds, two skating rinks, tennis courts, baseball diamond, sports field, splash pad, sports court, outdoor games facility and walking trails.
Dimensions
5.59' × 4.09'
Features
brick fireplace, hardwood floor, bay window
Dimensions
1.83' × 2.85'
Features
combined w/kitchen, w/o to deck
Dimensions
5.66' × 2.85'
Features
b/i appliances, side door, pantry
Dimensions
2.8' × 4.22'
Features
hardwood floor, window, closet
Dimensions
2.93' × 3'
Features
hardwood floor, window, large closet
Dimensions
4.12' × 3.48'
Features
semi ensuite, large window, double closet
Dimensions
2.09' × 1.3'
Features
tile floor, vaulted ceiling(s)
Dimensions
6' × 3.33'
Features
double sink, stainless steel appl, above grade window
Dimensions
4.35' × 3.58'
Features
hardwood floor, roughed-in fireplace, above grade window
Dimensions
5.31' × 7.01'
Features
4 pc bath, hardwood floor, picture window
Dimensions
2.09' × 1.3'
Features
tile floor, vaulted ceiling(s)
Dimensions
1.83' × 2.85'
Features
combined w/kitchen, w/o to deck
Dimensions
4.35' × 3.58'
Features
hardwood floor, roughed-in fireplace, above grade window
Dimensions
5.59' × 4.09'
Features
brick fireplace, hardwood floor, bay window
Dimensions
6' × 3.33'
Features
double sink, stainless steel appl, above grade window
Dimensions
5.66' × 2.85'
Features
b/i appliances, side door, pantry
Dimensions
4.12' × 3.48'
Features
semi ensuite, large window, double closet
Dimensions
2.8' × 4.22'
Features
hardwood floor, window, closet
Dimensions
2.93' × 3'
Features
hardwood floor, window, large closet
Dimensions
5.31' × 7.01'
Features
4 pc bath, hardwood floor, picture window
Have questions about this property?
Contact MeTotal Monthly Payment
$4,778 / month
Down Payment Percentage
20.00%
Mortgage Amount (Principal)
$958,400
Total Interest Payments
$590,912
Total Payment (Principal + Interest)
$1,549,312

Sales Representative

A highly successful and experienced real estate agent, Ken has been serving clients in the Greater Toronto Area for almost two decades. Born and raised in Toronto, Ken has a passion for helping people find their dream homes and investment properties has been the driving force behind his success. He has a deep understanding of the local real estate market, and his extensive knowledge and experience have earned him a reputation amongst his clients as a trusted and reliable partner when dealing with their real estate needs.

A scenic township encompassing rural communities, agricultural lands, and beautiful waterfront properties around Lake Scugog

Known as the Trail Capital of Canada, featuring extensive hiking networks, historic downtown, and strong arts community

A dynamic city combining industrial heritage with modern amenities, featuring universities, shopping centers, and waterfront trails

A growing community with historic downtown, modern amenities, and beautiful harbor front, perfect for families and professionals

A diverse waterfront community offering modern amenities, extensive recreational facilities, and excellent transportation links

A vibrant city featuring waterfront trails, conservation areas, and diverse neighborhoods with easy access to Toronto

A peaceful rural city known for its friendly atmosphere, agricultural heritage, and tight-knit community spirit