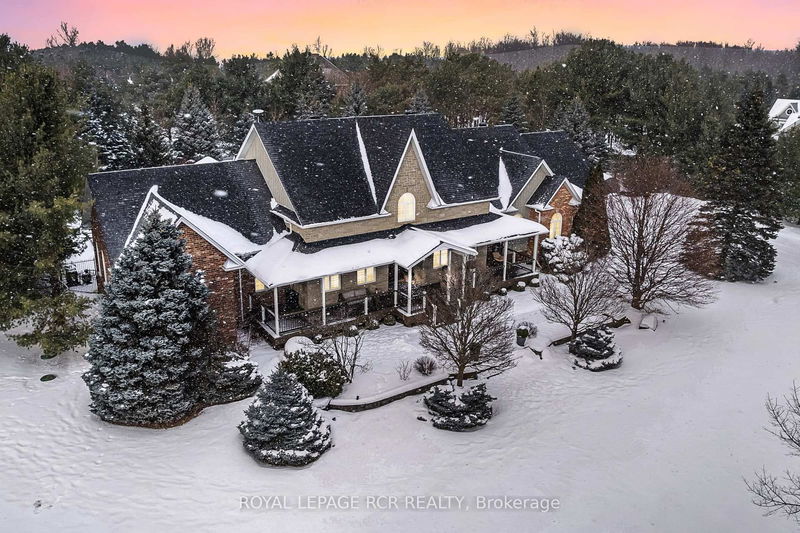
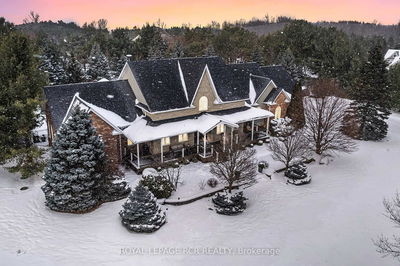
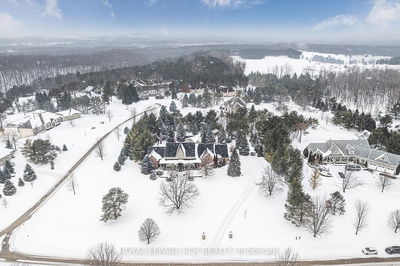
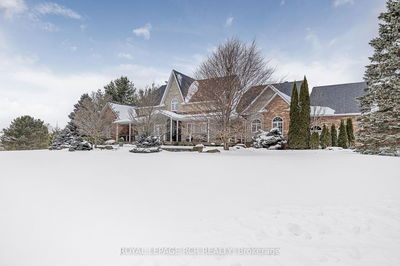
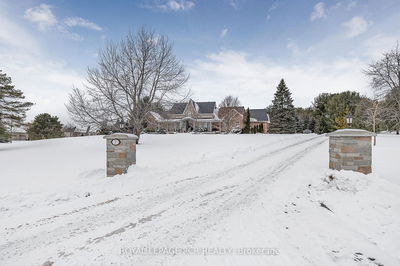
Price
$3,650,000
Bedrooms3 Beds
Bathrooms5 Baths
Size3500-5000 sqft
Year BuiltNot listed
Property TypeHouse
Property Taxes$15313.32
Maintenance FeesNot listed
Modern Country extravagantly renovated 3666SF soaring ceiling Bungalow with finished basement, 3 car finished garage and vacation style backyard that is nestled onto 1.68 luscious mature treed acres in the prestigious Heritage Hills II enclave. (See attached list for $650,000+ in improvements) It is strategically located within walking distance to downtown Uxbridge and steps from the famous Uxbridge trails. The charming front and back covered porches emphasize the country charm and welcome you into the stylishly upgraded interior with neutral wide plank flooring. The high ceilings and two-storey foyer enhance the open concept layout and create the illusion of a two-story residence. The oversized family gathering area is perfect for entertaining, with an exceptionally upgraded one-of-a-kind dream kitchen, a huge breakfast area with sitting area, and a party-size family room with fireplace. Enjoy formal entertaining in the coffered 14'8" ceiling living room and formal spacious dining room with multiple windows. Working from home is a pleasure in the office, which features a waffle ceiling, multiple windows, and double-door entrance. The primary suite boasts a feature wall, built-in cabinetry, oversized spa-like ensuite with freestanding tub, oversized shower and walk-in closet. All of the main floor bedrooms feature new baths and walk-in closets. The laundry room, pantry and separate mudroom with built-in cabinetry are located beside the kitchen and help organize this well planned home. The professionally finished basement offers a recreation room, home theater, games room with three piece bath, a temperature controlled wine room, exercise room, and a bedroom with walk-in closet. The private backyard, framed by mature trees, features an inground pool, large patio, pool cabana with a 2-piece bathroom and awning, and an above-ground garden center with remote control watering. Prime Location! Luxurious Finishings! Amazing Layout! Backyard Oasis!
Dimensions
5.76' × 4.86'
Features
laminate, walk-in closet(s)
Dimensions
15.03' × 5.23'
Features
laminate, above grade window
Dimensions
15.03' × 5.23'
Features
laminate, 3 pc ensuite, fireplace
Dimensions
5.98' × 4.65'
Features
hardwood floor, coffered ceiling(s), picture window
Dimensions
6' × 4.49'
Features
hardwood floor, 5 pc ensuite, walk-in closet(s)
Dimensions
4.22' × 3.66'
Features
hardwood floor, moulded ceiling, french doors
Dimensions
5.5' × 3.01'
Features
hardwood floor, centre island, pantry
Dimensions
7.63' × 4.82'
Features
hardwood floor, fireplace, open concept
Dimensions
4.56' × 3.93'
Features
hardwood floor, 3 pc bath, walk-in closet(s)
Dimensions
4.56' × 4.08'
Features
hardwood floor, 4 pc ensuite, walk-in closet(s)
Dimensions
5.69' × 4.36'
Features
hardwood floor, open concept, circular stairs
Dimensions
4.24' × 4.21'
Features
hardwood floor, chair rail, wainscoting
Dimensions
15.03' × 5.23'
Features
laminate, above grade window
Dimensions
4.22' × 3.66'
Features
hardwood floor, moulded ceiling, french doors
Dimensions
15.03' × 5.23'
Features
laminate, 3 pc ensuite, fireplace
Dimensions
5.69' × 4.36'
Features
hardwood floor, open concept, circular stairs
Dimensions
5.98' × 4.65'
Features
hardwood floor, coffered ceiling(s), picture window
Dimensions
4.24' × 4.21'
Features
hardwood floor, chair rail, wainscoting
Dimensions
5.5' × 3.01'
Features
hardwood floor, centre island, pantry
Dimensions
6' × 4.49'
Features
hardwood floor, 5 pc ensuite, walk-in closet(s)
Dimensions
5.76' × 4.86'
Features
laminate, walk-in closet(s)
Dimensions
4.56' × 3.93'
Features
hardwood floor, 3 pc bath, walk-in closet(s)
Dimensions
4.56' × 4.08'
Features
hardwood floor, 4 pc ensuite, walk-in closet(s)
Dimensions
7.63' × 4.82'
Features
hardwood floor, fireplace, open concept
Have questions about this property?
Contact MeTotal Monthly Payment
$14,389 / month
Down Payment Percentage
20.00%
Mortgage Amount (Principal)
$2,920,000
Total Interest Payments
$1,800,358
Total Payment (Principal + Interest)
$4,720,358

Sales Representative

A highly successful and experienced real estate agent, Ken has been serving clients in the Greater Toronto Area for almost two decades. Born and raised in Toronto, Ken has a passion for helping people find their dream homes and investment properties has been the driving force behind his success. He has a deep understanding of the local real estate market, and his extensive knowledge and experience have earned him a reputation amongst his clients as a trusted and reliable partner when dealing with their real estate needs.

A scenic township encompassing rural communities, agricultural lands, and beautiful waterfront properties around Lake Scugog

Known as the Trail Capital of Canada, featuring extensive hiking networks, historic downtown, and strong arts community

A dynamic city combining industrial heritage with modern amenities, featuring universities, shopping centers, and waterfront trails

A growing community with historic downtown, modern amenities, and beautiful harbor front, perfect for families and professionals

A diverse waterfront community offering modern amenities, extensive recreational facilities, and excellent transportation links

A vibrant city featuring waterfront trails, conservation areas, and diverse neighborhoods with easy access to Toronto

A peaceful rural city known for its friendly atmosphere, agricultural heritage, and tight-knit community spirit