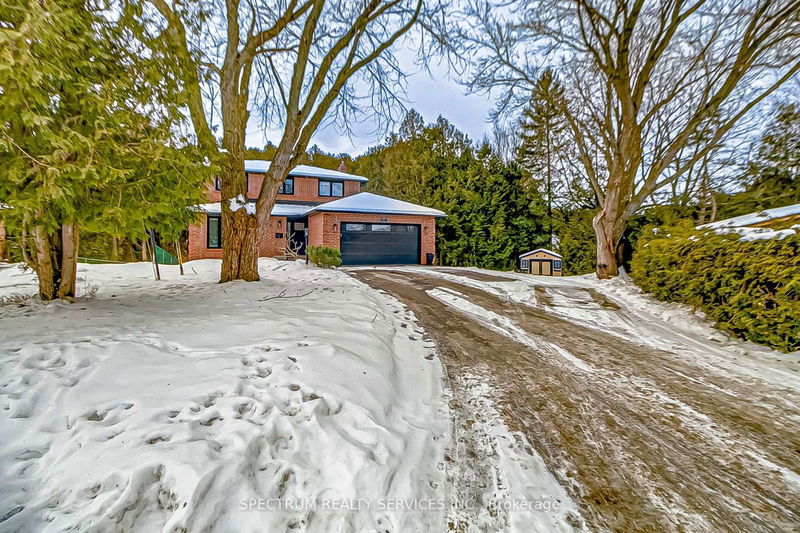
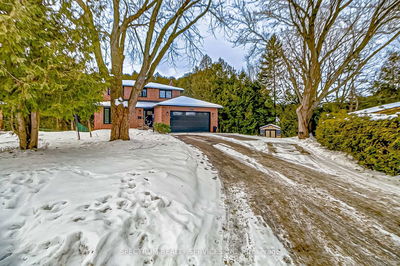
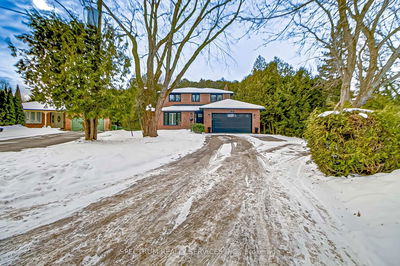
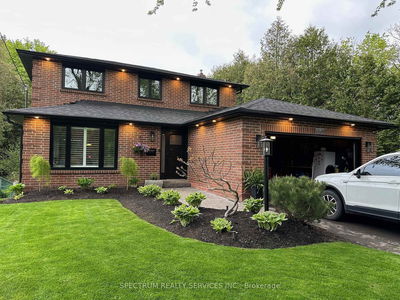
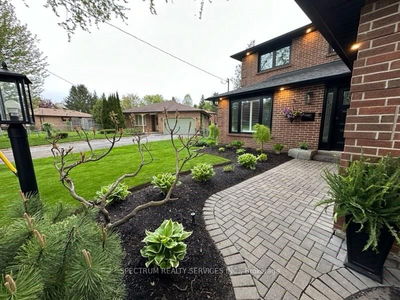
Price
$1,500,000
Bedrooms3 Beds
Bathrooms4 Baths
SizeNot listed
Year BuiltNot listed
Property TypeHouse
Property Taxes$5885.59
Maintenance FeesNot listed
Welcome to 15 Marion Drive! This exquisite beauty will match all of your Family's needs! Location of the home is superb. Backing onto a ravine and steps to Ewen Trail, this is perfect to take the family or the family pets for a walk. The home has gone through a full renovation on all 3 levels in 2021 which includes fully insulated laundry room/pantry with 5/8" fire rated drywall, spray foam insulated garage with electric heat register, brand new kitchen, baths, flooring, smooth ceilings with pot lights +++Brand new windows and doors including garage door, new roof, including soffits, facia and downspouts (2019).New hot tub, interlock and asphalt driveway (2020). New furnace, hot water tank and Novo Water System. The gorgeous millwork throughout this home will take your breath away! Access the private backyard from both sides of the home through gates. You will utilize every square inch of the home.... not a single square inch is wasted space!
Dimensions
3.09' × 2.53'
Features
above grade window, broadloom, 3 pc bath
Dimensions
7.01' × 4.69'
Features
gas fireplace, broadloom, w/o to patio
Dimensions
3.77' × 2.74'
Features
b/i closet, broadloom, picture window
Dimensions
4.41' × 3.26'
Features
gas fireplace, hardwood floor, overlooks ravine
Dimensions
3.41' × 4.99'
Features
quartz counter, stainless steel appl, w/o to deck
Dimensions
3.41' × 3.78'
Features
4 pc bath, picture window, b/i shelves
Dimensions
2.16' × 3.78'
Features
double closet, wainscoting, tile floor
Dimensions
3.41' × 3.78'
Features
hardwood floor, open concept, california shutters
Dimensions
3.41' × 4.99'
Features
combined w/kitchen, centre island
Dimensions
4.33' × 3.47'
Features
3 pc ensuite, walk-in closet(s), hardwood floor
Dimensions
3.38' × 3.11'
Features
double closet, picture window, broadloom
Dimensions
3.36' × 2.78'
Features
double closet, picture window, broadloom
Dimensions
7.01' × 4.69'
Features
gas fireplace, broadloom, w/o to patio
Dimensions
2.16' × 3.78'
Features
double closet, wainscoting, tile floor
Dimensions
3.41' × 4.99'
Features
combined w/kitchen, centre island
Dimensions
3.41' × 3.78'
Features
4 pc bath, picture window, b/i shelves
Dimensions
3.41' × 3.78'
Features
hardwood floor, open concept, california shutters
Dimensions
3.41' × 4.99'
Features
quartz counter, stainless steel appl, w/o to deck
Dimensions
4.33' × 3.47'
Features
3 pc ensuite, walk-in closet(s), hardwood floor
Dimensions
3.09' × 2.53'
Features
above grade window, broadloom, 3 pc bath
Dimensions
3.38' × 3.11'
Features
double closet, picture window, broadloom
Dimensions
3.77' × 2.74'
Features
b/i closet, broadloom, picture window
Dimensions
3.36' × 2.78'
Features
double closet, picture window, broadloom
Dimensions
4.41' × 3.26'
Features
gas fireplace, hardwood floor, overlooks ravine
Have questions about this property?
Contact MeTotal Monthly Payment
$5,880 / month
Down Payment Percentage
20.00%
Mortgage Amount (Principal)
$1,200,000
Total Interest Payments
$739,874
Total Payment (Principal + Interest)
$1,939,874

Sales Representative

A highly successful and experienced real estate agent, Ken has been serving clients in the Greater Toronto Area for almost two decades. Born and raised in Toronto, Ken has a passion for helping people find their dream homes and investment properties has been the driving force behind his success. He has a deep understanding of the local real estate market, and his extensive knowledge and experience have earned him a reputation amongst his clients as a trusted and reliable partner when dealing with their real estate needs.

A scenic township encompassing rural communities, agricultural lands, and beautiful waterfront properties around Lake Scugog

Known as the Trail Capital of Canada, featuring extensive hiking networks, historic downtown, and strong arts community

A dynamic city combining industrial heritage with modern amenities, featuring universities, shopping centers, and waterfront trails

A growing community with historic downtown, modern amenities, and beautiful harbor front, perfect for families and professionals

A diverse waterfront community offering modern amenities, extensive recreational facilities, and excellent transportation links

A vibrant city featuring waterfront trails, conservation areas, and diverse neighborhoods with easy access to Toronto

A peaceful rural city known for its friendly atmosphere, agricultural heritage, and tight-knit community spirit